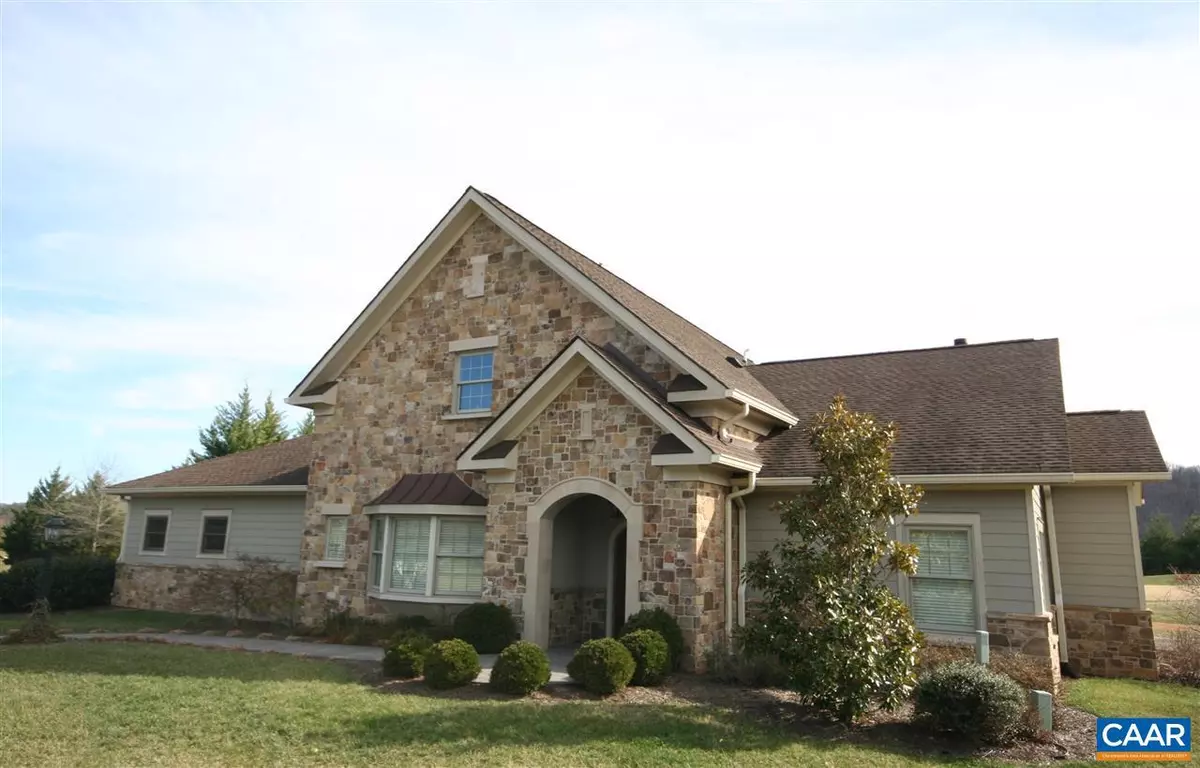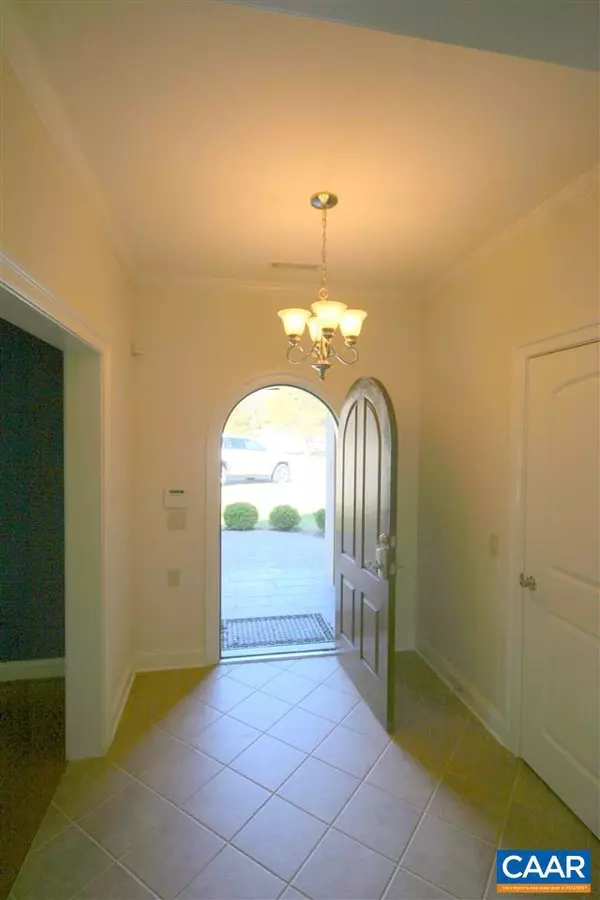$549,000
$549,500
0.1%For more information regarding the value of a property, please contact us for a free consultation.
3 Beds
3 Baths
3,444 SqFt
SOLD DATE : 04/26/2018
Key Details
Sold Price $549,000
Property Type Single Family Home
Sub Type Detached
Listing Status Sold
Purchase Type For Sale
Square Footage 3,444 sqft
Price per Sqft $159
Subdivision Unknown
MLS Listing ID 573021
Sold Date 04/26/18
Style Other
Bedrooms 3
Full Baths 3
HOA Fees $144/ann
HOA Y/N Y
Abv Grd Liv Area 3,444
Originating Board CAAR
Year Built 2009
Annual Tax Amount $2,891
Tax Year 2016
Lot Size 0.280 Acres
Acres 0.28
Property Description
Rare opportunity to have a luxury single family home in the Rosewood Community, this home was built with quality features throughout, and designed carefully for maximum accessibility and includes ADA compliant features. Beautiful stonework greets you at the arched entry door, formal living room with custom woodwork. Gourmet kitchen open to the dining room should please the most demanding cook, gas cooktop with water supply, wall ovens, beautiful cherry cabinets and warm granite. Pantry for storage. Large and bright family room with gas fireplace and shelving with built in TV cabinet. Sunny library with beautiful cherry cabinets and shelving.1st floor master suite, guest room, with guest or study on second floor, unfinished bonus room.,Cherry Cabinets,Granite Counter,Fireplace in Family Room
Location
State VA
County Nelson
Zoning RPC
Rooms
Other Rooms Living Room, Dining Room, Primary Bedroom, Kitchen, Family Room, Foyer, Study, Laundry, Full Bath, Additional Bedroom
Main Level Bedrooms 2
Interior
Interior Features Walk-in Closet(s), WhirlPool/HotTub, Breakfast Area, Pantry, Recessed Lighting, Entry Level Bedroom, Primary Bath(s)
Hot Water Tankless
Heating Central, Heat Pump(s)
Cooling Central A/C, Heat Pump(s)
Flooring Carpet, Ceramic Tile, Hardwood
Fireplaces Number 1
Fireplaces Type Gas/Propane
Equipment Dryer, Washer, Dishwasher, Disposal, Oven/Range - Gas, Microwave, Refrigerator, Oven - Wall, Water Heater - Tankless
Fireplace Y
Window Features Low-E,Double Hung
Appliance Dryer, Washer, Dishwasher, Disposal, Oven/Range - Gas, Microwave, Refrigerator, Oven - Wall, Water Heater - Tankless
Heat Source Other, Propane - Owned
Exterior
Exterior Feature Patio(s), Porch(es)
Parking Features Other, Garage - Side Entry
Amenities Available Club House, Tot Lots/Playground, Security, Tennis Courts, Bar/Lounge, Basketball Courts, Beach, Boat Ramp, Dining Rooms, Exercise Room, Golf Club, Guest Suites, Lake, Library, Meeting Room, Picnic Area, Sauna, Riding/Stables, Volleyball Courts, Jog/Walk Path
View Mountain
Accessibility Other Bath Mod, Grab Bars Mod, 36\"+ wide Halls, Wheelchair Mod, Kitchen Mod, Other, Thresholds <5/8\", Mobility Improvements
Porch Patio(s), Porch(es)
Attached Garage 2
Garage Y
Building
Lot Description Landscaping, Sloping, Open
Story 1.5
Foundation Slab
Sewer Public Sewer
Water Public
Architectural Style Other
Level or Stories 1.5
Additional Building Above Grade, Below Grade
Structure Type 9'+ Ceilings,Tray Ceilings,Vaulted Ceilings,Cathedral Ceilings
New Construction N
Schools
Elementary Schools Rockfish
Middle Schools Nelson
High Schools Nelson
School District Nelson County Public Schools
Others
HOA Fee Include Common Area Maintenance,Pool(s),Management,Reserve Funds,Road Maintenance
Senior Community Yes
Age Restriction 55
Ownership Other
Security Features Security System
Special Listing Condition Standard
Read Less Info
Want to know what your home might be worth? Contact us for a FREE valuation!

Our team is ready to help you sell your home for the highest possible price ASAP

Bought with TIM MERRICK • WINTERGREEN REALTY, LLC

"My job is to find and attract mastery-based agents to the office, protect the culture, and make sure everyone is happy! "






