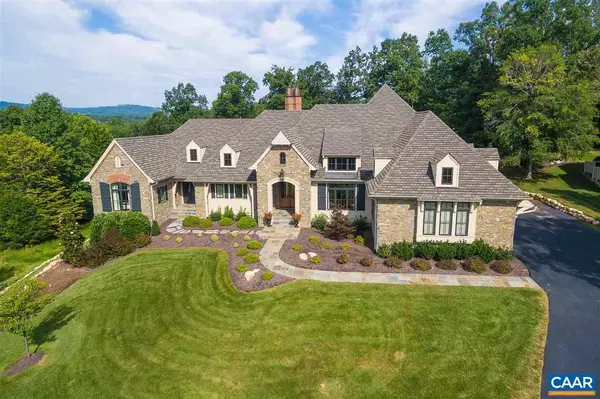$1,400,000
$1,495,000
6.4%For more information regarding the value of a property, please contact us for a free consultation.
4 Beds
5 Baths
6,822 SqFt
SOLD DATE : 11/08/2018
Key Details
Sold Price $1,400,000
Property Type Single Family Home
Sub Type Detached
Listing Status Sold
Purchase Type For Sale
Square Footage 6,822 sqft
Price per Sqft $205
Subdivision Unknown
MLS Listing ID 581315
Sold Date 11/08/18
Style Contemporary,French,Manor
Bedrooms 4
Full Baths 3
Half Baths 2
Condo Fees $55
HOA Fees $85/ann
HOA Y/N Y
Abv Grd Liv Area 4,728
Originating Board CAAR
Year Built 2015
Annual Tax Amount $11,923
Tax Year 2018
Lot Size 1.140 Acres
Acres 1.14
Property Description
Extraordinary 2015 built Traditional French Country Manor home set upon an exceptionally beautiful ONE ACRE GOLF FRONT HOMESITE. Architecturally designed by award winning Chuck Harrison Residential Design, located in Center Valley, PA. Interior Design by Heidi Brooks Interior Design. Elevated views from all front rooms beautifully balance the 10th fairway and Blue Ridge/Carter Mountain VIEWS to the rear. Premium exterior materials feature natural stone from Pennsylvania, Hardiplank (50 year warranty), & brick. GAF Slateline shingles with limited 50-year guarantee. Color- Weathered Slate. Stunning double Mahogany & Glass front entry door with cast stone surround. All solid 8ft wood interior doors. 5 TON GEOTHERMAL HEAT PUMP 3 CAR GARAGE.,Glass Front Cabinets,Marble Counter,Painted Cabinets,Wood Cabinets,Exterior Fireplace,Fireplace in Family Room
Location
State VA
County Albemarle
Zoning PRD
Rooms
Other Rooms Dining Room, Primary Bedroom, Kitchen, Family Room, Den, Foyer, Breakfast Room, Study, Sun/Florida Room, Great Room, Laundry, Mud Room, Recreation Room, Full Bath, Half Bath, Additional Bedroom
Basement Fully Finished, Heated, Interior Access, Outside Entrance, Partially Finished, Walkout Level, Windows
Main Level Bedrooms 3
Interior
Interior Features Skylight(s), Walk-in Closet(s), Wet/Dry Bar, Breakfast Area, Kitchen - Eat-In, Kitchen - Island, Pantry, Recessed Lighting, Entry Level Bedroom
Hot Water Tankless
Cooling Central A/C
Flooring Hardwood, Wood, Tile/Brick
Fireplaces Number 2
Fireplaces Type Gas/Propane, Stone
Equipment Dryer, Washer, Commercial Range, Dishwasher, Disposal, Oven - Double, Oven/Range - Gas, Microwave, Refrigerator, Indoor Grill, Energy Efficient Appliances, Water Heater - Tankless
Fireplace Y
Window Features Low-E,Screens,Double Hung,Transom
Appliance Dryer, Washer, Commercial Range, Dishwasher, Disposal, Oven - Double, Oven/Range - Gas, Microwave, Refrigerator, Indoor Grill, Energy Efficient Appliances, Water Heater - Tankless
Heat Source Geo-thermal
Exterior
Exterior Feature Patio(s), Porch(es)
Parking Features Other, Garage - Side Entry, Oversized
Amenities Available Security, Gated Community
View Mountain, Garden/Lawn, Other, Panoramic
Roof Type Architectural Shingle
Accessibility None
Porch Patio(s), Porch(es)
Road Frontage Private
Attached Garage 3
Garage Y
Building
Lot Description Cleared, Landscaping, Sloping, Open, Secluded
Story 2
Foundation Concrete Perimeter
Sewer Public Sewer
Water Public
Architectural Style Contemporary, French, Manor
Level or Stories 2
Additional Building Above Grade, Below Grade
Structure Type 9'+ Ceilings,Tray Ceilings,Vaulted Ceilings,Cathedral Ceilings
New Construction N
Schools
Elementary Schools Stone-Robinson
Middle Schools Burley
High Schools Monticello
School District Albemarle County Public Schools
Others
HOA Fee Include Common Area Maintenance,Insurance,Road Maintenance,Snow Removal
Ownership Other
Security Features Security System,24 hour security,Security Gate,Smoke Detector
Special Listing Condition Standard
Read Less Info
Want to know what your home might be worth? Contact us for a FREE valuation!

Our team is ready to help you sell your home for the highest possible price ASAP

Bought with MARINA RINGSTROM • LONG & FOSTER - GLENMORE
"My job is to find and attract mastery-based agents to the office, protect the culture, and make sure everyone is happy! "






