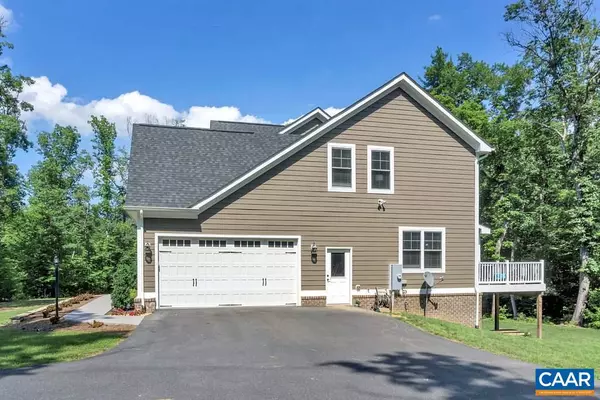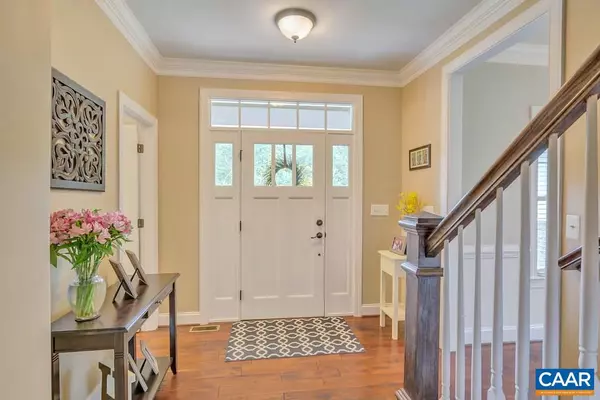$575,000
$575,000
For more information regarding the value of a property, please contact us for a free consultation.
4 Beds
4 Baths
3,719 SqFt
SOLD DATE : 12/14/2018
Key Details
Sold Price $575,000
Property Type Single Family Home
Sub Type Detached
Listing Status Sold
Purchase Type For Sale
Square Footage 3,719 sqft
Price per Sqft $154
Subdivision Logans Run
MLS Listing ID 580932
Sold Date 12/14/18
Style Craftsman
Bedrooms 4
Full Baths 3
Half Baths 1
HOA Y/N Y
Abv Grd Liv Area 2,803
Originating Board CAAR
Year Built 2015
Annual Tax Amount $4,243
Tax Year 2018
Lot Size 2.000 Acres
Acres 2.0
Property Description
THE PERFECT CUSTOM BUILT FAMILY HOME!! It has excellent functionality, space to grow into, a playroom for both toddlers and teenagers, large mudroom with cubbies, 4 bedrooms with 2 full bathrooms on the second floor. 5th bedroom is located on the terrace level.The high-end kitchen includes granite countertops, hardwood flooring, upgraded kitchen cabinets, recessed lighting, gas cooktop with SS hood/exhaust, wall oven, large island and pantry.The breakfast room is surrounded by windows and exits to a screened-in porch and deck.The terrace level offers numerous windows, wood burning fireplace, rough-in wet bar and a huge storage room. It walks out to a 2 acre FLAT yard with nice landscaping and a playset. Oversized 2 car garage with workshop.,Granite Counter,Fireplace in Family Room,Fireplace in Rec Room
Location
State VA
County Albemarle
Zoning R-1
Rooms
Other Rooms Dining Room, Primary Bedroom, Kitchen, Family Room, Foyer, Breakfast Room, Laundry, Mud Room, Office, Recreation Room, Bonus Room, Primary Bathroom, Full Bath, Half Bath, Additional Bedroom
Basement Heated, Interior Access, Outside Entrance, Partially Finished, Walkout Level, Windows
Interior
Interior Features Skylight(s), Walk-in Closet(s), Breakfast Area, Kitchen - Island, Pantry, Recessed Lighting, Primary Bath(s)
Heating Heat Pump(s)
Cooling Heat Pump(s)
Flooring Carpet, Ceramic Tile, Hardwood
Fireplaces Number 2
Fireplaces Type Gas/Propane, Wood
Equipment Water Conditioner - Owned, Dryer, Washer, Dishwasher, Disposal, Oven/Range - Gas, Microwave, Refrigerator, Oven - Wall
Fireplace Y
Window Features Double Hung,Low-E,Screens
Appliance Water Conditioner - Owned, Dryer, Washer, Dishwasher, Disposal, Oven/Range - Gas, Microwave, Refrigerator, Oven - Wall
Heat Source Propane - Owned
Exterior
Exterior Feature Deck(s), Porch(es), Screened
Parking Features Other, Garage - Side Entry, Oversized
Fence Electric
Utilities Available Electric Available
View Other, Trees/Woods
Roof Type Composite
Street Surface Other
Accessibility None
Porch Deck(s), Porch(es), Screened
Attached Garage 2
Garage Y
Building
Lot Description Landscaping, Level, Open, Sloping, Cul-de-sac
Story 3
Foundation Slab
Sewer Septic Exists
Water Well
Architectural Style Craftsman
Level or Stories 3
Additional Building Above Grade, Below Grade
Structure Type 9'+ Ceilings
New Construction N
Schools
Elementary Schools Stone-Robinson
Middle Schools Burley
High Schools Monticello
School District Albemarle County Public Schools
Others
Ownership Other
Security Features Carbon Monoxide Detector(s),Smoke Detector
Special Listing Condition Standard
Read Less Info
Want to know what your home might be worth? Contact us for a FREE valuation!

Our team is ready to help you sell your home for the highest possible price ASAP

Bought with MARTHA CAMPBELL • NEST REALTY GROUP

"My job is to find and attract mastery-based agents to the office, protect the culture, and make sure everyone is happy! "






