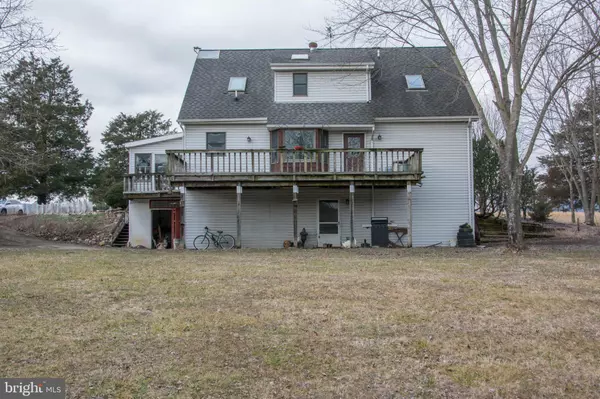$207,500
$202,900
2.3%For more information regarding the value of a property, please contact us for a free consultation.
3 Beds
4 Baths
2,800 SqFt
SOLD DATE : 03/19/2021
Key Details
Sold Price $207,500
Property Type Single Family Home
Sub Type Detached
Listing Status Sold
Purchase Type For Sale
Square Footage 2,800 sqft
Price per Sqft $74
Subdivision River Hills
MLS Listing ID VAPA105876
Sold Date 03/19/21
Style Traditional
Bedrooms 3
Full Baths 2
Half Baths 2
HOA Fees $3/ann
HOA Y/N Y
Abv Grd Liv Area 1,680
Originating Board BRIGHT
Year Built 1996
Annual Tax Amount $1,474
Tax Year 2020
Lot Size 2.188 Acres
Acres 2.19
Property Description
This well-built home sits on a large lot containing over two acres and offers a first-floor primary bedroom and accessible bathroom. The eat-in kitchen has a beautiful bay window and an island. The living room and kitchen are open concept. Situated off the living room is a relaxing sunroom, which offers screened doors to the outside. Located upstairs are two large bedrooms and a bathroom. The skylights in the home reveal natural light and the stars at night. Next, venture downstairs to a large mostly unfinished basement with a half-bath and garage doors on each side. The basement provides easy walkout access to the backyard. Outside, the home offers a large covered storage area, established landscaping, and paved access to the garages on the lower level. Private neighborhood access to the Shenandoah River is also included for lot owners. Don't miss out on this opportunity!
Location
State VA
County Page
Zoning R
Rooms
Basement Full, Garage Access, Interior Access, Outside Entrance, Shelving, Walkout Level, Workshop
Main Level Bedrooms 1
Interior
Interior Features Entry Level Bedroom, Family Room Off Kitchen, Floor Plan - Open, Kitchen - Eat-In, Skylight(s), Walk-in Closet(s)
Hot Water Electric
Heating Heat Pump - Gas BackUp
Cooling Central A/C
Flooring Carpet, Laminated
Equipment Dishwasher, Oven/Range - Electric, Stainless Steel Appliances
Appliance Dishwasher, Oven/Range - Electric, Stainless Steel Appliances
Heat Source Electric, Propane - Owned
Laundry Main Floor, Hookup
Exterior
Exterior Feature Deck(s), Porch(es)
Parking Features Basement Garage, Garage - Side Entry, Inside Access
Garage Spaces 2.0
Utilities Available Propane, Electric Available
Water Access Y
Water Access Desc Fishing Allowed,Canoe/Kayak
Roof Type Shingle
Accessibility Other Bath Mod
Porch Deck(s), Porch(es)
Attached Garage 2
Total Parking Spaces 2
Garage Y
Building
Lot Description Backs to Trees
Story 2
Sewer On Site Septic
Water Well-Shared
Architectural Style Traditional
Level or Stories 2
Additional Building Above Grade, Below Grade
Structure Type Dry Wall
New Construction N
Schools
Elementary Schools Shenandoah
Middle Schools Page County
High Schools Page County
School District Page County Public Schools
Others
HOA Fee Include Road Maintenance,Snow Removal
Senior Community No
Tax ID 88A-1-C38
Ownership Fee Simple
SqFt Source Assessor
Special Listing Condition Standard
Read Less Info
Want to know what your home might be worth? Contact us for a FREE valuation!

Our team is ready to help you sell your home for the highest possible price ASAP

Bought with Lauren S Reed • Funkhouser Real Estate Group

"My job is to find and attract mastery-based agents to the office, protect the culture, and make sure everyone is happy! "






