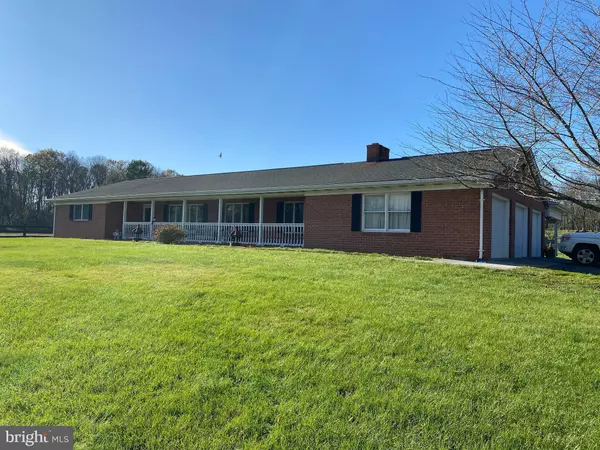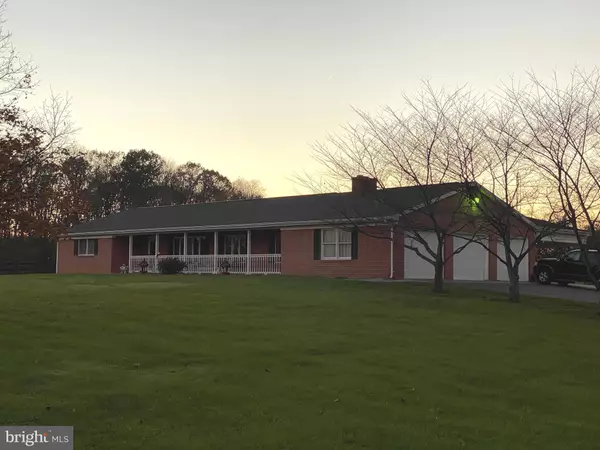$342,500
$335,000
2.2%For more information regarding the value of a property, please contact us for a free consultation.
4 Beds
2 Baths
2,044 SqFt
SOLD DATE : 03/12/2021
Key Details
Sold Price $342,500
Property Type Single Family Home
Sub Type Detached
Listing Status Sold
Purchase Type For Sale
Square Footage 2,044 sqft
Price per Sqft $167
Subdivision None Available
MLS Listing ID WVBE181682
Sold Date 03/12/21
Style Ranch/Rambler
Bedrooms 4
Full Baths 2
HOA Y/N N
Abv Grd Liv Area 2,044
Originating Board BRIGHT
Year Built 1976
Annual Tax Amount $1,871
Tax Year 2020
Lot Size 2.650 Acres
Acres 2.65
Property Description
Located less than 1/2 mile to I-81 @ exit 20, Spring Mills, but with a Hedgesville address. Unrestricted! No HOA and room for a horse or small farm animals. They don't build houses like this anymore...full brick exterior! The owners have installed new laminate flooring and carpeting and opened the kitchen dining area for more flexible use. Separate family room, where you will relax with family, features a brick fireplace surrounded by a brick wall with brick mantel and display/sitting space. The country kitchen features a U shaped meal prep area that opens to a large dining area, that is also open to the formal living room. This area is awash with natural light. Warm, natural hardwood floors lead to the 4 bedrooms and 2 full baths. The owner's suite, privately located at the rear corner of the home, features a large closet and en-suite bath with double vanity and ceramic tile tub/shower unit. The other 3 bedrooms are all large, with large closets. One is set up as a walk-in closet with storage area, but could easily be converted for your specific needs. There is a separate laundry/mud room entered through the garage or attached rear sunroom, offers built-in cabinetry and sink. The sunroom offers private space for relaxing while watching the sunset. Outdoor living space abound from a brick patio and covered, concrete carport/outdoor party area/boat storage space to a huge front porch. There is a full, unfinished basement with high ceilings, waiting to be finished. Outdoors you will find a detached garage/workshop. The level acreage is great for a garden and farm animals. Bring your family, pets and business...you can all reside here. Easy access to retail centers, schools, medical facilities. This property has everything you are looking for. Call today, it will not last long!!!
Location
State WV
County Berkeley
Zoning 101
Direction East
Rooms
Other Rooms Living Room, Primary Bedroom, Bedroom 2, Bedroom 3, Bedroom 4, Kitchen, Family Room, Basement, Foyer, Sun/Florida Room, Laundry, Bathroom 2, Primary Bathroom
Basement Full, Connecting Stairway, Interior Access, Outside Entrance, Rear Entrance, Space For Rooms, Unfinished, Walkout Stairs
Main Level Bedrooms 4
Interior
Interior Features Attic, Carpet, Combination Kitchen/Dining, Dining Area, Entry Level Bedroom, Family Room Off Kitchen, Floor Plan - Traditional, Kitchen - Country, Kitchen - Eat-In, Kitchen - Table Space, Primary Bath(s), Tub Shower, Wood Floors, Wood Stove
Hot Water Electric
Heating Baseboard - Electric, Wood Burn Stove
Cooling Central A/C
Flooring Concrete, Hardwood, Laminated, Partially Carpeted, Vinyl
Fireplaces Number 1
Fireplaces Type Brick
Equipment Built-In Microwave, Dishwasher, Disposal, Exhaust Fan, Oven/Range - Electric, Refrigerator, Stainless Steel Appliances, Water Heater
Fireplace Y
Window Features Casement,Insulated,Sliding,Storm
Appliance Built-In Microwave, Dishwasher, Disposal, Exhaust Fan, Oven/Range - Electric, Refrigerator, Stainless Steel Appliances, Water Heater
Heat Source Electric, Wood
Laundry Main Floor, Hookup, Has Laundry
Exterior
Exterior Feature Brick, Patio(s), Porch(es), Enclosed
Parking Features Additional Storage Area, Garage - Side Entry, Garage Door Opener, Inside Access
Garage Spaces 14.0
Fence Board
Utilities Available Cable TV Available, Electric Available, Phone Available, Phone Connected
Water Access N
View Pasture
Roof Type Composite
Street Surface Black Top,Access - On Grade,Paved
Accessibility Doors - Lever Handle(s), Entry Slope <1'
Porch Brick, Patio(s), Porch(es), Enclosed
Road Frontage State
Attached Garage 3
Total Parking Spaces 14
Garage Y
Building
Lot Description Cleared, Front Yard, Landscaping, Level, Not In Development, Rear Yard, Road Frontage, SideYard(s), Unrestricted, Vegetation Planting
Story 2
Foundation Block
Sewer On Site Septic
Water Well
Architectural Style Ranch/Rambler
Level or Stories 2
Additional Building Above Grade, Below Grade
Structure Type Dry Wall
New Construction N
Schools
Elementary Schools Potomack
Middle Schools Spring Mills
High Schools Spring Mills
School District Berkeley County Schools
Others
Pets Allowed Y
Senior Community No
Tax ID 0214000300060000
Ownership Fee Simple
SqFt Source Assessor
Acceptable Financing Bank Portfolio, Cash, Conventional, Farm Credit Service, FHA, USDA, VA
Horse Property Y
Horse Feature Horses Allowed
Listing Terms Bank Portfolio, Cash, Conventional, Farm Credit Service, FHA, USDA, VA
Financing Bank Portfolio,Cash,Conventional,Farm Credit Service,FHA,USDA,VA
Special Listing Condition Standard
Pets Allowed No Pet Restrictions
Read Less Info
Want to know what your home might be worth? Contact us for a FREE valuation!

Our team is ready to help you sell your home for the highest possible price ASAP

Bought with Robert A. Bir • Exit Success Realty

"My job is to find and attract mastery-based agents to the office, protect the culture, and make sure everyone is happy! "






