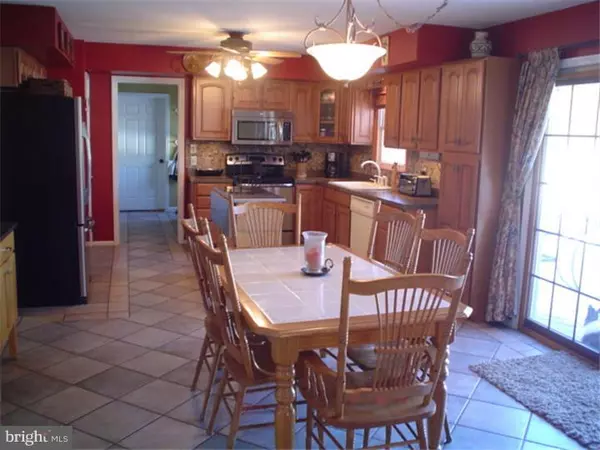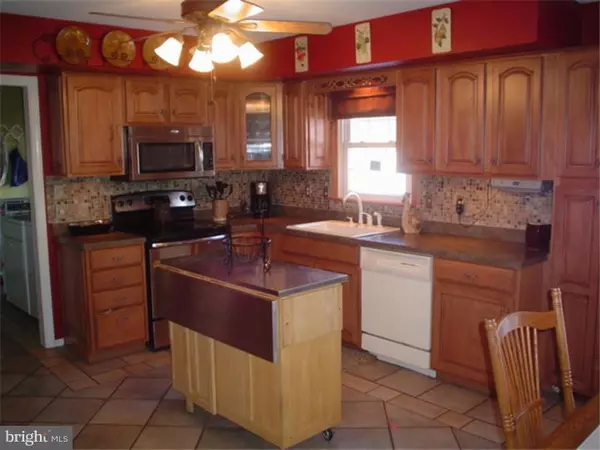$344,000
$345,000
0.3%For more information regarding the value of a property, please contact us for a free consultation.
4 Beds
3 Baths
2,984 SqFt
SOLD DATE : 03/14/2014
Key Details
Sold Price $344,000
Property Type Single Family Home
Sub Type Detached
Listing Status Sold
Purchase Type For Sale
Square Footage 2,984 sqft
Price per Sqft $115
Subdivision Greenfields
MLS Listing ID 1002797530
Sold Date 03/14/14
Style Colonial
Bedrooms 4
Full Baths 3
HOA Y/N N
Abv Grd Liv Area 2,464
Originating Board TREND
Year Built 1988
Annual Tax Amount $5,880
Tax Year 2014
Lot Size 0.459 Acres
Acres 0.46
Lot Dimensions 100
Property Description
Great value for a home with these features, square footage & lot size in the popular Greenfields neighborhood (Springford School District). You will love the large kitchen with ceramic tile floors, upgraded cabinets, tile back splash, stainless steel appliances & breakfast area. Enjoy the terrific family room w/ vaulted ceilings, skylights & wood burning fireplace. The 1st floor also includes a formal living room, dining room & laundry room with full roll in shower & bathroom. The 2nd floor has four bedrooms & hall bathroom. The spacious master suite includes a large walk in closet, separate vanity/makeup area, & full bathroom. You will really enjoy the finished basement that has a large family room area, separate game room area, built in bar & additional storage room. As an added bonus, this home has a 3 tiered deck w/ built in seating, hot tub area with portico and a wonderful fenced in back yard. Home also has a built in "back up" generator. Great home to play & entertain!
Location
State PA
County Montgomery
Area Limerick Twp (10637)
Zoning R3
Rooms
Other Rooms Living Room, Dining Room, Primary Bedroom, Bedroom 2, Bedroom 3, Kitchen, Family Room, Bedroom 1, Laundry, Other, Attic
Basement Full, Fully Finished
Interior
Interior Features Primary Bath(s), Kitchen - Island, Skylight(s), Kitchen - Eat-In
Hot Water Electric
Heating Heat Pump - Electric BackUp, Forced Air
Cooling Central A/C
Flooring Fully Carpeted, Tile/Brick
Fireplaces Number 1
Fireplaces Type Brick
Equipment Built-In Range, Dishwasher
Fireplace Y
Appliance Built-In Range, Dishwasher
Laundry Main Floor
Exterior
Exterior Feature Deck(s)
Garage Spaces 2.0
Fence Other
Water Access N
Accessibility Mobility Improvements
Porch Deck(s)
Attached Garage 2
Total Parking Spaces 2
Garage Y
Building
Lot Description Level
Story 2
Sewer Public Sewer
Water Public
Architectural Style Colonial
Level or Stories 2
Additional Building Above Grade, Below Grade
New Construction N
Schools
Elementary Schools Brooke
School District Spring-Ford Area
Others
Tax ID 37-00-03483-206
Ownership Fee Simple
Acceptable Financing Conventional, VA, FHA 203(b)
Listing Terms Conventional, VA, FHA 203(b)
Financing Conventional,VA,FHA 203(b)
Read Less Info
Want to know what your home might be worth? Contact us for a FREE valuation!

Our team is ready to help you sell your home for the highest possible price ASAP

Bought with Michael J Marchese • RE/MAX Central - Blue Bell
"My job is to find and attract mastery-based agents to the office, protect the culture, and make sure everyone is happy! "






