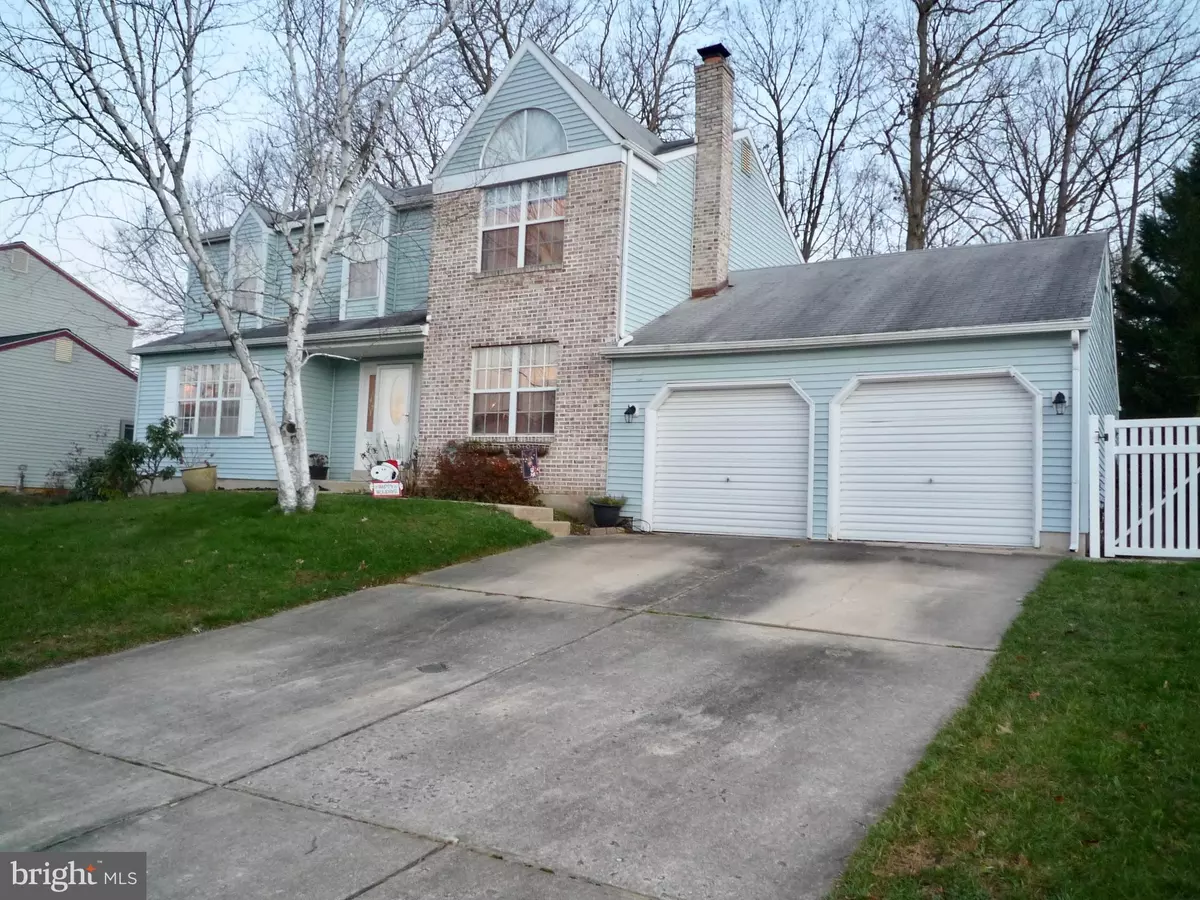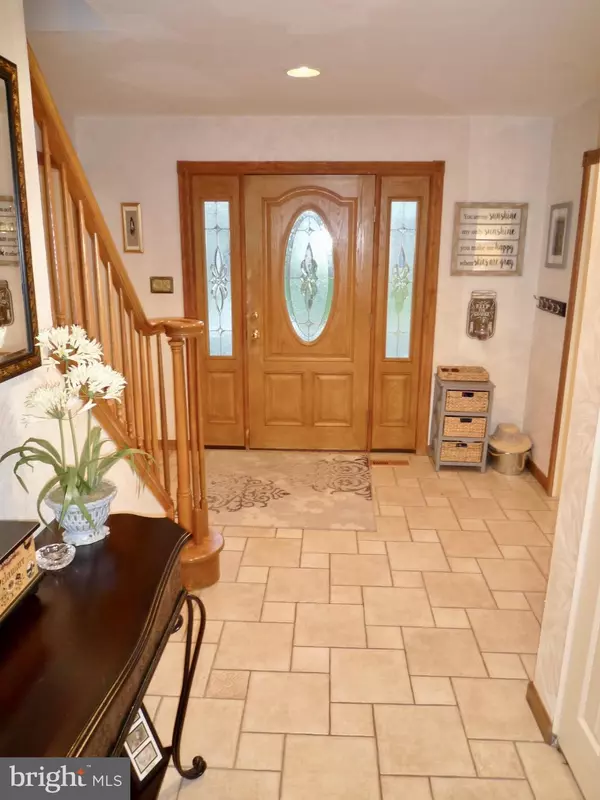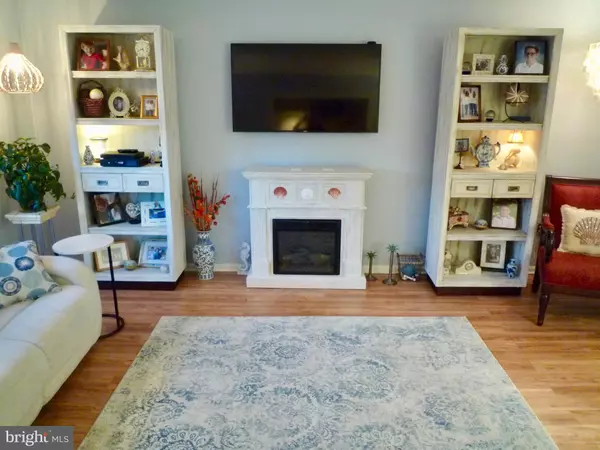$357,500
$357,500
For more information regarding the value of a property, please contact us for a free consultation.
4 Beds
3 Baths
2,925 SqFt
SOLD DATE : 02/17/2021
Key Details
Sold Price $357,500
Property Type Single Family Home
Sub Type Detached
Listing Status Sold
Purchase Type For Sale
Square Footage 2,925 sqft
Price per Sqft $122
Subdivision Rose Wood
MLS Listing ID DENC518096
Sold Date 02/17/21
Style Colonial
Bedrooms 4
Full Baths 2
Half Baths 1
HOA Fees $3/ann
HOA Y/N Y
Abv Grd Liv Area 2,425
Originating Board BRIGHT
Year Built 1989
Annual Tax Amount $3,498
Tax Year 2020
Lot Size 0.490 Acres
Acres 0.49
Lot Dimensions 80.50 x 301.60
Property Description
Waiting on signatures READY, SET, GO! This spacious 4Br/2.5Ba traditional 2-sty home has been well maintained by original owners, freshened up & ready for its new owner! Start your 2021 year fresh in a new home! Updates include newer HVAC system, Renovated Kitchen, Updates in Bathrooms & more! Starting with it's welcoming curb appeal featuring maintenance free Brick-accented vinyl exterior, mature bushes & flowering plants in landscaping, double driveway & concrete walkway to covered front porch area. The main Foyer entry is spacious & light offering custom tile flooring that continues into the Kitchen, neutral decor, recessed lighting, gleaming HW staircase & open to Family Room on Right, Living Room on Left & Kitchen straight ahead! Heading into the Living Room, you will notice the neutral decor, great natural light from the triple front windows, updated laminated wood floors & entry into the form Dining Room (currently being used as a casual sitting room w/ lovely views of the backyard through the double rear window! Onto the home's renovated Kitchen where you will take in the beautiful granite counter tops, tile flooring, tile backsplash, recessed lighting, pendant lighting over the center island with seating for at least 2 people as well as loads of cabinet storage, SS appliances including an induction cooking stove top range, large window above the deep under-mount SS sink, pantry closet storage, a large eating area for your table set at the French Doors that lead out to the rear patio, convenient basement access and 2 steps down into the enormous main floor Laundry/Mud Room that features a lovely powder room w/ vanity sink, loads of room for washer, dryer & utility sink and extra room currently being used as a home office w/ a side door exit as well as inside access to the 2-car garage w pull down stairs for additional easy storage options! Rounding off the main floor is the home's Family Room (currently being used as a Dining Room). This cozy room features updated laminate wood flooring, brick surround wood burning fireplace (with a built in heat blower), neutral decor & double front window! Upstairs you will appreciate the accommodations of 4 bedrooms, 2 full baths & linen closet! Starting with the Master Bedroom at the top of the stairs, this room features cathedral ceiling, huge arched transom window above the double front windows, ceiling fan, neutral decor, good sized walk-in closet with loads of ventilated shelving & hanging space and a private full bath featuring updated nickel fixtures & lighting, rear window for natural light & fresh air, viny flooring, double sink vanity & tub/shower combo! Bedroom 2 offers neutral carpet, decent closet storage & front facing window. Bedroom 3 is very sizable & offers chair rail moldings, ceiling fan, neutral carpet & double rear facing windows. Bedroom 4 also provides plenty of space, double closet, neutral carpet, ceiling fan & both side & rear facing windows. The 2nd full bath with updated vanity, nickel fixtures and tub/shower combo & the double sized linen closet finished off the 2nd floor amenities! Head down to the basement for another 500 sq ft of living space in addition to loads of storage space! The Lower Level Family/Recreation Room features recessed lighting, a portion of the room with tile flooring & wall mounted counter/bar seating area, 2 huge double closest & then a large carpeted area with multiple windows. The unfinished area houses the HVAC, Hot Water Htr, sump pump & loads of extra storage space! Put this great home on your next tour! Conveniently located with easy access to major routes 72 & 40 as well as just a few mins from Del Rt 1 & I95 for quick commuting North or South! Nearby to several large shopping centers offering a variety of shopping, dining & entertainment as well! This home won't last long! Schedule your appointment soon! See it! Love it! Buy it!
Location
State DE
County New Castle
Area Newark/Glasgow (30905)
Zoning NCPUD
Rooms
Other Rooms Living Room, Dining Room, Primary Bedroom, Bedroom 2, Bedroom 3, Bedroom 4, Kitchen, Family Room, Laundry, Primary Bathroom, Half Bath
Basement Drainage System, Interior Access, Partial, Partially Finished, Sump Pump, Windows
Interior
Interior Features Attic, Carpet, Ceiling Fan(s), Chair Railings, Family Room Off Kitchen, Floor Plan - Traditional, Formal/Separate Dining Room, Kitchen - Eat-In, Kitchen - Island, Kitchen - Table Space, Pantry, Primary Bath(s), Recessed Lighting, Stain/Lead Glass, Tub Shower, Upgraded Countertops, Walk-in Closet(s), Window Treatments, Wood Floors
Hot Water Electric
Heating Heat Pump(s)
Cooling Central A/C
Flooring Hardwood, Carpet, Ceramic Tile, Laminated, Vinyl
Fireplaces Number 1
Fireplaces Type Heatilator, Mantel(s), Screen, Stone, Wood
Equipment Built-In Microwave, Dishwasher, Dryer, Oven/Range - Electric, Refrigerator, Stainless Steel Appliances, Washer, Water Heater
Furnishings No
Fireplace Y
Window Features Double Pane,Insulated,Screens,Vinyl Clad
Appliance Built-In Microwave, Dishwasher, Dryer, Oven/Range - Electric, Refrigerator, Stainless Steel Appliances, Washer, Water Heater
Heat Source Electric
Laundry Main Floor
Exterior
Exterior Feature Patio(s)
Parking Features Additional Storage Area, Garage - Front Entry, Garage Door Opener, Inside Access
Garage Spaces 6.0
Fence Fully, Split Rail
Utilities Available Cable TV Available, Electric Available, Phone Available, Under Ground
Water Access N
View Trees/Woods
Roof Type Pitched,Shingle
Accessibility None
Porch Patio(s)
Attached Garage 2
Total Parking Spaces 6
Garage Y
Building
Lot Description Backs to Trees, Rear Yard, SideYard(s), Front Yard
Story 2
Foundation Slab
Sewer Public Sewer
Water Public
Architectural Style Colonial
Level or Stories 2
Additional Building Above Grade, Below Grade
Structure Type Cathedral Ceilings,Dry Wall
New Construction N
Schools
School District Christina
Others
HOA Fee Include Snow Removal
Senior Community No
Tax ID 11-027.40-015
Ownership Fee Simple
SqFt Source Assessor
Security Features Smoke Detector
Acceptable Financing Cash, Conventional, FHA, VA
Horse Property N
Listing Terms Cash, Conventional, FHA, VA
Financing Cash,Conventional,FHA,VA
Special Listing Condition Standard
Read Less Info
Want to know what your home might be worth? Contact us for a FREE valuation!

Our team is ready to help you sell your home for the highest possible price ASAP

Bought with Denise E Bryan • EXP Realty, LLC

"My job is to find and attract mastery-based agents to the office, protect the culture, and make sure everyone is happy! "






