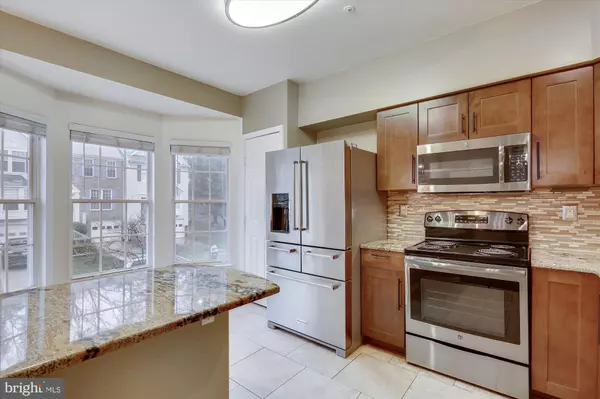$465,000
$439,900
5.7%For more information regarding the value of a property, please contact us for a free consultation.
3 Beds
4 Baths
1,440 SqFt
SOLD DATE : 01/21/2021
Key Details
Sold Price $465,000
Property Type Townhouse
Sub Type Interior Row/Townhouse
Listing Status Sold
Purchase Type For Sale
Square Footage 1,440 sqft
Price per Sqft $322
Subdivision James Creek
MLS Listing ID MDMC736916
Sold Date 01/21/21
Style Traditional
Bedrooms 3
Full Baths 2
Half Baths 2
HOA Fees $73/mo
HOA Y/N Y
Abv Grd Liv Area 1,440
Originating Board BRIGHT
Year Built 1994
Annual Tax Amount $4,118
Tax Year 2020
Lot Size 1,720 Sqft
Acres 0.04
Property Description
Absolutely Perfect! This beautiful garage townhome, backing to woods, in sought-after James Creek is updated top-to-bottom.... Tastefully renovated gourmet kitchen and updated bathrooms, hardwood floors, open & spacious floor plan, new carpet throughout, newer AC unit, walk-out basement with fireplace and extra storage, private fenced backyard, newly restored deck, and the list goes on. Enjoy the community pool, tennis and volleyball courts, playgrounds, and path of the development. Conveniently located near shopping centers, hospital, ICC highway, and restaurants. A must see home! Open house this Sunday, December 6th, 2:00-4:00 pm.
Location
State MD
County Montgomery
Zoning RE2
Rooms
Other Rooms Living Room, Dining Room, Primary Bedroom, Bedroom 2, Bedroom 3, Kitchen, Family Room, Foyer, Laundry, Bathroom 2, Primary Bathroom, Half Bath
Basement Fully Finished, Garage Access, Outside Entrance, Walkout Level
Interior
Interior Features Breakfast Area, Ceiling Fan(s), Chair Railings, Crown Moldings, Dining Area, Floor Plan - Open, Floor Plan - Traditional, Formal/Separate Dining Room, Kitchen - Eat-In, Kitchen - Gourmet, Kitchen - Island, Pantry, Recessed Lighting, Skylight(s), Walk-in Closet(s), Wood Floors
Hot Water Natural Gas
Heating Central, Programmable Thermostat
Cooling Central A/C, Programmable Thermostat
Flooring Hardwood, Carpet
Fireplaces Number 1
Fireplaces Type Mantel(s), Wood
Equipment Built-In Microwave, Dishwasher, Disposal, Dryer, Oven/Range - Electric, Stainless Steel Appliances, Washer, Dual Flush Toilets, Icemaker, Instant Hot Water, Oven - Self Cleaning, Refrigerator, Freezer
Furnishings No
Fireplace Y
Window Features Bay/Bow,Skylights
Appliance Built-In Microwave, Dishwasher, Disposal, Dryer, Oven/Range - Electric, Stainless Steel Appliances, Washer, Dual Flush Toilets, Icemaker, Instant Hot Water, Oven - Self Cleaning, Refrigerator, Freezer
Heat Source Natural Gas
Laundry Basement
Exterior
Exterior Feature Deck(s), Patio(s)
Parking Features Garage - Front Entry, Additional Storage Area, Inside Access
Garage Spaces 2.0
Water Access N
Roof Type Shingle
Accessibility Level Entry - Main
Porch Deck(s), Patio(s)
Attached Garage 1
Total Parking Spaces 2
Garage Y
Building
Story 3
Sewer Public Sewer
Water Public
Architectural Style Traditional
Level or Stories 3
Additional Building Above Grade, Below Grade
New Construction N
Schools
School District Montgomery County Public Schools
Others
HOA Fee Include Trash,Pool(s),Snow Removal,Common Area Maintenance,Lawn Maintenance
Senior Community No
Tax ID 160802925752
Ownership Fee Simple
SqFt Source Assessor
Horse Property N
Special Listing Condition Standard
Read Less Info
Want to know what your home might be worth? Contact us for a FREE valuation!

Our team is ready to help you sell your home for the highest possible price ASAP

Bought with Tigist Akele • Smart Realty, LLC

"My job is to find and attract mastery-based agents to the office, protect the culture, and make sure everyone is happy! "






