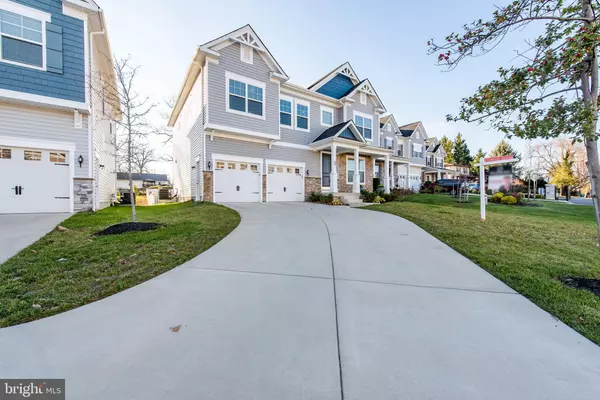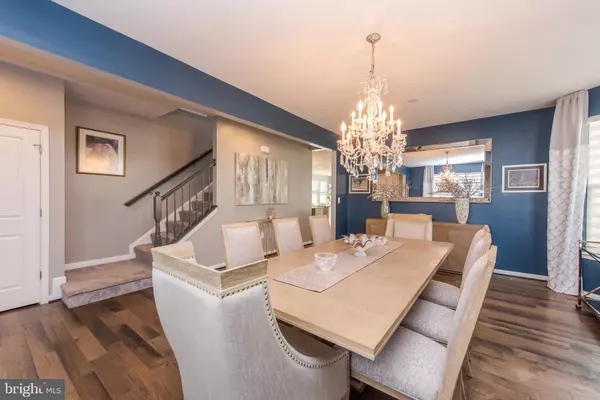$595,000
$599,900
0.8%For more information regarding the value of a property, please contact us for a free consultation.
4 Beds
3 Baths
4,349 SqFt
SOLD DATE : 01/05/2021
Key Details
Sold Price $595,000
Property Type Single Family Home
Sub Type Detached
Listing Status Sold
Purchase Type For Sale
Square Footage 4,349 sqft
Price per Sqft $136
Subdivision Eden Terrace
MLS Listing ID MDBC514768
Sold Date 01/05/21
Style Colonial
Bedrooms 4
Full Baths 2
Half Baths 1
HOA Fees $200/qua
HOA Y/N Y
Abv Grd Liv Area 2,990
Originating Board BRIGHT
Year Built 2018
Annual Tax Amount $6,759
Tax Year 2020
Lot Size 8,276 Sqft
Acres 0.19
Property Description
K. Hovnanian Homes gorgeous Tomassen two year new home in a gated community steps from Catonsville shops/restaurants. Features large family room & kitchen, 4 bedrooms and 2 full baths/1 half bath and LL rough-in. Gourmet kitchen with Butlers pantry, SS appliances, Double Oven, Oversized granite island with pot and pan drawers, pull-out shelves. Custom backsplash, Double pantry, Custom blinds, draperies and upgraded fixtures. Wide plank Hardwood floors throughout the main level. Loft upstairs with 4 gracious bedrooms, owner's suite with a custom oversized walk-in closet and private bath showing granite, soaking tub with jets, custom seamless glass shower. TV Mounts. Gracious fenced backyard with Trex deck backing to woods. Close to commuting routes without road noise.
Location
State MD
County Baltimore
Zoning RES
Rooms
Other Rooms Living Room, Dining Room, Primary Bedroom, Bedroom 2, Bedroom 3, Bedroom 4, Kitchen, Family Room, Basement, Foyer, Loft
Basement Full, Fully Finished, Interior Access, Rough Bath Plumb
Interior
Interior Features Carpet, Dining Area, Family Room Off Kitchen, Floor Plan - Open, Kitchen - Eat-In, Kitchen - Gourmet, Kitchen - Island, Primary Bath(s), Upgraded Countertops, Walk-in Closet(s), Wood Floors
Hot Water Electric
Heating Forced Air
Cooling Central A/C
Flooring Carpet, Hardwood
Fireplaces Number 1
Fireplaces Type Gas/Propane
Equipment Oven - Wall, Refrigerator, Built-In Microwave, Dishwasher
Fireplace Y
Appliance Oven - Wall, Refrigerator, Built-In Microwave, Dishwasher
Heat Source Natural Gas
Laundry Upper Floor
Exterior
Parking Features Garage - Front Entry
Garage Spaces 2.0
Amenities Available Gated Community
Water Access N
Accessibility None
Attached Garage 2
Total Parking Spaces 2
Garage Y
Building
Story 3
Sewer Public Sewer
Water Public
Architectural Style Colonial
Level or Stories 3
Additional Building Above Grade, Below Grade
New Construction N
Schools
Elementary Schools Catonsville
Middle Schools Arbutus
High Schools Catonsville
School District Baltimore County Public Schools
Others
HOA Fee Include Common Area Maintenance,Lawn Maintenance,Snow Removal
Senior Community No
Tax ID 04012500013180
Ownership Fee Simple
SqFt Source Assessor
Security Features Main Entrance Lock
Special Listing Condition Standard
Read Less Info
Want to know what your home might be worth? Contact us for a FREE valuation!

Our team is ready to help you sell your home for the highest possible price ASAP

Bought with Maneja Houchin • Samson Properties

"My job is to find and attract mastery-based agents to the office, protect the culture, and make sure everyone is happy! "






