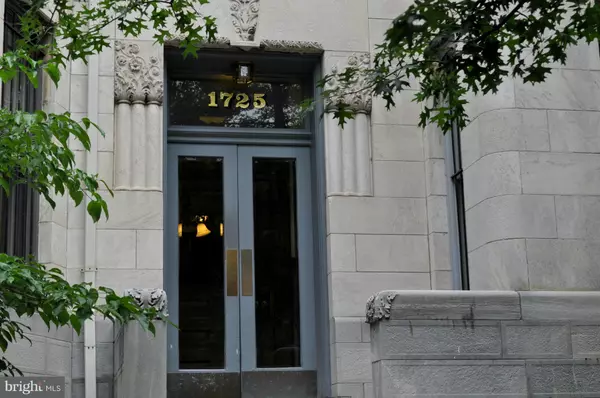$660,000
$650,000
1.5%For more information regarding the value of a property, please contact us for a free consultation.
2 Beds
2 Baths
930 SqFt
SOLD DATE : 05/06/2016
Key Details
Sold Price $660,000
Property Type Townhouse
Sub Type Interior Row/Townhouse
Listing Status Sold
Purchase Type For Sale
Square Footage 930 sqft
Price per Sqft $709
Subdivision Dupont Circle
MLS Listing ID 1001365329
Sold Date 05/06/16
Style Victorian
Bedrooms 2
Full Baths 2
Condo Fees $528/mo
HOA Y/N N
Abv Grd Liv Area 930
Originating Board MRIS
Year Built 1921
Annual Tax Amount $4,417
Tax Year 2014
Property Description
Light filled triplex apartment, WITH PARKING, two bdrms, two baths, two fireplaces. Located off Dupont Circle with easy walk to 14th street corridor, Whole Foods, restaurant and entertainment. Greystone building, beautiful wood floors, fully electric, each unit with their own HVAC system (heat pump), washer and dryer in unit. Open Sunday, 24 April, 2-4pm.
Location
State DC
County Washington
Direction South
Rooms
Other Rooms Living Room, Primary Bedroom, Kitchen, Bedroom 1
Interior
Interior Features Combination Dining/Living, Kitchen - Galley, Primary Bath(s), Wood Floors, Other
Hot Water Electric
Heating Heat Pump(s)
Cooling Heat Pump(s)
Fireplaces Number 2
Fireplaces Type Mantel(s)
Equipment Dryer - Front Loading, Washer/Dryer Stacked, Water Heater, Refrigerator, Disposal, Exhaust Fan, Oven/Range - Electric, Microwave, Dishwasher
Fireplace Y
Window Features Double Pane,Palladian,Skylights
Appliance Dryer - Front Loading, Washer/Dryer Stacked, Water Heater, Refrigerator, Disposal, Exhaust Fan, Oven/Range - Electric, Microwave, Dishwasher
Heat Source Electric
Exterior
Parking Features Garage - Rear Entry
Community Features Pets - Allowed, Pets - Size Restrict, Covenants, Other
Amenities Available None
View Y/N Y
Water Access N
View City, Street, Trees/Woods
Accessibility None
Garage N
Private Pool N
Building
Story 3+
Sewer Public Sewer
Water Public
Architectural Style Victorian
Level or Stories 3+
Additional Building Above Grade
New Construction N
Schools
Elementary Schools Ross
School District District Of Columbia Public Schools
Others
HOA Fee Include Insurance,Management,Ext Bldg Maint
Senior Community No
Tax ID 0156//2298
Ownership Condominium
Special Listing Condition Standard
Read Less Info
Want to know what your home might be worth? Contact us for a FREE valuation!

Our team is ready to help you sell your home for the highest possible price ASAP

Bought with Katherine Foster-Bankey • TTR Sotheby's International Realty

"My job is to find and attract mastery-based agents to the office, protect the culture, and make sure everyone is happy! "






