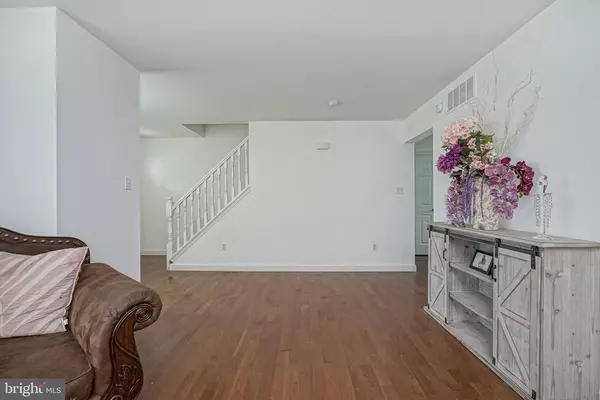$345,000
$348,000
0.9%For more information regarding the value of a property, please contact us for a free consultation.
4 Beds
4 Baths
2,143 SqFt
SOLD DATE : 12/29/2020
Key Details
Sold Price $345,000
Property Type Single Family Home
Sub Type Detached
Listing Status Sold
Purchase Type For Sale
Square Footage 2,143 sqft
Price per Sqft $160
Subdivision Springside
MLS Listing ID NJBL381544
Sold Date 12/29/20
Style Colonial
Bedrooms 4
Full Baths 2
Half Baths 2
HOA Y/N N
Abv Grd Liv Area 2,143
Originating Board BRIGHT
Year Built 1994
Annual Tax Amount $8,324
Tax Year 2020
Lot Size 10,019 Sqft
Acres 0.23
Lot Dimensions 0.00 x 0.00
Property Description
Motivated Sellers are looking for a new family for this spacious home. Hardwood floors flow from the large living room into the formal dining room. Plenty of sunlight and plenty of room for entertaining. The kitchen features granite counter tops, a center island table, pantry and large sink overlooking the yard. Now step into the large family room with vaulted ceilings an ideal place for those family gatherings. The first floor also offers a powder room, laundry room and the garage has been converted to a beautiful office/studio or in law suite. Upstairs you will find a large master bedroom suite with vaulted ceilings, walk in closet and private full bathroom. The 3 additional bedrooms are all spacious with great closet space and there is a full bathroom and la large linen closet. Step outside and enjoy the deck and the fenced in back yard with plenty of room to play. Sellers are offering a credit of $2,000 for carpets and a one year warranty so bring your ideas and offers for this lovely home waiting for some finishing touches. Located in Marlton School District close to shopping, restaurants and a short trip to the city or the shore.
Location
State NJ
County Burlington
Area Evesham Twp (20313)
Zoning RES
Rooms
Other Rooms Living Room, Dining Room, Bedroom 2, Bedroom 3, Bedroom 4, Kitchen, Family Room, Bedroom 1, Office
Interior
Interior Features Entry Level Bedroom, Family Room Off Kitchen, Formal/Separate Dining Room, Kitchen - Eat-In, Pantry, Walk-in Closet(s)
Hot Water Natural Gas
Heating Forced Air
Cooling Central A/C
Flooring Hardwood, Carpet, Laminated
Heat Source Natural Gas
Laundry Main Floor
Exterior
Exterior Feature Porch(es), Patio(s), Deck(s)
Garage Spaces 4.0
Fence Fully
Water Access N
Accessibility None
Porch Porch(es), Patio(s), Deck(s)
Total Parking Spaces 4
Garage N
Building
Lot Description Level, Rear Yard
Story 2
Sewer Public Sewer
Water Public
Architectural Style Colonial
Level or Stories 2
Additional Building Above Grade, Below Grade
New Construction N
Schools
School District Evesham Township
Others
Pets Allowed Y
Senior Community No
Tax ID 13-00006 11-00048
Ownership Fee Simple
SqFt Source Assessor
Acceptable Financing Cash, Conventional, FHA
Listing Terms Cash, Conventional, FHA
Financing Cash,Conventional,FHA
Special Listing Condition Standard
Pets Allowed No Pet Restrictions
Read Less Info
Want to know what your home might be worth? Contact us for a FREE valuation!

Our team is ready to help you sell your home for the highest possible price ASAP

Bought with Denise L Jiampetti • HomeSmart First Advantage Realty

"My job is to find and attract mastery-based agents to the office, protect the culture, and make sure everyone is happy! "






