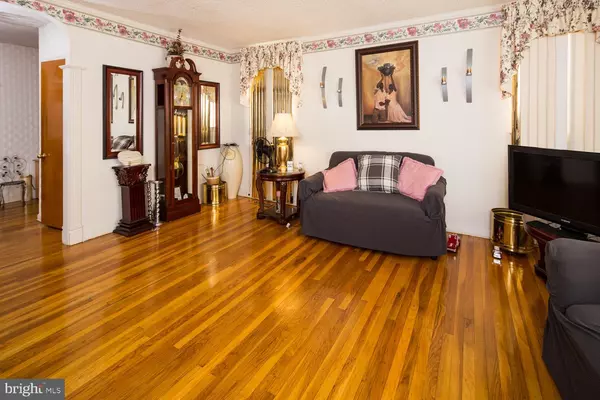$210,000
$205,000
2.4%For more information regarding the value of a property, please contact us for a free consultation.
3 Beds
4 Baths
2,850 SqFt
SOLD DATE : 12/18/2020
Key Details
Sold Price $210,000
Property Type Single Family Home
Sub Type Twin/Semi-Detached
Listing Status Sold
Purchase Type For Sale
Square Footage 2,850 sqft
Price per Sqft $73
Subdivision Wilm #02
MLS Listing ID DENC512898
Sold Date 12/18/20
Style Colonial
Bedrooms 3
Full Baths 2
Half Baths 2
HOA Y/N N
Abv Grd Liv Area 2,375
Originating Board BRIGHT
Year Built 1954
Annual Tax Amount $2,989
Tax Year 2020
Lot Size 3,485 Sqft
Acres 0.08
Lot Dimensions 32.00 x 115.00
Property Description
This well maintained 3 bedrooms, 2 full baths, 2 half baths with a finished basement and 1 car garage is ready for you! Step onto the screened in porch into the foyer with beautiful hardwood flooring that stretches throughout the main and upper levels of the home. The generously sized living room and dining rooms are perfect for entertaining. The living room and dining room have window packages that illuminate the space. Enjoy preparing meals in the well-appointed eat in kitchen. The upper level offers 3 spacious sized bedrooms with ample closet space. The primary bedroom has a private bathroom. The finished basement offers additional living space for family gatherings or a quiet space for an in-home office. The laundry room is conveniently located adjacent to the finished part of the basement along with additional storage. The bonus of this City of Wilmington twin home is the 1 car garage with off street parking! This home is centrally located near major routes for easy access to I-95, I-495 and Route 202. This beautiful home is in close proximity to Salesianum School, Harlan Elementary School and Warner Elementary School, Brandywine Park, Downtown Wilmington, medical facilities and recreational gatherings.
Location
State DE
County New Castle
Area Wilmington (30906)
Zoning 26R-2
Rooms
Other Rooms Basement
Basement Full, Garage Access, Outside Entrance, Partially Finished
Interior
Hot Water Natural Gas
Heating Forced Air
Cooling Central A/C
Heat Source Natural Gas
Exterior
Exterior Feature Deck(s), Patio(s), Screened
Parking Features Garage - Rear Entry
Garage Spaces 1.0
Water Access N
Accessibility None
Porch Deck(s), Patio(s), Screened
Attached Garage 1
Total Parking Spaces 1
Garage Y
Building
Story 2
Sewer Public Sewer
Water Public
Architectural Style Colonial
Level or Stories 2
Additional Building Above Grade, Below Grade
New Construction N
Schools
School District Brandywine
Others
Senior Community No
Tax ID 26-009.10-079
Ownership Fee Simple
SqFt Source Assessor
Special Listing Condition Standard
Read Less Info
Want to know what your home might be worth? Contact us for a FREE valuation!

Our team is ready to help you sell your home for the highest possible price ASAP

Bought with Grace Johnson • Exit Central Realty

"My job is to find and attract mastery-based agents to the office, protect the culture, and make sure everyone is happy! "






