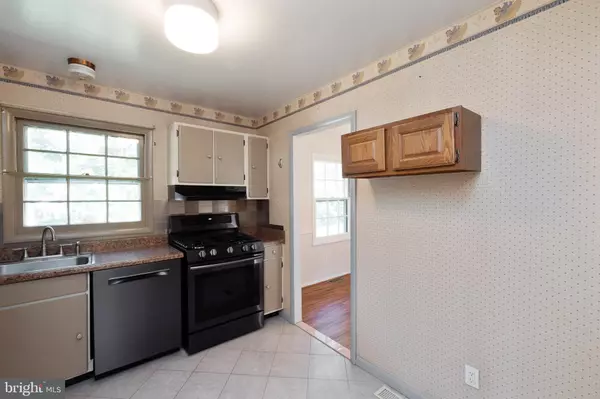$315,000
$315,000
For more information regarding the value of a property, please contact us for a free consultation.
4 Beds
2 Baths
1,689 SqFt
SOLD DATE : 12/11/2020
Key Details
Sold Price $315,000
Property Type Single Family Home
Sub Type Detached
Listing Status Sold
Purchase Type For Sale
Square Footage 1,689 sqft
Price per Sqft $186
Subdivision St Charles Sub - Carrington
MLS Listing ID MDCH218012
Sold Date 12/11/20
Style Split Foyer
Bedrooms 4
Full Baths 1
Half Baths 1
HOA Y/N N
Abv Grd Liv Area 1,014
Originating Board BRIGHT
Year Built 1967
Annual Tax Amount $3,112
Tax Year 2020
Lot Size 0.296 Acres
Acres 0.3
Property Description
Great opportunity to own this meticulously maintained home conveniently located in Waldorf, MD close to restaurants, shopping, schools and more! 1,689 sq ft of finished living space that includes three bedrooms upstairs and possible fourth bedroom/office in the basement. One and one half newer bathrooms, with upstairs and downstairs family rooms. Basement family room has a gas brick fireplace with a remote. Newer stainless steel appliances, fresh painting in many areas, newer laminate flooring upstairs and brand new carpeting in the basement. SOLAR ARRAY SOLAR PANELS ARE OWNED (NOT LEASED) AND CONVEY WITH THE HOUSE so the electric bills are astonishingly low! There is a Level 2 EV Charger 240 volt located in the one car garage that is perfect for an electric car. Server rack for network, patch panel, gigabit switch is a tech savvy individual's dream. Or perfect for anyone working from home or attending school online. The huge back yard features a patio and an awning (with a remote), great for entertaining or relaxing. The large storage shed provides great storage potential. Plenty of privacy with the beautiful newer vinyl privacy fence. Leaf filter gutter guards have also been installed. Hurry! The opportunity to own this lovely home will not last long!
Location
State MD
County Charles
Zoning RH
Rooms
Other Rooms Living Room, Dining Room, Primary Bedroom, Bedroom 2, Bedroom 3, Kitchen, Family Room, Den, Laundry, Full Bath, Half Bath
Basement Fully Finished, Garage Access, Interior Access
Main Level Bedrooms 3
Interior
Interior Features Ceiling Fan(s), Dining Area, Wood Floors, Chair Railings, Wainscotting
Hot Water Natural Gas
Heating Forced Air
Cooling Central A/C
Fireplaces Number 1
Fireplaces Type Brick, Gas/Propane
Equipment Dishwasher, Disposal, Dryer, Refrigerator, Stove, Washer
Fireplace Y
Appliance Dishwasher, Disposal, Dryer, Refrigerator, Stove, Washer
Heat Source Natural Gas
Laundry Basement
Exterior
Exterior Feature Patio(s)
Parking Features Garage - Front Entry, Garage Door Opener, Inside Access
Garage Spaces 7.0
Fence Decorative, Vinyl, Privacy
Utilities Available Cable TV
Water Access N
Accessibility None
Porch Patio(s)
Attached Garage 1
Total Parking Spaces 7
Garage Y
Building
Story 2
Sewer Public Sewer
Water Public
Architectural Style Split Foyer
Level or Stories 2
Additional Building Above Grade, Below Grade
New Construction N
Schools
Elementary Schools Dr. Samuel A. Mudd
Middle Schools John Hanson
High Schools Thomas Stone
School District Charles County Public Schools
Others
Senior Community No
Tax ID 0906001378
Ownership Fee Simple
SqFt Source Assessor
Security Features Security System
Special Listing Condition Standard
Read Less Info
Want to know what your home might be worth? Contact us for a FREE valuation!

Our team is ready to help you sell your home for the highest possible price ASAP

Bought with Wesley Williams • Tenet Real Estate Solutions

"My job is to find and attract mastery-based agents to the office, protect the culture, and make sure everyone is happy! "






