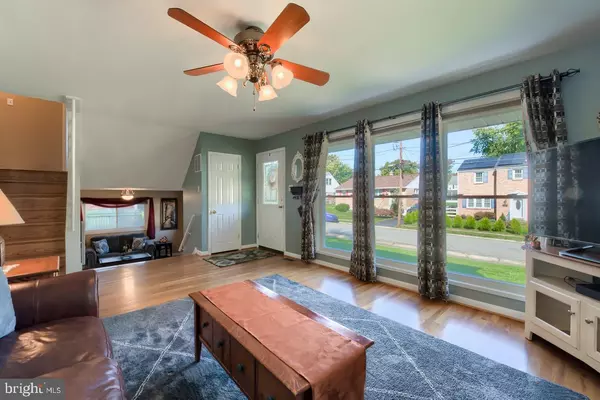$337,500
$349,900
3.5%For more information regarding the value of a property, please contact us for a free consultation.
3 Beds
3 Baths
2,976 SqFt
SOLD DATE : 11/20/2020
Key Details
Sold Price $337,500
Property Type Single Family Home
Sub Type Detached
Listing Status Sold
Purchase Type For Sale
Square Footage 2,976 sqft
Price per Sqft $113
Subdivision Mcdaniel Crest
MLS Listing ID DENC511000
Sold Date 11/20/20
Style Split Level
Bedrooms 3
Full Baths 2
Half Baths 1
HOA Fees $2/ann
HOA Y/N Y
Abv Grd Liv Area 1,800
Originating Board BRIGHT
Year Built 1958
Annual Tax Amount $2,279
Tax Year 2020
Lot Size 7,405 Sqft
Acres 0.17
Lot Dimensions 60.00 x 120.00
Property Description
Welcome home to 308 McDaniel Ave. This 3-bedroom 2.5 bath single split level home is nothing short of stunning. Beginning with great curb appeal, the moment you pull up you will be impressed. Once inside the large living room is complete with wood flooring and oversized windows allowing for an abundance of natural light. Moving to the lower level down the wide oak staircase is the ideal space for a second sitting area of home office/den. A large kitchen open to the dining room offers updated cabinets, granite counters, stainless appliances, recessed and pendant lighting, tile flooring and a breakfast bar. To the rear of the home is another family room complete with tile flooring and access to the rear yard. The upper level of this home offers 3 very spacious bedrooms, all with great closet space and wood flooring. The owners bedroom features dual closets and an updated full tile bath. The hall bath is also updated with new tile flooring and walls. In addition there is the added convenience of a laundry area on this floor. 308 McDaniel is a home that is ideal for entertaining and is move in ready, all set in a location that offers easy access to 95, shopping, 202 and much more. This home is a must see property that is sure to impress.
Location
State DE
County New Castle
Area Brandywine (30901)
Zoning NC6.5
Rooms
Other Rooms Living Room, Dining Room, Primary Bedroom, Bedroom 2, Bedroom 3, Kitchen, Family Room, Primary Bathroom, Full Bath, Half Bath
Interior
Interior Features Combination Kitchen/Dining, Combination Kitchen/Living, Dining Area, Primary Bath(s), Upgraded Countertops
Hot Water Electric
Heating Forced Air
Cooling Central A/C
Equipment Built-In Microwave, Dishwasher, Disposal
Fireplace N
Appliance Built-In Microwave, Dishwasher, Disposal
Heat Source Natural Gas
Laundry Upper Floor
Exterior
Garage Spaces 2.0
Water Access N
Accessibility None
Total Parking Spaces 2
Garage N
Building
Story 1.5
Sewer Public Sewer
Water Public
Architectural Style Split Level
Level or Stories 1.5
Additional Building Above Grade, Below Grade
New Construction N
Schools
School District Brandywine
Others
Senior Community No
Tax ID 06-078.00-146
Ownership Fee Simple
SqFt Source Assessor
Acceptable Financing Cash, Conventional, FHA, VA
Listing Terms Cash, Conventional, FHA, VA
Financing Cash,Conventional,FHA,VA
Special Listing Condition Standard
Read Less Info
Want to know what your home might be worth? Contact us for a FREE valuation!

Our team is ready to help you sell your home for the highest possible price ASAP

Bought with Sharon Immediato • BHHS Fox & Roach - Hockessin

"My job is to find and attract mastery-based agents to the office, protect the culture, and make sure everyone is happy! "






