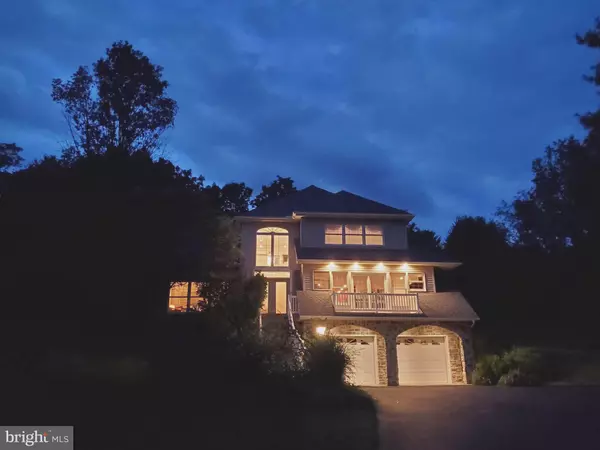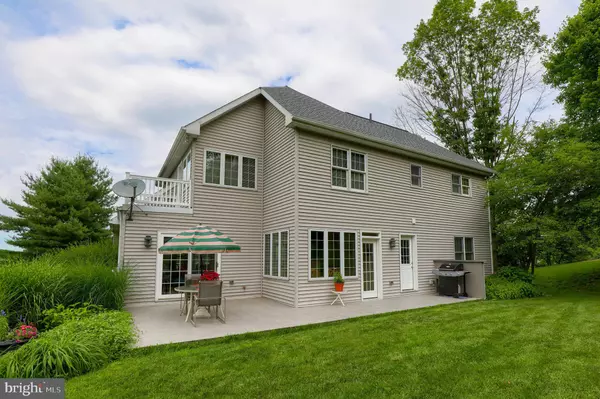$490,000
$489,500
0.1%For more information regarding the value of a property, please contact us for a free consultation.
4 Beds
3 Baths
3,283 SqFt
SOLD DATE : 11/17/2020
Key Details
Sold Price $490,000
Property Type Single Family Home
Sub Type Detached
Listing Status Sold
Purchase Type For Sale
Square Footage 3,283 sqft
Price per Sqft $149
Subdivision None Available
MLS Listing ID PALA169030
Sold Date 11/17/20
Style Contemporary,Tudor
Bedrooms 4
Full Baths 3
HOA Y/N N
Abv Grd Liv Area 2,891
Originating Board BRIGHT
Year Built 1993
Annual Tax Amount $7,232
Tax Year 2020
Lot Size 0.960 Acres
Acres 0.96
Property Description
Relax or energize, work or study, entertain, enjoy nature, and shelter in your own corner of the world--you can do everything from here! Located on a peaceful street, this architecturally distinct property is stunning inside and out, top to bottom, and it's move-in ready. Built by Greystone Construction, the unique home has been well maintained by the original owners. Quality finishes and numerous upgrades, including a new roof and utility improvements. The contemporary Tudor exterior is accented by magnificent stone trim. Appealing window configurations let in natural light and leaded glass windows add a lovely touch. Almost 3,300 sq ft of living space, 4 good-sized bedrooms, 3 full baths, as well as a convenient 1st floor bedroom/office and full bath. Almost 1 acre yard with evergreen trees and beautiful landscaping requires minimal upkeep, and there's plenty of space for outdoor sports and recreation. The home features a versatile, open floor plan featuring a spacious great room with cozy gas fireplace and access to a balcony that takes in views of the rolling hills in the distance. Just off the grand 2-story foyer is a good-sized living room that lends itself to working or schooling at home or as a music/art studio. The kitchen is a cook's dream, providing open space for easy access and maneuvering, and it's centrally located to the breakfast room on one side and great room on the other. All of the amenities that make cooking a breeze include a Jenn-Air stovetop radiant range in the island, lots of counter and cherry cabinet space, pantry, and various lighting options. The breakfast room leads to the oversized rear patio and is framed by casement windows that open, making it feel like a screened-in porch. French doors lead to an elegant dining room that also opens onto the rear patio adding to the entertainment enjoyment of the home. The spacious owner's suite on the 2nd floor includes space for a sitting area, walk-in closet for organization, private bath offers dual vanities, jetted tub, shower with bench seat/2 shower heads, custom tile, and a quiet balcony that has western sunset views and southern wooded view. The finished lower level entrance provides a mudroom area off the 2-car garage. Use the oversized garage for storage, a workshop, hobby area or to house multiple vehicles. The lower level finished rec area could be used for a number of different possibilities such as a home gym that can house larger equipment, game/play room, or home theater. Excellent location close to Penn Medicine/LGH Campus, newly built Penn State Health, and a short commute to Hershey Medical Center. Close to Rtes 283 and 30 exits, yet a secluded location. Also near rail-trails, parks, and downtown Lancaster. Don't miss this move-in ready home of your dreams!
Location
State PA
County Lancaster
Area East Hempfield Twp (10529)
Zoning RESIDENTIAL
Rooms
Other Rooms Living Room, Dining Room, Primary Bedroom, Bedroom 2, Bedroom 3, Bedroom 4, Kitchen, Foyer, Breakfast Room, Great Room, Laundry, Mud Room, Other, Recreation Room, Primary Bathroom, Full Bath
Basement Garage Access, Windows, Partially Finished
Main Level Bedrooms 1
Interior
Interior Features Air Filter System, Breakfast Area, Built-Ins, Entry Level Bedroom, Family Room Off Kitchen, Floor Plan - Open, Formal/Separate Dining Room, Primary Bath(s), Recessed Lighting, Stall Shower, Tub Shower, Upgraded Countertops, Walk-in Closet(s), Wood Floors, WhirlPool/HotTub, Pantry, Stain/Lead Glass, Window Treatments
Hot Water Natural Gas
Heating Forced Air
Cooling Central A/C
Flooring Hardwood, Ceramic Tile, Carpet
Fireplaces Number 1
Fireplaces Type Gas/Propane
Equipment Dishwasher, Disposal, Refrigerator, Oven/Range - Electric, Dryer, Washer, Microwave
Fireplace Y
Window Features Casement,Palladian,Screens
Appliance Dishwasher, Disposal, Refrigerator, Oven/Range - Electric, Dryer, Washer, Microwave
Heat Source Natural Gas
Laundry Main Floor
Exterior
Exterior Feature Balcony, Patio(s), Porch(es)
Parking Features Additional Storage Area, Garage Door Opener, Inside Access, Basement Garage
Garage Spaces 2.0
Water Access N
View Scenic Vista, Trees/Woods
Roof Type Composite,Shingle
Accessibility Other
Porch Balcony, Patio(s), Porch(es)
Attached Garage 2
Total Parking Spaces 2
Garage Y
Building
Lot Description Level, Landscaping, Front Yard, Private, Rear Yard, Secluded, SideYard(s), Sloping, Trees/Wooded
Story 2
Sewer Public Sewer
Water Public
Architectural Style Contemporary, Tudor
Level or Stories 2
Additional Building Above Grade, Below Grade
Structure Type 2 Story Ceilings,Vaulted Ceilings
New Construction N
Schools
High Schools Hempfield
School District Hempfield
Others
Senior Community No
Tax ID 290-34217-0-0000
Ownership Fee Simple
SqFt Source Estimated
Security Features Smoke Detector,Security System,Carbon Monoxide Detector(s)
Acceptable Financing Cash, Conventional
Listing Terms Cash, Conventional
Financing Cash,Conventional
Special Listing Condition Standard
Read Less Info
Want to know what your home might be worth? Contact us for a FREE valuation!

Our team is ready to help you sell your home for the highest possible price ASAP

Bought with John Male • Infinity Real Estate
"My job is to find and attract mastery-based agents to the office, protect the culture, and make sure everyone is happy! "






