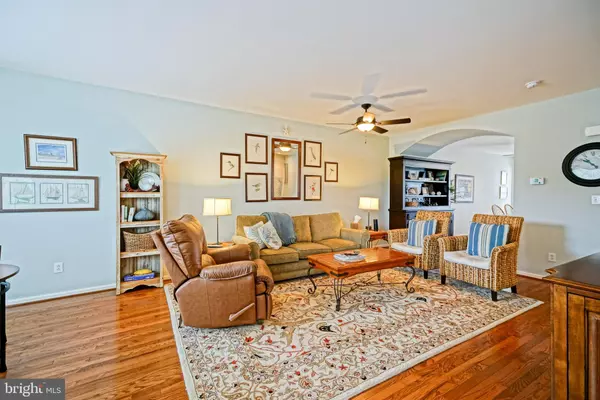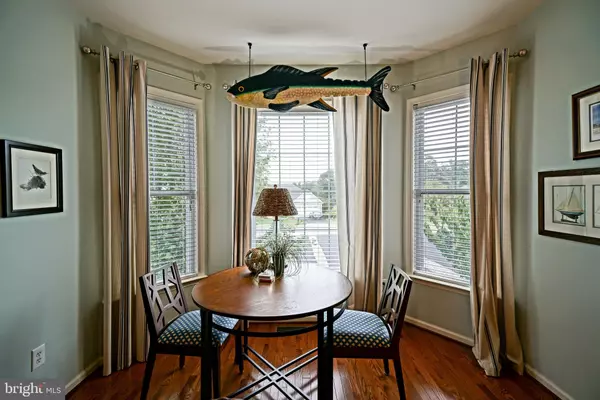$499,900
$499,900
For more information regarding the value of a property, please contact us for a free consultation.
3 Beds
4 Baths
2,628 SqFt
SOLD DATE : 11/18/2020
Key Details
Sold Price $499,900
Property Type Condo
Sub Type Condo/Co-op
Listing Status Sold
Purchase Type For Sale
Square Footage 2,628 sqft
Price per Sqft $190
Subdivision Grande At Canal Pointe
MLS Listing ID DESU170220
Sold Date 11/18/20
Style Contemporary,Coastal
Bedrooms 3
Full Baths 3
Half Baths 1
Condo Fees $925/qua
HOA Y/N N
Abv Grd Liv Area 2,628
Originating Board BRIGHT
Year Built 2007
Annual Tax Amount $1,392
Tax Year 2020
Lot Dimensions 0.00 x 0.00
Property Description
BEACH LIFE is yours from this fantastically located & beautifully kept townhouse in the amenity abundant community of Grande at Canal Pointe! Situated just outside Rehoboth Beach City Limits, be the envy of all Route 1 summer commuters by being only a short bike ride or drive away from the beach & boardwalk, or route 1 shopping & dining! Priced-to-sell, this 3 level townhouse offers 3 spacious bedrooms with walk-in closets- including two owner's suites with pond views & luxe ensuite baths, an open floor plan on the 2nd level with gorgeous hardwood flooring throughout, gas fireplace in the dining room, and a sun deck off of the well-appointed kitchen - perfect for grilling & enjoying summer breezes! Plenty of parking with the expansive driveway & attached one-car garage with convenient built-in tile shower to rinse off sandy days spent at the beach or on the bay! All within walking distance of the various community amenities: two pools, clubhouse, fitness center, tennis, basketball court, and playground; and adjacent to the Junction Breakwater Trail with easy access to downtown Lewes. Call today & see what the "grande" beach life is all about!
Location
State DE
County Sussex
Area Lewes Rehoboth Hundred (31009)
Zoning MR
Rooms
Other Rooms Living Room, Dining Room, Primary Bedroom, Kitchen, Foyer, Breakfast Room, Laundry, Primary Bathroom, Full Bath, Half Bath, Additional Bedroom
Main Level Bedrooms 1
Interior
Interior Features Breakfast Area, Carpet, Ceiling Fan(s), Combination Kitchen/Dining, Dining Area, Entry Level Bedroom, Floor Plan - Open, Kitchen - Island, Pantry, Primary Bath(s), Recessed Lighting, Upgraded Countertops, Walk-in Closet(s), Wood Floors
Hot Water Electric
Heating Heat Pump - Gas BackUp, Forced Air, Zoned
Cooling Central A/C, Zoned
Flooring Hardwood, Carpet, Tile/Brick
Fireplaces Number 1
Fireplaces Type Gas/Propane, Mantel(s)
Equipment Dishwasher, Disposal, Dryer, Microwave, Oven/Range - Gas, Refrigerator, Washer, Water Heater
Fireplace Y
Appliance Dishwasher, Disposal, Dryer, Microwave, Oven/Range - Gas, Refrigerator, Washer, Water Heater
Heat Source Electric, Propane - Leased
Laundry Lower Floor
Exterior
Exterior Feature Balcony, Deck(s), Patio(s)
Parking Features Garage - Front Entry, Inside Access, Other
Garage Spaces 7.0
Amenities Available Community Center, Exercise Room, Pool - Outdoor, Tennis Courts, Tot Lots/Playground
Water Access N
View Street, Pond
Roof Type Shingle
Accessibility None
Porch Balcony, Deck(s), Patio(s)
Attached Garage 1
Total Parking Spaces 7
Garage Y
Building
Lot Description Backs - Open Common Area, Landscaping, Pond
Story 3
Foundation Slab
Sewer Public Sewer
Water Public
Architectural Style Contemporary, Coastal
Level or Stories 3
Additional Building Above Grade, Below Grade
Structure Type 9'+ Ceilings
New Construction N
Schools
School District Cape Henlopen
Others
HOA Fee Include Common Area Maintenance,Pool(s),Road Maintenance,Trash,Management,Snow Removal,Insurance
Senior Community No
Tax ID 334-13.00-1748.00-E3
Ownership Fee Simple
SqFt Source Estimated
Acceptable Financing Cash, Conventional
Listing Terms Cash, Conventional
Financing Cash,Conventional
Special Listing Condition Standard
Read Less Info
Want to know what your home might be worth? Contact us for a FREE valuation!

Our team is ready to help you sell your home for the highest possible price ASAP

Bought with Brian T Donohue • EXP Realty, LLC

"My job is to find and attract mastery-based agents to the office, protect the culture, and make sure everyone is happy! "






