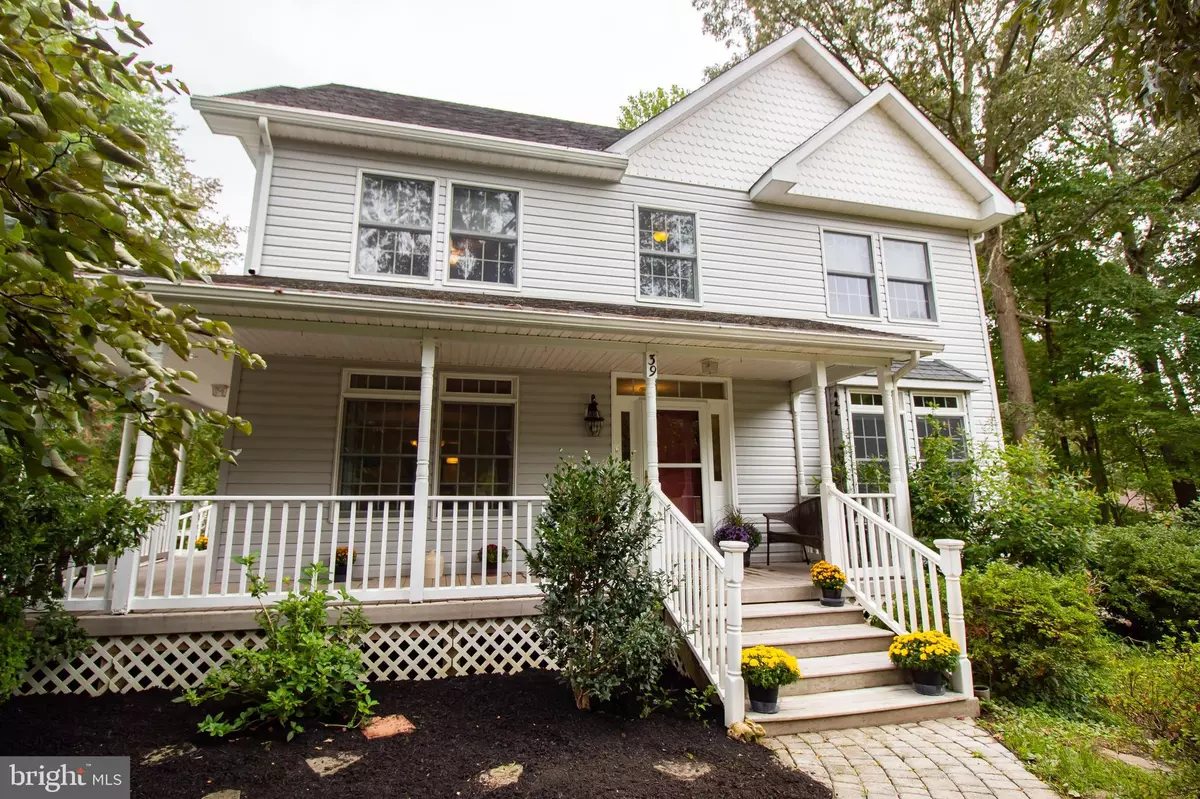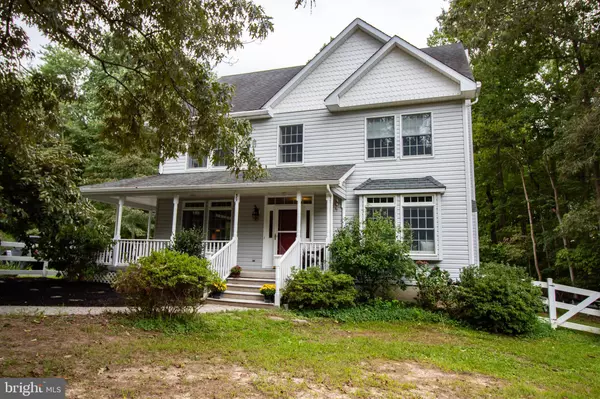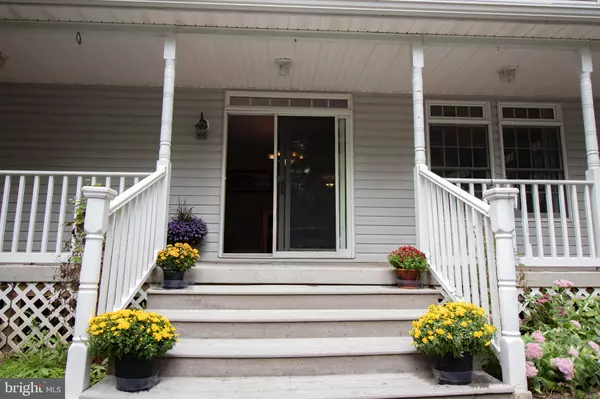$412,000
$399,900
3.0%For more information regarding the value of a property, please contact us for a free consultation.
3 Beds
3 Baths
2,763 SqFt
SOLD DATE : 11/06/2020
Key Details
Sold Price $412,000
Property Type Single Family Home
Sub Type Detached
Listing Status Sold
Purchase Type For Sale
Square Footage 2,763 sqft
Price per Sqft $149
Subdivision Demond Village
MLS Listing ID MDCC171014
Sold Date 11/06/20
Style Colonial
Bedrooms 3
Full Baths 2
Half Baths 1
HOA Y/N N
Abv Grd Liv Area 2,406
Originating Board BRIGHT
Year Built 1997
Annual Tax Amount $3,707
Tax Year 2019
Lot Size 1.620 Acres
Acres 1.62
Property Description
Beautiful custom built two-story, minutes from the Chesapeake Bay and Elk River nestled on a 1.5 + acre lot backing up to state game lands and on a cul-de-sac! Huge eat in kitchen, and separate dining room, 1st floor laundry, 1st floor office /den, engineered hickory hardwood throughout 1st and 2nd floors, wrap around trex porch, nice sized secondary bedrooms and expansive owners suite with walk in closet and master bath with dual sinks, soaking tub and stand up shower. Two 1st floor seating areas- formal and family room with wood burning stove and a HUGE sun room leading out to the deck overlooking the tranquil fenced backyard, complete with pond, chicken coop and storage shed. Energy efficient home with solar panels! This is a must see, don't miss out! Professional pictures coming soon!
Location
State MD
County Cecil
Zoning NAR
Rooms
Other Rooms Living Room, Dining Room, Primary Bedroom, Bedroom 2, Bedroom 3, Kitchen, Family Room, Den, Breakfast Room, Sun/Florida Room, Laundry, Other, Workshop
Basement Full, Partially Finished, Sump Pump, Connecting Stairway
Interior
Hot Water Electric
Heating Heat Pump(s)
Cooling Central A/C
Flooring Ceramic Tile, Hardwood, Stone, Vinyl
Heat Source Electric, Wood
Exterior
Water Access N
View Trees/Woods
Roof Type Shingle
Accessibility None
Garage N
Building
Story 2
Sewer Community Septic Tank, Private Septic Tank
Water Conditioner, Filter, Well
Architectural Style Colonial
Level or Stories 2
Additional Building Above Grade, Below Grade
New Construction N
Schools
School District Cecil County Public Schools
Others
Senior Community No
Tax ID 0805106664
Ownership Fee Simple
SqFt Source Assessor
Acceptable Financing Cash, Conventional, FHA, USDA, VA
Listing Terms Cash, Conventional, FHA, USDA, VA
Financing Cash,Conventional,FHA,USDA,VA
Special Listing Condition Standard
Read Less Info
Want to know what your home might be worth? Contact us for a FREE valuation!

Our team is ready to help you sell your home for the highest possible price ASAP

Bought with Katherine Eva Morefield • Remax Vision

"My job is to find and attract mastery-based agents to the office, protect the culture, and make sure everyone is happy! "






