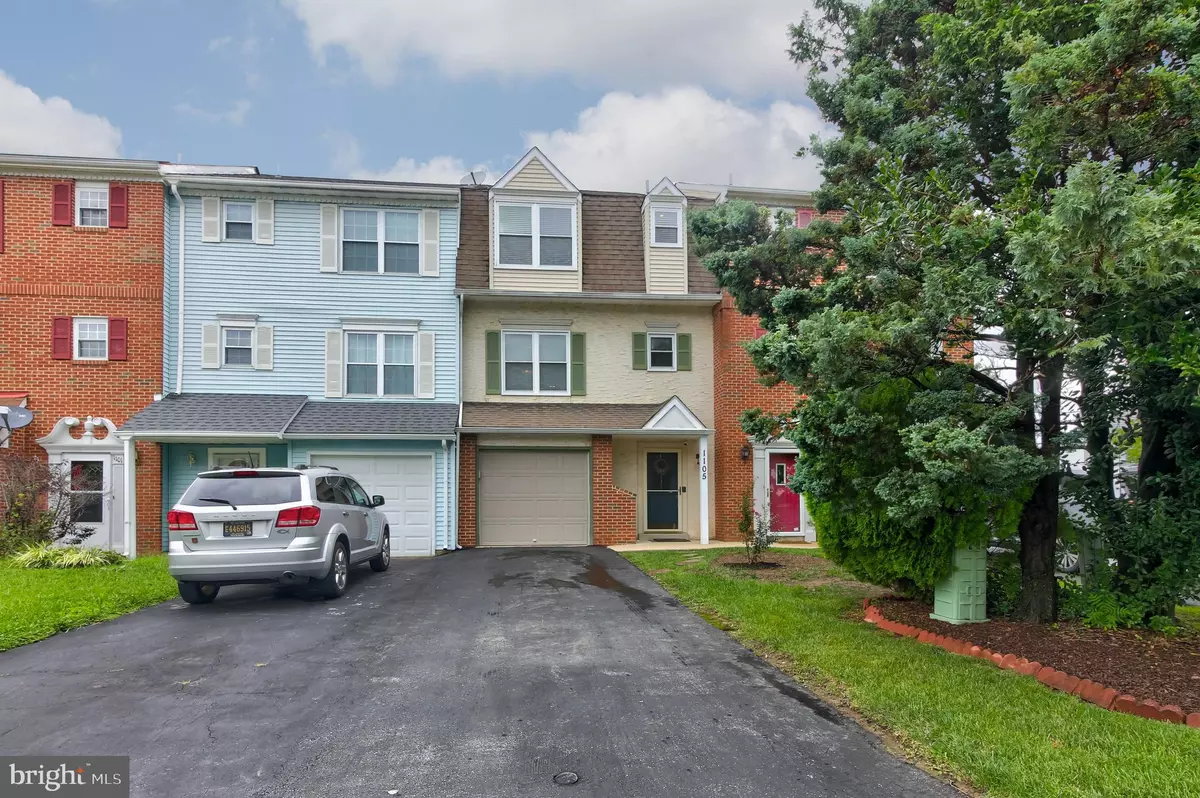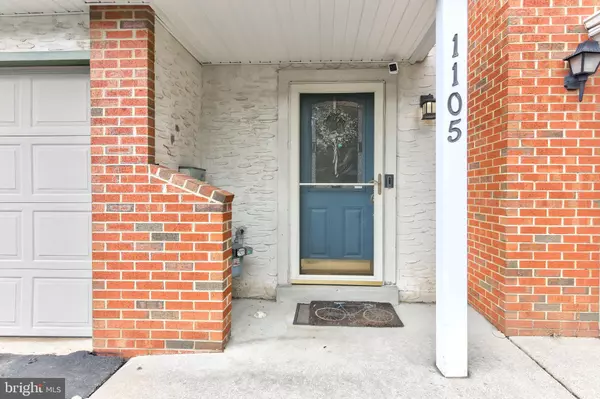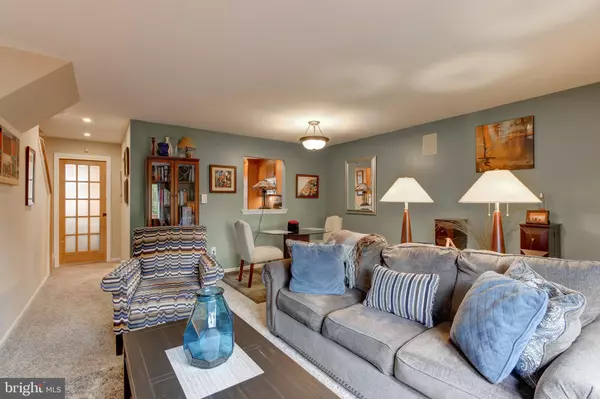$195,000
$189,900
2.7%For more information regarding the value of a property, please contact us for a free consultation.
2 Beds
2 Baths
1,325 SqFt
SOLD DATE : 10/28/2020
Key Details
Sold Price $195,000
Property Type Townhouse
Sub Type End of Row/Townhouse
Listing Status Sold
Purchase Type For Sale
Square Footage 1,325 sqft
Price per Sqft $147
Subdivision Wilton
MLS Listing ID DENC508244
Sold Date 10/28/20
Style Other
Bedrooms 2
Full Baths 1
Half Baths 1
HOA Fees $8/ann
HOA Y/N Y
Abv Grd Liv Area 1,325
Originating Board BRIGHT
Year Built 1988
Annual Tax Amount $1,701
Tax Year 2020
Lot Size 3,049 Sqft
Acres 0.07
Lot Dimensions 20.00 x 156.30
Property Description
This lovely well maintained home boast goumet kitchen that would make any chef heartskip a beat. All new updated appliances, recessed lighting, kitchen aid d/w, tiled floors, spice rack and those cabinet are impeccable just to name a few. Enter the 1st floor powder through the custom pocket door and be amazed. As you climb the step to 2nd floor get ready for the wow factor. The community bathroom has been completely redone matter fact stripped down to the studs and no expense spared, heated tile floors, soaker tub with air bath, recessed lighting and much more. Replaced windows 2002, replaced roof in 2005 w/25 year warranty, replaced heating unit 2006, replaced all plumbing piping 2012, replaced carpet 2017, replaced hot water heater 2019, replaced electrical panel 2020. Now its time for the new homeowner to replace me.
Location
State DE
County New Castle
Area New Castle/Red Lion/Del.City (30904)
Zoning NCTH
Rooms
Other Rooms Primary Bedroom, Kitchen, Basement, Bedroom 1, Great Room, Laundry
Basement Full
Interior
Interior Features Carpet, Kitchen - Eat-In, Recessed Lighting, Soaking Tub, Tub Shower, Upgraded Countertops, Walk-in Closet(s), Ceiling Fan(s)
Hot Water Other
Heating Central, Forced Air
Cooling Central A/C
Equipment Dishwasher, Disposal, ENERGY STAR Dishwasher, ENERGY STAR Refrigerator, Microwave, Water Heater
Fireplace N
Window Features Replacement
Appliance Dishwasher, Disposal, ENERGY STAR Dishwasher, ENERGY STAR Refrigerator, Microwave, Water Heater
Heat Source Natural Gas
Laundry Basement
Exterior
Garage Spaces 2.0
Water Access N
Accessibility None
Total Parking Spaces 2
Garage N
Building
Story 2
Sewer Public Sewer
Water Public
Architectural Style Other
Level or Stories 2
Additional Building Above Grade, Below Grade
New Construction N
Schools
School District Colonial
Others
Pets Allowed Y
Senior Community No
Tax ID 10-034.10-215
Ownership Fee Simple
SqFt Source Assessor
Security Features Exterior Cameras,Main Entrance Lock,Monitored
Acceptable Financing Cash, Conventional, FHA, VA
Horse Property N
Listing Terms Cash, Conventional, FHA, VA
Financing Cash,Conventional,FHA,VA
Special Listing Condition Standard
Pets Allowed Cats OK, Dogs OK
Read Less Info
Want to know what your home might be worth? Contact us for a FREE valuation!

Our team is ready to help you sell your home for the highest possible price ASAP

Bought with Marilyn D Mills • BHHS Fox & Roach-Christiana

"My job is to find and attract mastery-based agents to the office, protect the culture, and make sure everyone is happy! "






