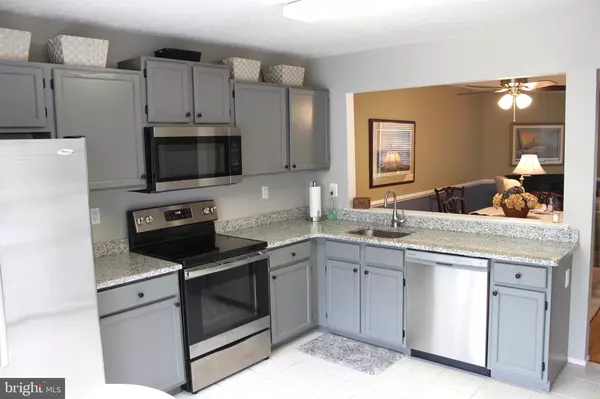$165,000
$162,900
1.3%For more information regarding the value of a property, please contact us for a free consultation.
2 Beds
2 Baths
1,068 SqFt
SOLD DATE : 09/09/2020
Key Details
Sold Price $165,000
Property Type Condo
Sub Type Condo/Co-op
Listing Status Sold
Purchase Type For Sale
Square Footage 1,068 sqft
Price per Sqft $154
Subdivision Red Fox Farms
MLS Listing ID MDBC501818
Sold Date 09/09/20
Style Contemporary
Bedrooms 2
Full Baths 2
Condo Fees $220/mo
HOA Y/N N
Abv Grd Liv Area 1,068
Originating Board BRIGHT
Year Built 1989
Annual Tax Amount $2,638
Tax Year 2019
Property Description
Beautiful, well maintained, spacious 2 bedroom, 2 full bath penthouse condo in Red Fox Farms. This unit spans the entire top level for added privacy. Enter into the foyer, that gives way to the open floor plan, containing beautiful laminate wood floors throughout, and lovely painted walls. The large kitchen contains granite countertops, ample cabinet space, all stainless steel appliances, pantry, and laundry closet with shelving for added storage space. The kitchen overlooks the dining room, which leads into the family room. Cozy up to the wood burning fireplace in the wintertime, or step out onto the balcony to enjoy the beautiful wooded backyard view, that backs up to the Gunpowder State Park. The entire condo has lovely, bright, natural light from several large windows in each room. The spacious master suite contains a beautiful master bathroom, walk-in closet, and large shower. Down the hall you ll find the second full bathroom with a shower/tub combo. The generously sized second bedroom is located in the front of the unit, and has plenty of closet space. This unit also provides a bonus outside storage space that is accessed from the balcony. At this time, for all showings, please call the listing agent directly to set up an appointment. Please wear your mask at all times, and sanitize your hands before entering the home. Thank you in advance!
Location
State MD
County Baltimore
Zoning RESIDENTIAL
Rooms
Other Rooms Living Room, Dining Room, Primary Bedroom, Bedroom 2, Kitchen, Foyer, Bathroom 2, Primary Bathroom
Main Level Bedrooms 2
Interior
Interior Features Floor Plan - Open, Kitchen - Eat-In, Pantry, Dining Area, Combination Dining/Living, Ceiling Fan(s), Window Treatments, Walk-in Closet(s)
Hot Water Electric
Heating Heat Pump(s)
Cooling Central A/C, Ceiling Fan(s)
Flooring Ceramic Tile, Laminated
Fireplaces Number 1
Fireplaces Type Wood
Equipment Cooktop, Dishwasher, Washer, Dryer, Refrigerator, Freezer, Microwave, Oven - Single, Stainless Steel Appliances, Stove, Water Heater
Furnishings No
Fireplace Y
Appliance Cooktop, Dishwasher, Washer, Dryer, Refrigerator, Freezer, Microwave, Oven - Single, Stainless Steel Appliances, Stove, Water Heater
Heat Source Electric
Laundry Main Floor
Exterior
Parking On Site 1
Amenities Available None
Water Access N
Roof Type Shingle
Accessibility None
Garage N
Building
Story 3
Unit Features Garden 1 - 4 Floors
Sewer Public Sewer
Water Public
Architectural Style Contemporary
Level or Stories 3
Additional Building Above Grade, Below Grade
Structure Type Dry Wall
New Construction N
Schools
School District Baltimore County Public Schools
Others
HOA Fee Include Water,Sewer
Senior Community No
Tax ID 04112200011478
Ownership Condominium
Acceptable Financing Cash, Conventional
Listing Terms Cash, Conventional
Financing Cash,Conventional
Special Listing Condition Standard
Read Less Info
Want to know what your home might be worth? Contact us for a FREE valuation!

Our team is ready to help you sell your home for the highest possible price ASAP

Bought with Randy Pomfrey • Cummings & Co. Realtors

"My job is to find and attract mastery-based agents to the office, protect the culture, and make sure everyone is happy! "






