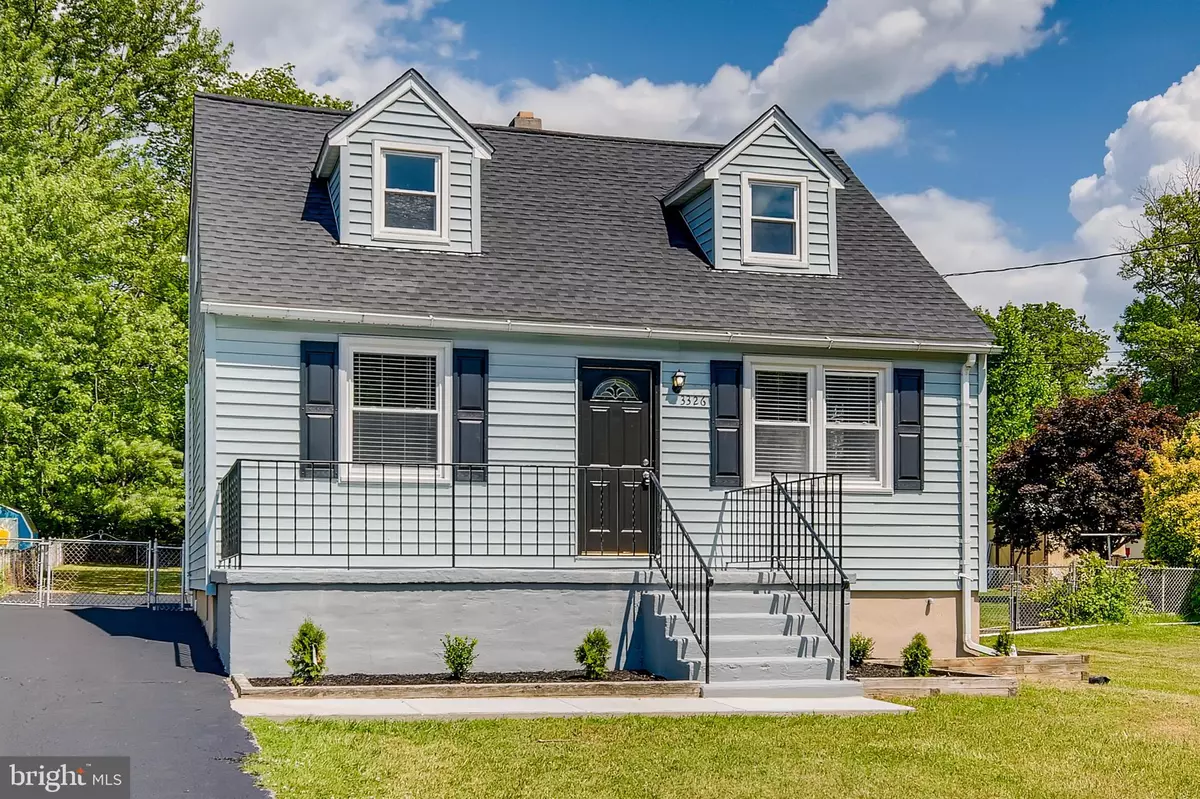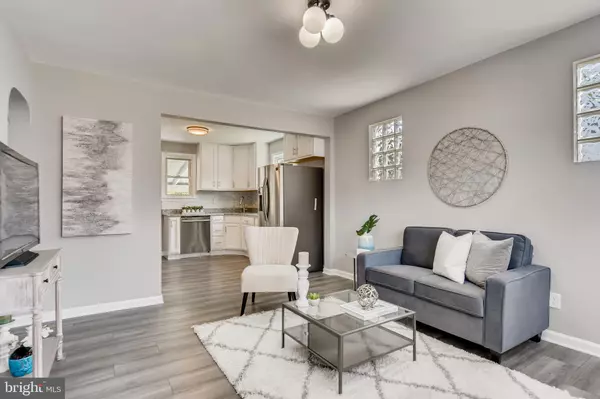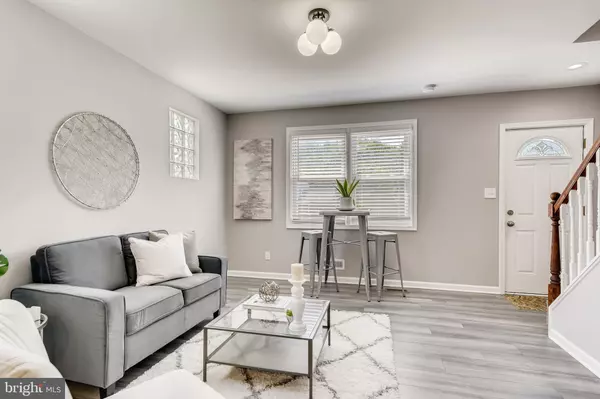$318,000
$314,900
1.0%For more information regarding the value of a property, please contact us for a free consultation.
4 Beds
3 Baths
1,760 SqFt
SOLD DATE : 08/17/2020
Key Details
Sold Price $318,000
Property Type Single Family Home
Sub Type Detached
Listing Status Sold
Purchase Type For Sale
Square Footage 1,760 sqft
Price per Sqft $180
Subdivision Cub Hill
MLS Listing ID MDBC498612
Sold Date 08/17/20
Style Cape Cod
Bedrooms 4
Full Baths 3
HOA Y/N N
Abv Grd Liv Area 1,260
Originating Board BRIGHT
Year Built 1954
Annual Tax Amount $2,600
Tax Year 2019
Lot Size 10,100 Sqft
Acres 0.23
Lot Dimensions 1.00 x
Property Description
Stunning newly renovated 4BD/3BA Colonial style home located in the neighborhood of Cub Hill. This home is full of updates including a new roof and new HVAC system. Walk up to this classic style colonial home with a soft color pallet, large front porch, extra long driveway, black shutters complementing the entry door and into your dream home. Once inside you will find a large open concept main living area with easy care laminate flooring throughout, block windows that let in just enough lighting while giving you privacy, and a spacious kitchen with stainless steel appliances, craftsman style cabinets, granite counters, and a beautiful tile backsplash. Exit through the rear door that takes you to a large covered patio in the completely fenced yard. On the main floor you will find two of the five spacious bedrooms with a full bath and large vanity. Walk up the newly carpeted steps to the second floor where you will find two more spacious bedrooms with recessed lighting, one with a large walk-in closet, a full bath with double sink vanities, a walk in shower with glass doors and stunningly tiled walls. On the lower level is an additional large finished room perfect for a den/office or playroom. The lower level also features room for laundry and an exit to the yard where you will find an abundance of flat green space, and a large shed with double doors and electric. This home is move in ready and waiting for you to begin making memories. All this and conveniently located near shopping, restaurants and commuter routes. Take a 3D virtual tour here: https://tinyurl.com/y7dnxz6
Location
State MD
County Baltimore
Zoning DR 5.5
Rooms
Basement Other
Main Level Bedrooms 2
Interior
Hot Water Electric
Heating Forced Air
Cooling Central A/C
Equipment Refrigerator, Oven/Range - Gas
Appliance Refrigerator, Oven/Range - Gas
Heat Source Natural Gas
Laundry Dryer In Unit, Washer In Unit
Exterior
Exterior Feature Patio(s), Porch(es)
Garage Spaces 3.0
Water Access N
Accessibility None
Porch Patio(s), Porch(es)
Total Parking Spaces 3
Garage N
Building
Story 3
Sewer Public Sewer
Water Public
Architectural Style Cape Cod
Level or Stories 3
Additional Building Above Grade, Below Grade
New Construction N
Schools
School District Baltimore County Public Schools
Others
Senior Community No
Tax ID 04111108067980
Ownership Fee Simple
SqFt Source Assessor
Special Listing Condition Standard
Read Less Info
Want to know what your home might be worth? Contact us for a FREE valuation!

Our team is ready to help you sell your home for the highest possible price ASAP

Bought with Monica B Shano • Long & Foster Real Estate, Inc.

"My job is to find and attract mastery-based agents to the office, protect the culture, and make sure everyone is happy! "






