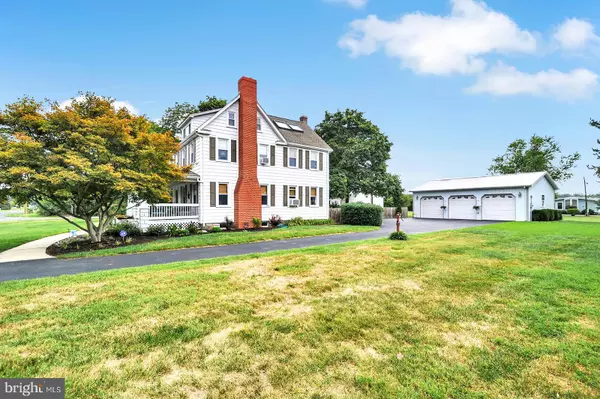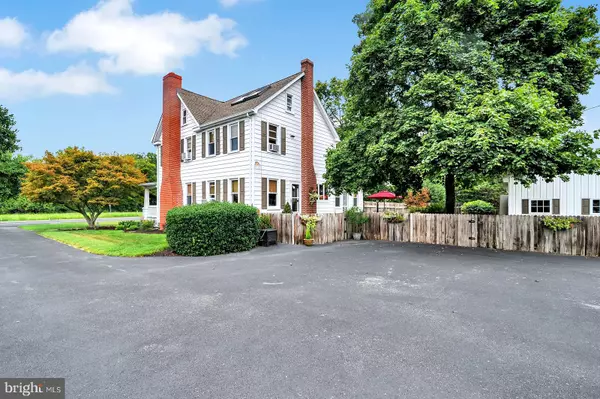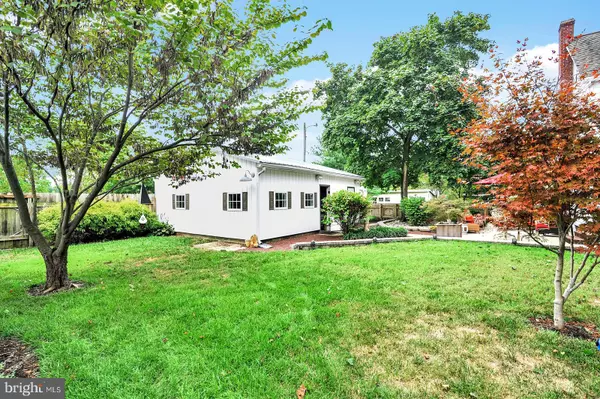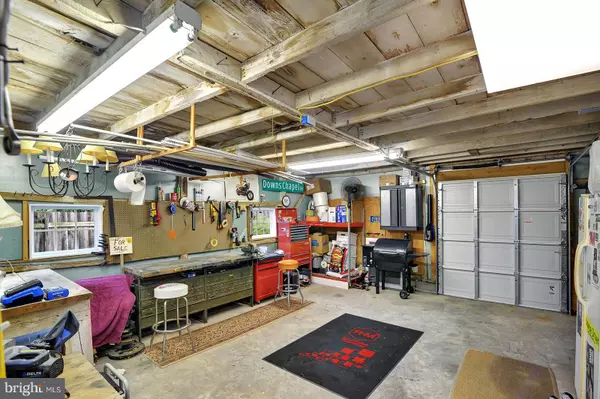$331,140
$324,900
1.9%For more information regarding the value of a property, please contact us for a free consultation.
4 Beds
2 Baths
2,122 SqFt
SOLD DATE : 06/30/2020
Key Details
Sold Price $331,140
Property Type Single Family Home
Sub Type Detached
Listing Status Sold
Purchase Type For Sale
Square Footage 2,122 sqft
Price per Sqft $156
Subdivision None Available
MLS Listing ID DEKT234908
Sold Date 06/30/20
Style Other
Bedrooms 4
Full Baths 2
HOA Y/N N
Abv Grd Liv Area 2,122
Originating Board BRIGHT
Year Built 1920
Annual Tax Amount $848
Tax Year 2019
Lot Size 0.600 Acres
Acres 0.6
Lot Dimensions 141.54 x 163.94
Property Description
BACK ON THE MARKET!! Buyers - bring your best offer for this gorgeous, move-in ready home packed FULL of character and charm! With upgrades throughout, brand new septic, outbuildings galore and a quiet, rural setting - this house has it ALL! This beautiful American foursquare historic home is the absolute picture of perfection. The utmost care has been taken with this home, and pride of ownership shines throughout. Step up onto the gorgeous 35' x 9' front porch and imagine mornings gazing out across the fields, or evenings rocking away, admiring the newly landscaped lawn. Upon entry, you'll be greeted with recently updated carpets, beautiful historic colors throughout, and original trim, all specially restored and replaced to its original location. The living room, complete with original fireplace, boasts original hardwood flooring, sanded and refinished for a brand new look, and original french doors leading into the formal dining area. The gourmet kitchen, renovated just a few years ago, boasts hard-surface countertops, custom backsplash, newer appliances, and a peninsula with an informal seating area for all of your entertainment needs. The original canning kitchen allows for even more seating area, should it be needed, plus has been renovated into a main floor laundry area complete with built in utility closet/storage cabinets. Rounding out the main floor is the first of four bedrooms, currently being used as an office, which connects to the main floor, fully renovated bathroom, and would make an ideal bedroom for anyone in need of first floor living! Upstairs, you will find three overly spacious bedrooms, including the master connecting to the sewing room, which provides accessibility to the partially finished attic space (not included in living space, but was previously used as an additional bedroom!), and another fully renovated bath with amazing custom-tile shower, modern flooring, custom wood vanity with solid surface countertop and dedicated makeup area, built-in wooden linen closet, and two skylights (crank opening!) to provide all of the natural lighting and air you could desire! Should you be in need of storage, there is a full, dry basement (complete with sump pump and recent dry locking) in addition to the attic space, plus not one, but TWO outbuildings! The first, a 3-car garage, comes with three separate overhead doors, automatic door openers and has electric throughout. The second outbuilding provides a rear overhead door for motorcycle or riding lawn mower accessibility, a storage and work table to remain, surround sound, and a separately accessed potting shed! The amenities are amazing inside and outside of this home, and don't stop there! For all of your outdoor entertaining needs, there is a spacious patio complete with lighting and fenced in area, large enough for those summertime get togethers, and plenty of additional yard space should additional amenities be desired! Come take a tour of this home and revel in the charm and beauty, the modern amenities and updates throughout, all carefully chosen to complement the character of this 1920's home - home is one of a kind and is not to be missed!!
Location
State DE
County Kent
Area Smyrna (30801)
Zoning AR
Direction North
Rooms
Other Rooms Living Room, Dining Room, Primary Bedroom, Bedroom 2, Bedroom 3, Bedroom 4, Kitchen, Breakfast Room, Bathroom 1, Bathroom 2
Basement Unfinished, Partial, Poured Concrete
Main Level Bedrooms 1
Interior
Interior Features Attic, Breakfast Area, Built-Ins, Carpet, Dining Area, Entry Level Bedroom, Floor Plan - Traditional, Kitchen - Gourmet, Kitchenette, Skylight(s), Stall Shower, Upgraded Countertops, Water Treat System, Wood Floors, Crown Moldings, Ceiling Fan(s)
Hot Water Electric, Oil
Heating Baseboard - Hot Water
Cooling Window Unit(s), Ceiling Fan(s)
Flooring Carpet, Hardwood
Fireplaces Number 1
Fireplaces Type Gas/Propane
Equipment Dishwasher, Dryer, Refrigerator, Washer, Water Heater, Water Conditioner - Owned
Fireplace Y
Window Features Skylights
Appliance Dishwasher, Dryer, Refrigerator, Washer, Water Heater, Water Conditioner - Owned
Heat Source Oil
Laundry Main Floor
Exterior
Exterior Feature Patio(s), Porch(es)
Parking Features Garage - Front Entry, Garage - Rear Entry, Garage Door Opener
Garage Spaces 3.0
Fence Partially, Privacy
Water Access N
Roof Type Architectural Shingle
Accessibility None
Porch Patio(s), Porch(es)
Road Frontage State, Public
Total Parking Spaces 3
Garage Y
Building
Lot Description Corner, Landscaping, Rural
Story 2.5
Sewer On Site Septic
Water Well
Architectural Style Other
Level or Stories 2.5
Additional Building Above Grade, Below Grade
New Construction N
Schools
Middle Schools Smyrna
High Schools Smyrna
School District Smyrna
Others
Senior Community No
Tax ID KH-00-04300-02-7101-000
Ownership Fee Simple
SqFt Source Assessor
Acceptable Financing USDA, Cash, Conventional, FHA, VA
Horse Property N
Listing Terms USDA, Cash, Conventional, FHA, VA
Financing USDA,Cash,Conventional,FHA,VA
Special Listing Condition Standard
Read Less Info
Want to know what your home might be worth? Contact us for a FREE valuation!

Our team is ready to help you sell your home for the highest possible price ASAP

Bought with Michelle Concha • Coldwell Banker Realty

"My job is to find and attract mastery-based agents to the office, protect the culture, and make sure everyone is happy! "






