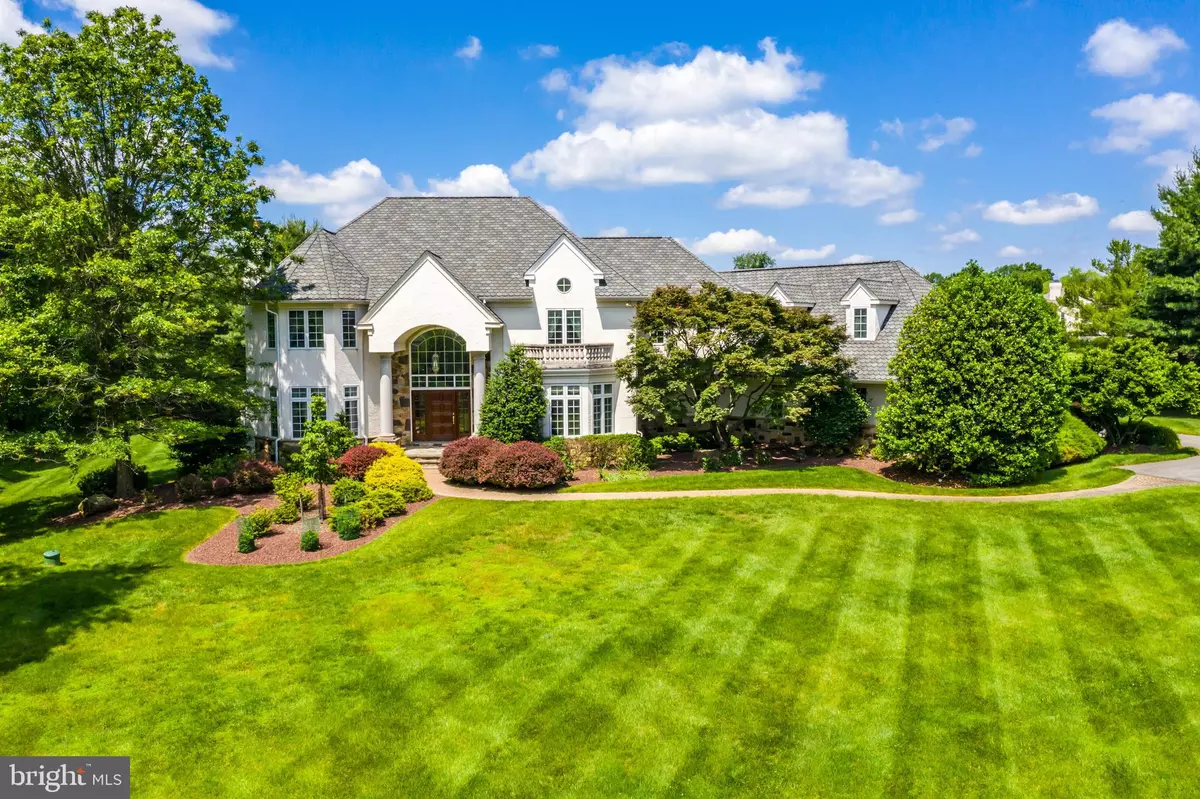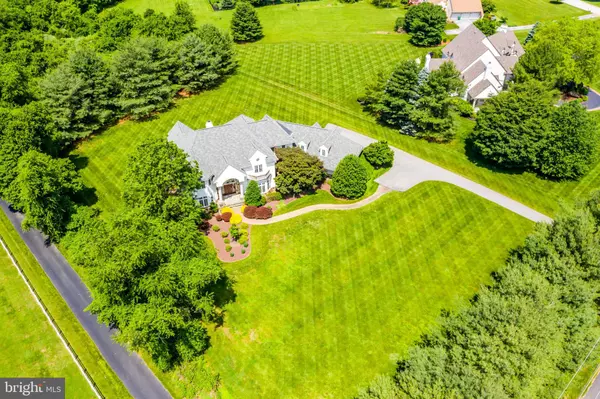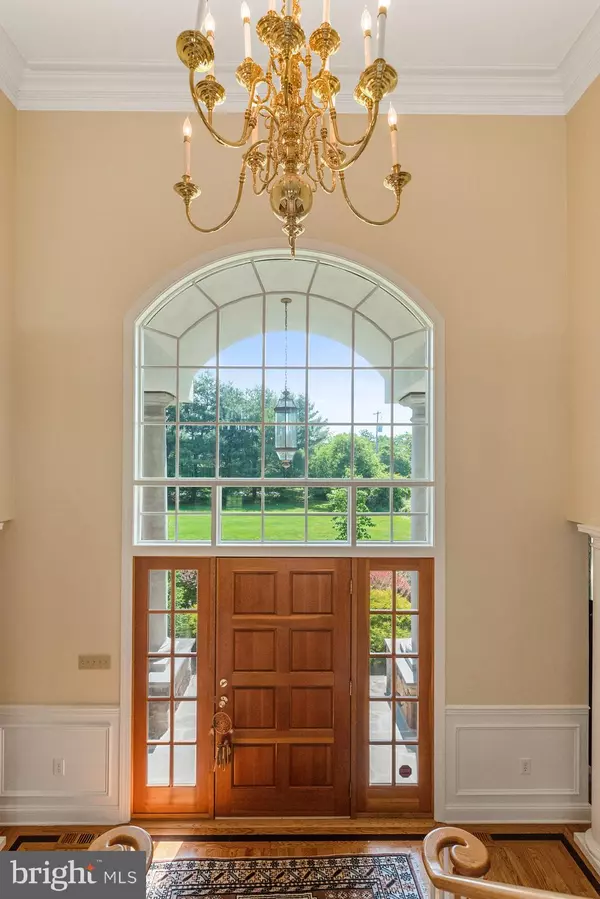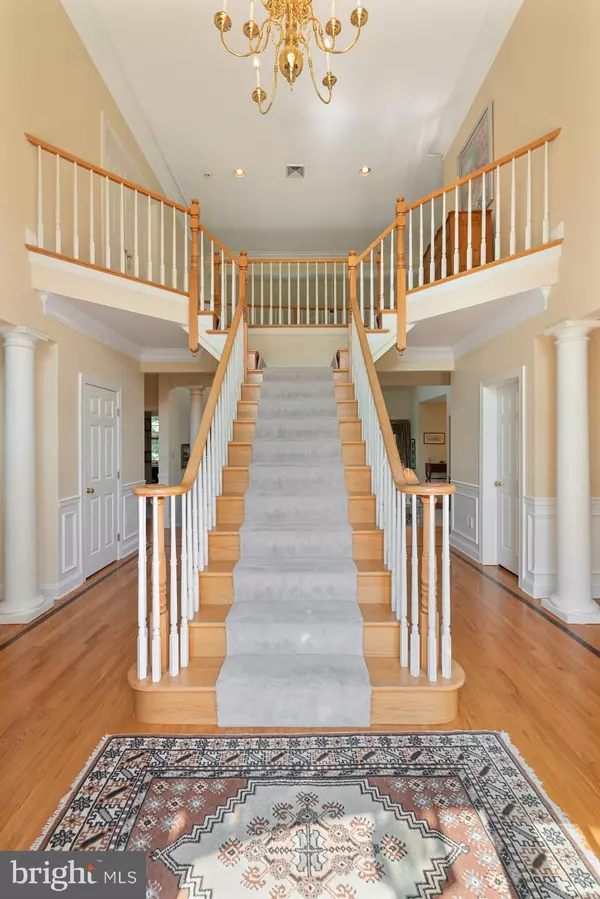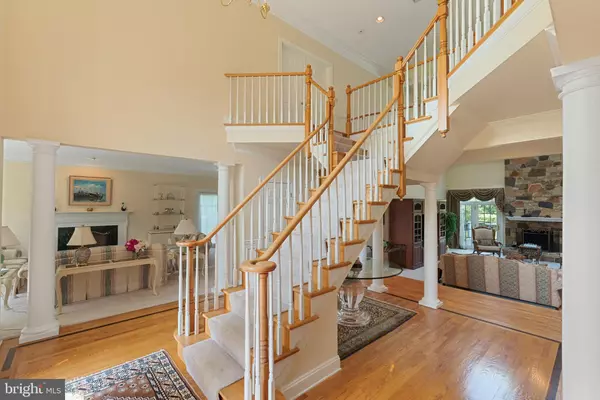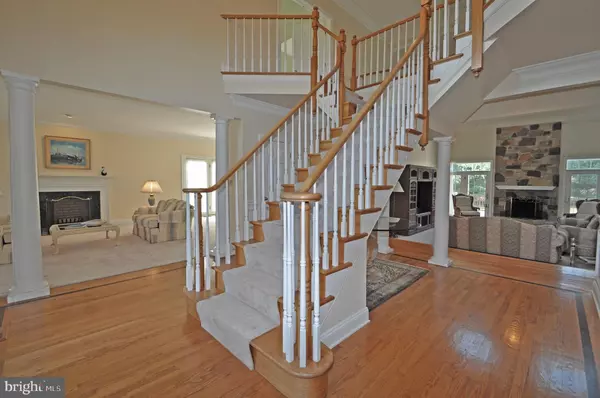$1,150,000
$1,270,000
9.4%For more information regarding the value of a property, please contact us for a free consultation.
6 Beds
8 Baths
6,028 SqFt
SOLD DATE : 06/30/2020
Key Details
Sold Price $1,150,000
Property Type Single Family Home
Sub Type Detached
Listing Status Sold
Purchase Type For Sale
Square Footage 6,028 sqft
Price per Sqft $190
Subdivision Fawn Run
MLS Listing ID PADE493472
Sold Date 06/30/20
Style Manor
Bedrooms 6
Full Baths 5
Half Baths 3
HOA Y/N N
Abv Grd Liv Area 4,530
Originating Board BRIGHT
Year Built 1997
Annual Tax Amount $20,204
Tax Year 2018
Lot Size 3.500 Acres
Acres 3.5
Property Description
Encompassed on a Private 3.5 Acre Lot this Exceptional Manor Home has Remarkable Style in Unionville/Chaddsford School District! The simplicity of the elegant gabled portico welcomes you into this 6 Bedroom, 5 Full and 3 Half Bath Home. Upon entering the Foyer, beautiful hardwood floors with a defined border, stately columns and a graceful stairway greet you. An open floor plan surrounds you. To your left is the formal Living Room with crown molding, attractive fireplace, a well-designed wet-bar with beautiful cabinetry, new granite counter top and mirror and French doors leading to a private deck to relax and enjoy. The Formal Dining Room to the right has wainscoting, crown molding, a stunning bay and transom window and hardwood floors. The oversized family room rests in the heart of this home with a dramatic floor to ceiling stone fireplace, flanked by French doors with transom windows, skylights with remote blinds, and open to the large eat in kitchen. The sizable kitchen encompasses a center cook island, plentiful and new granite counter tops, including breakfast bar, abundant cherry wood cabinets, new appliances that include double oven, and subzero type refrigerator. A kitchen fit for gatherings and entertainment! The kitchen also has a built-in desk area, sunny breakfast nook and opens to a back deck for extended dining. For first floor living, guests or in-laws, there is a Bedroom with private Bath and a walk-in closet. A Laundry Room, Powder Room and an additional staircase finish this level. The second floor has a beautiful private Master Suite with Sitting Room, fireplace, angular cathedral ceiling, private bath with soaking tub and dual shower (glass surround recently updated). In addition, there are 2 Bedrooms each with private Baths and additional 2 Bedrooms connecting to a one and a half Bathroom area. Each room with their own unique style and walk in closets. The finished lower level of this home is complete with several rooms that can be used for a game area with a handsome built in bar, media room, exercise room, bonus room and abundant storage areas. Relax or entertain on the over sized low maintenance composite deck installed in 2019 with LED lighting and overlooking the private deep back yard. The possibilities are endless....This property has ample space on the lot to add a Pool, Pool House, Guest Cottage, Sports Area, etc. A 2016 Roof with luxury shingles and lifetime warranty are transferable to the new owner. This home has been loved and well cared for! Easy Commute to Philadelphia, PA and Wilmington, DE. Private yet close to many amenities!
Location
State PA
County Delaware
Area Chadds Ford Twp (10404)
Zoning R-10
Rooms
Other Rooms Living Room, Dining Room, Primary Bedroom, Sitting Room, Bedroom 2, Bedroom 3, Bedroom 4, Bedroom 5, Kitchen, Family Room, Exercise Room, Laundry, Other, Media Room, Bedroom 6, Primary Bathroom
Basement Partially Finished, Walkout Stairs
Main Level Bedrooms 1
Interior
Interior Features Bar, Breakfast Area, Built-Ins, Carpet, Crown Moldings, Entry Level Bedroom, Family Room Off Kitchen, Floor Plan - Open, Kitchen - Island, Kitchen - Table Space, Stall Shower, Wainscotting, Walk-in Closet(s), Wet/Dry Bar, Wood Floors
Hot Water Propane, S/W Changeover
Heating Forced Air, Zoned
Cooling Central A/C
Flooring Hardwood, Carpet, Ceramic Tile
Fireplaces Number 3
Equipment Cooktop, Dishwasher, Disposal, Oven - Double, Refrigerator, Washer, Dryer
Fireplace Y
Window Features Bay/Bow,Skylights
Appliance Cooktop, Dishwasher, Disposal, Oven - Double, Refrigerator, Washer, Dryer
Heat Source Propane - Owned
Laundry Main Floor
Exterior
Exterior Feature Deck(s)
Parking Features Garage - Side Entry, Oversized
Garage Spaces 3.0
Water Access N
Roof Type Architectural Shingle,Pitched
Accessibility Other
Porch Deck(s)
Attached Garage 3
Total Parking Spaces 3
Garage Y
Building
Lot Description Cleared, Front Yard, Landscaping, Level, Partly Wooded
Story 2
Sewer Holding Tank
Water Well
Architectural Style Manor
Level or Stories 2
Additional Building Above Grade, Below Grade
Structure Type Dry Wall,Vaulted Ceilings
New Construction N
Schools
School District Unionville-Chadds Ford
Others
Senior Community No
Tax ID 04-00-00137-00
Ownership Fee Simple
SqFt Source Estimated
Special Listing Condition Standard
Read Less Info
Want to know what your home might be worth? Contact us for a FREE valuation!

Our team is ready to help you sell your home for the highest possible price ASAP

Bought with Lisa Osberg • Monument Sotheby's International Realty
"My job is to find and attract mastery-based agents to the office, protect the culture, and make sure everyone is happy! "

