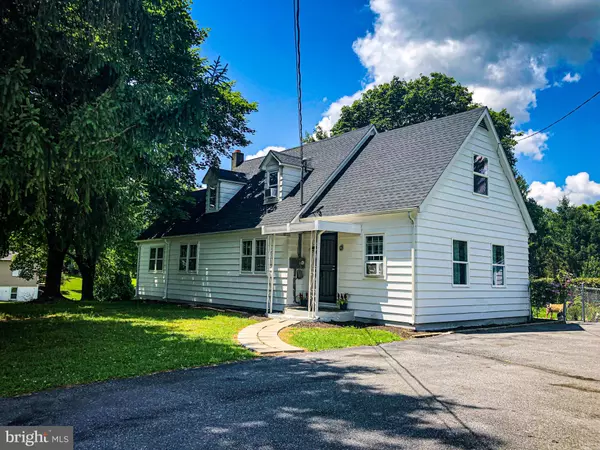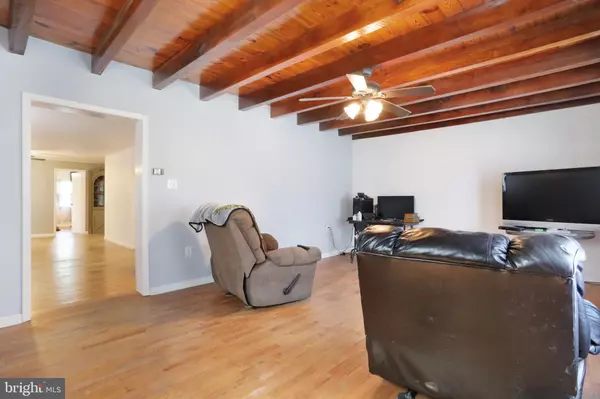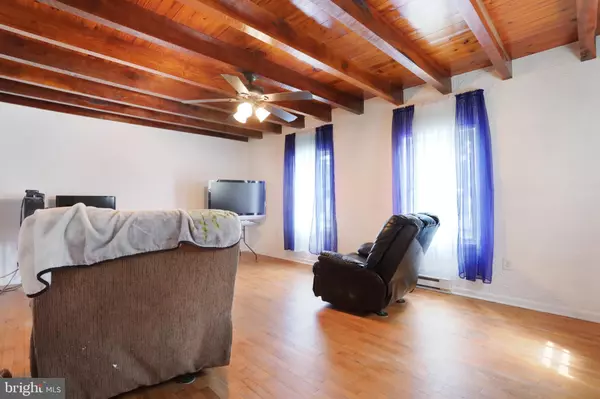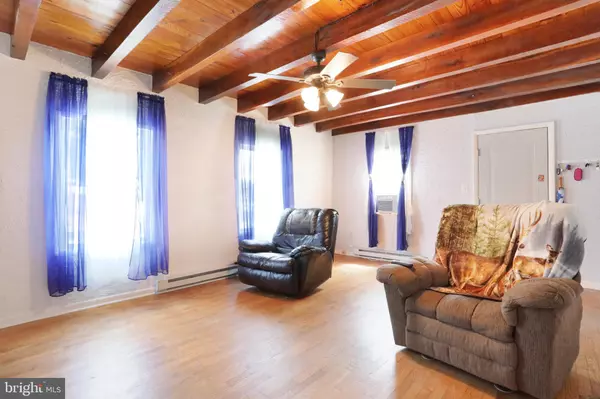$236,000
$244,000
3.3%For more information regarding the value of a property, please contact us for a free consultation.
4 Beds
2 Baths
1,515 SqFt
SOLD DATE : 05/08/2020
Key Details
Sold Price $236,000
Property Type Single Family Home
Sub Type Detached
Listing Status Sold
Purchase Type For Sale
Square Footage 1,515 sqft
Price per Sqft $155
Subdivision None Available
MLS Listing ID WVBE168108
Sold Date 05/08/20
Style Cape Cod
Bedrooms 4
Full Baths 2
HOA Y/N N
Abv Grd Liv Area 1,515
Originating Board BRIGHT
Year Built 1947
Annual Tax Amount $786
Tax Year 2019
Lot Size 6.880 Acres
Acres 6.88
Property Description
Land and Garage lovers dream! This cape cod style home has 4BR, 2BA and beautiful hardwood flooring throughout. The kitchen offers ample cabinet storage, plenty of countertop space and great recess lighting. Master bedroom/bath are conveniently located on the first floor along with the laundry area and a huge family room. The covered back patio leads to a fenced backyard and garage spaces perfect for cookouts and entertaining. This home has a 2 car detached garage with additional office space, new vinyl siding and garage doors and a second oversized single car garage space. The lot has residential or commercial potential with great visibility and sits on a partially wooded 6+ acre lot. The lot has a walking trail and plenty of space for outdoor activities.
Location
State WV
County Berkeley
Zoning 101
Rooms
Other Rooms Living Room, Primary Bedroom, Bedroom 2, Bedroom 3, Bedroom 4, Kitchen, Family Room, Basement
Basement Unfinished, Connecting Stairway, Outside Entrance, Walkout Stairs, Partial
Main Level Bedrooms 1
Interior
Interior Features Combination Dining/Living
Hot Water Electric
Heating Baseboard - Electric
Cooling Window Unit(s)
Equipment Built-In Microwave, Washer, Dryer, Dishwasher, Refrigerator, Icemaker, Stove
Fireplace N
Appliance Built-In Microwave, Washer, Dryer, Dishwasher, Refrigerator, Icemaker, Stove
Heat Source Electric
Laundry Main Floor
Exterior
Exterior Feature Porch(es)
Parking Features Additional Storage Area, Oversized
Garage Spaces 3.0
Fence Partially
Water Access N
View Trees/Woods, Street
Accessibility None
Porch Porch(es)
Total Parking Spaces 3
Garage Y
Building
Lot Description Additional Lot(s), Backs to Trees, Level, Partly Wooded, Rear Yard
Story 3+
Sewer Septic Exists
Water Public
Architectural Style Cape Cod
Level or Stories 3+
Additional Building Above Grade, Below Grade
New Construction N
Schools
School District Berkeley County Schools
Others
Senior Community No
Tax ID 0420007200000000
Ownership Fee Simple
SqFt Source Estimated
Special Listing Condition Standard
Read Less Info
Want to know what your home might be worth? Contact us for a FREE valuation!

Our team is ready to help you sell your home for the highest possible price ASAP

Bought with Paul D Warthen • Real Estate Teams, LLC

"My job is to find and attract mastery-based agents to the office, protect the culture, and make sure everyone is happy! "






