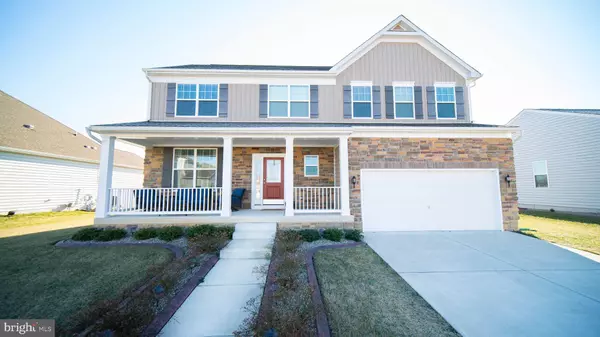$357,000
$359,900
0.8%For more information regarding the value of a property, please contact us for a free consultation.
4 Beds
4 Baths
3,123 SqFt
SOLD DATE : 04/30/2020
Key Details
Sold Price $357,000
Property Type Single Family Home
Sub Type Detached
Listing Status Sold
Purchase Type For Sale
Square Footage 3,123 sqft
Price per Sqft $114
Subdivision Brenford Station Ii
MLS Listing ID DEKT235558
Sold Date 04/30/20
Style Colonial
Bedrooms 4
Full Baths 3
Half Baths 1
HOA Fees $43/qua
HOA Y/N Y
Abv Grd Liv Area 2,489
Originating Board BRIGHT
Year Built 2016
Annual Tax Amount $1,640
Tax Year 2019
Lot Size 8,250 Sqft
Acres 0.19
Lot Dimensions 75.00 x 110.00
Property Description
Welcome to 8 Radley Dr. If you're looking at new construction make sure you look at this home too. Once you start pricing out new construction, it won't take long to realize this is a sweet deal! Only 4 years young, the sellers have made great upgrade selections when the house was built. Since owning it, they have continued to make improvements. Built on a premium lot backing to a pond, the massive deck is a great place to entertain. The living room and dining room are on the same side of the house. You'll love the centrally located kitchen. It is BEAUTIFUL! Dark, rich cabinets, an island, desk, built-in pantry, DOUBLE wall oven, a gas cooktop and stainless steel appliances- this is a kitchen you'll want to cook in. A slider leads to the rear deck. The family room has a gas fireplace. The 3 secondary bedrooms on the second floor have plenty of closet space. Double doors lead to the Owner's bedroom with a LARGE walk-in closet. The bedroom is large enough to have a sitting area. In the bathroom, you'll find a double vanity and a garden tub. The upgraded tile is beautiful. There is also a FINISHED BASEMENT with a full bath! Located off of Brenford Rd, you're only minutes to Rts 13 and 1. Dover and the beaches are close too. 6 years remain on the 10 year Builder warranty that will be transferred to the new owner. Welcome home!
Location
State DE
County Kent
Area Smyrna (30801)
Zoning R2A
Rooms
Basement Full, Partially Finished
Interior
Interior Features Carpet, Ceiling Fan(s), Crown Moldings, Dining Area, Family Room Off Kitchen, Floor Plan - Open, Kitchen - Island, Primary Bath(s), Recessed Lighting, Soaking Tub, Stall Shower, Walk-in Closet(s), Wood Floors
Heating Central, Forced Air
Cooling Central A/C
Flooring Carpet, Hardwood, Ceramic Tile
Fireplaces Number 1
Equipment Built-In Microwave, Built-In Range, Oven - Double, Oven - Wall, Oven/Range - Gas, Refrigerator, Stainless Steel Appliances
Fireplace Y
Appliance Built-In Microwave, Built-In Range, Oven - Double, Oven - Wall, Oven/Range - Gas, Refrigerator, Stainless Steel Appliances
Heat Source Natural Gas
Exterior
Parking Features Built In, Garage - Front Entry
Garage Spaces 2.0
Water Access N
View Pond
Accessibility None
Attached Garage 2
Total Parking Spaces 2
Garage Y
Building
Story 2
Sewer Public Sewer
Water Public
Architectural Style Colonial
Level or Stories 2
Additional Building Above Grade, Below Grade
New Construction N
Schools
Elementary Schools Smyrna
Middle Schools Smyrna
High Schools Smyrna
School District Smyrna
Others
Senior Community No
Tax ID DC-17-02803-01-6600-000
Ownership Fee Simple
SqFt Source Assessor
Acceptable Financing Cash, Conventional, FHA, VA, Other
Listing Terms Cash, Conventional, FHA, VA, Other
Financing Cash,Conventional,FHA,VA,Other
Special Listing Condition Standard
Read Less Info
Want to know what your home might be worth? Contact us for a FREE valuation!

Our team is ready to help you sell your home for the highest possible price ASAP

Bought with Peggy Sue Mitchell • BHHS Fox & Roach - Hockessin

"My job is to find and attract mastery-based agents to the office, protect the culture, and make sure everyone is happy! "






