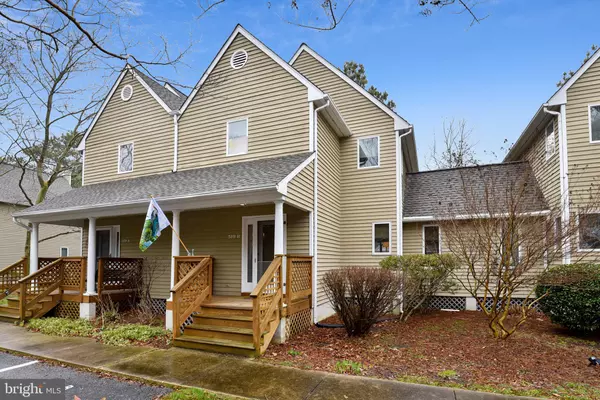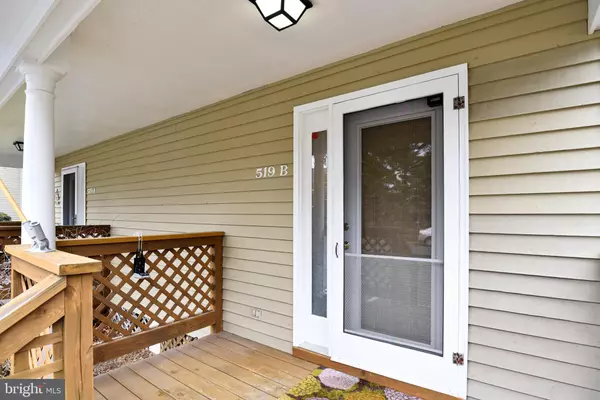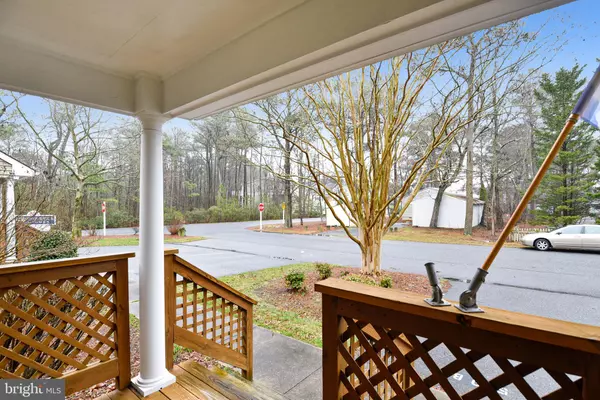$360,000
$360,000
For more information regarding the value of a property, please contact us for a free consultation.
3 Beds
3 Baths
1,550 SqFt
SOLD DATE : 04/01/2020
Key Details
Sold Price $360,000
Property Type Townhouse
Sub Type Interior Row/Townhouse
Listing Status Sold
Purchase Type For Sale
Square Footage 1,550 sqft
Price per Sqft $232
Subdivision Stewards Watch
MLS Listing ID DESU156642
Sold Date 04/01/20
Style Contemporary
Bedrooms 3
Full Baths 2
Half Baths 1
HOA Fees $378/qua
HOA Y/N Y
Abv Grd Liv Area 1,550
Originating Board BRIGHT
Year Built 1993
Annual Tax Amount $1,816
Tax Year 2019
Lot Dimensions 0.00 x 0.00
Property Description
Beautifully fully furnished 3BR, 2.5 Bath townhouse located away from busy roads in the quiet, highly desirable Steward's Watch community. Just a short walk to the beach or take the convenient beach shuttle mere steps from your front door. Includes refrigerator, stove/oven, microwave, and washer/dryer. This home features an initing open floorpan with combined living and dining area with easy to maintain laminate wood flooring throughout the first floor. Relax on your private screened porch with friends and family. This home has never been rented and has been meticulously maintained and lovingly cared for by one family. Tastefully decorated and ready for you to the enjoy the beach lifestyle! Community amenities include outdoor pool, tennis court, boardwalk to canal pier/dock for your canoe or kayak launch. Town of Bethany owners are also eligible to receive resident parking permit for use downtown during the summer.
Location
State DE
County Sussex
Area Baltimore Hundred (31001)
Zoning TN
Direction South
Interior
Interior Features Carpet, Ceiling Fan(s), Dining Area, Floor Plan - Traditional, Primary Bath(s), Tub Shower, Window Treatments
Hot Water Electric
Heating Heat Pump - Electric BackUp
Cooling Central A/C
Flooring Carpet, Ceramic Tile, Laminated
Equipment Dryer - Electric, Exhaust Fan, Microwave, Oven/Range - Electric, Range Hood, Refrigerator, Washer, Water Heater
Furnishings Yes
Fireplace N
Window Features Double Hung
Appliance Dryer - Electric, Exhaust Fan, Microwave, Oven/Range - Electric, Range Hood, Refrigerator, Washer, Water Heater
Heat Source Electric
Laundry Dryer In Unit, Washer In Unit
Exterior
Parking On Site 2
Utilities Available Cable TV
Amenities Available Pier/Dock, Pool - Outdoor, Tennis Courts, Swimming Pool, Common Grounds
Water Access N
View Street, Trees/Woods
Roof Type Asbestos Shingle
Street Surface Black Top,Paved
Accessibility None
Road Frontage City/County
Garage N
Building
Story 2
Foundation Crawl Space
Sewer Public Sewer
Water Public
Architectural Style Contemporary
Level or Stories 2
Additional Building Above Grade, Below Grade
Structure Type Dry Wall
New Construction N
Schools
School District Indian River
Others
Pets Allowed N
HOA Fee Include Common Area Maintenance,Ext Bldg Maint,Lawn Maintenance,Management,Pool(s),Road Maintenance,Snow Removal
Senior Community No
Tax ID 134-13.19-45.00-2C
Ownership Condominium
Acceptable Financing Cash, Conventional
Horse Property N
Listing Terms Cash, Conventional
Financing Cash,Conventional
Special Listing Condition Standard
Read Less Info
Want to know what your home might be worth? Contact us for a FREE valuation!

Our team is ready to help you sell your home for the highest possible price ASAP

Bought with SANDRA SHEROW • Long & Foster Real Estate, Inc.

"My job is to find and attract mastery-based agents to the office, protect the culture, and make sure everyone is happy! "






