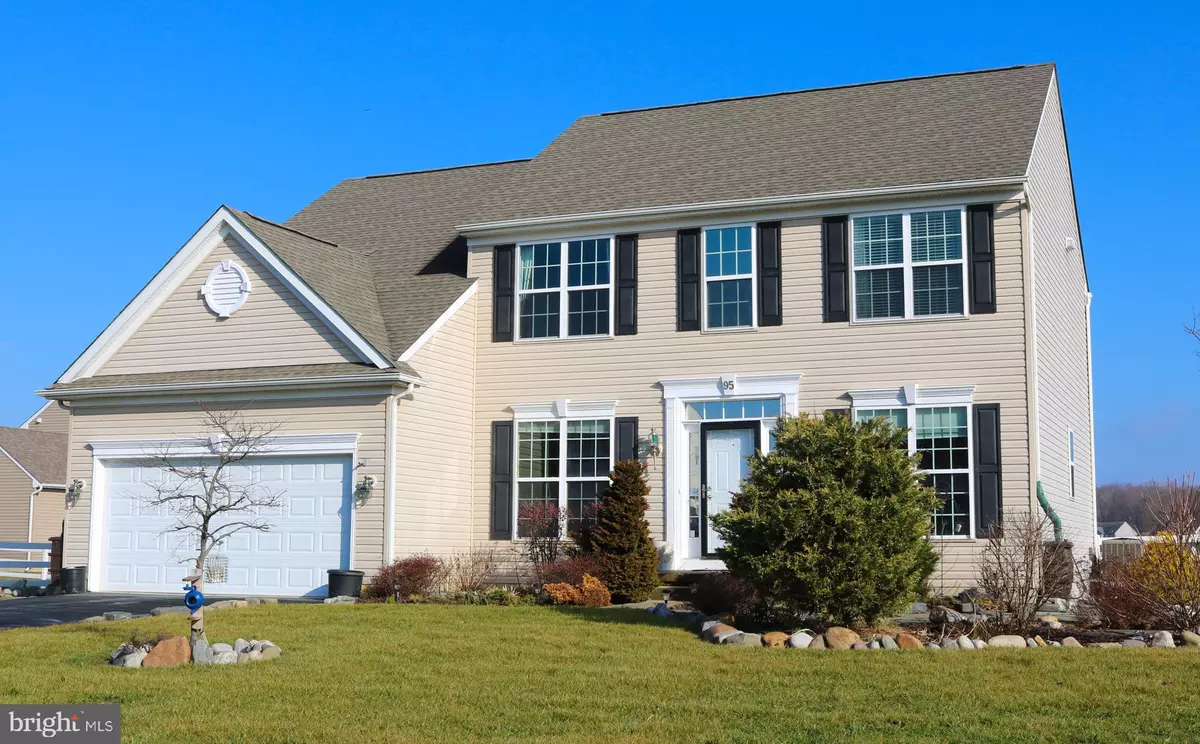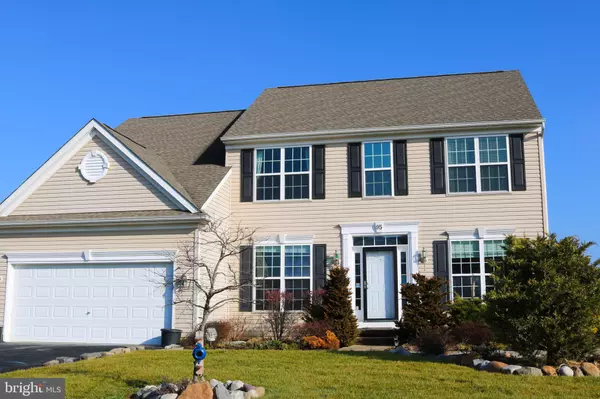$342,900
$339,900
0.9%For more information regarding the value of a property, please contact us for a free consultation.
4 Beds
3 Baths
2,852 SqFt
SOLD DATE : 03/25/2020
Key Details
Sold Price $342,900
Property Type Single Family Home
Sub Type Detached
Listing Status Sold
Purchase Type For Sale
Square Footage 2,852 sqft
Price per Sqft $120
Subdivision Heritage Trace
MLS Listing ID DEKT235210
Sold Date 03/25/20
Style Contemporary
Bedrooms 4
Full Baths 3
HOA Fees $24/ann
HOA Y/N Y
Abv Grd Liv Area 2,852
Originating Board BRIGHT
Year Built 2011
Annual Tax Amount $1,534
Tax Year 2019
Lot Size 10,235 Sqft
Acres 0.23
Lot Dimensions 85.29 x 120.00
Property Description
Welcome to this wonderful home located in the desirable neighborhood of Heritage Trace. This home is nestled in a quiet cul de sac that backs up to open space and boasts a lovely view of one of the communities stocked ponds. As you enter the home you will be welcomed into a large foyer connected to the formal family and dining room. As you make your way to the family room, you'll notice the full bath and a bonus room that you can use as an office, playroom or guest bedroom. Next, you'll enter into the spacious family room which includes a gas fireplace, and a wonderful open floor plan that lets you enjoy the large eat in kitchen. The kitchen features recessed lighting, stainless steel appliances, 42"cabinets, an island, walk-in pantry, and is connected to the main floor laundry room and overlooks the spacious sunroom that brings in a perfect amount of natural light. Upstairs you'll find a large master bedroom with a sitting room, 2 walk-in closets and an attached deluxe bathroom with a soaker tub. As well as 3 bedrooms with a hall bathroom with a window. Outside you will be able to enjoy views and relaxation, while you sit on the large deck underneath the pergola, or while in the heated pool looking out onto the serene wildlife and pond all year round. Other amazing amenities this home offers: Outdoor fire pit, raised garden beds, heated pool built with extremely durable and long-lasting fiberglass, Builder warranty is still available until 2021!, fenced in yard, beautiful landscaping that will shine through in the upcoming spring, and an unfinished basement that has an egress window that allows for you to finish it and add a large extra living space downstairs. Why wait months for new construction when this lovely home is available now. This home is a must see, schedule your tour today!
Location
State DE
County Kent
Area Smyrna (30801)
Zoning AC
Rooms
Basement Full, Unfinished
Interior
Interior Features Carpet, Ceiling Fan(s), Dining Area, Family Room Off Kitchen, Floor Plan - Open, Formal/Separate Dining Room, Kitchen - Island, Primary Bath(s), Pantry, Recessed Lighting, Skylight(s), Walk-in Closet(s), Breakfast Area, Wood Floors, Crown Moldings, Chair Railings
Heating Central, Programmable Thermostat
Cooling Central A/C
Fireplaces Number 1
Fireplaces Type Gas/Propane
Equipment Dishwasher, Disposal, Microwave, Oven/Range - Electric, Refrigerator, Stainless Steel Appliances
Fireplace Y
Appliance Dishwasher, Disposal, Microwave, Oven/Range - Electric, Refrigerator, Stainless Steel Appliances
Heat Source Natural Gas
Laundry Main Floor
Exterior
Exterior Feature Deck(s)
Parking Features Garage - Front Entry
Garage Spaces 2.0
Fence Rear
Pool In Ground, Heated
Water Access N
View Pond
Accessibility Level Entry - Main
Porch Deck(s)
Attached Garage 2
Total Parking Spaces 2
Garage Y
Building
Lot Description Cul-de-sac, Landscaping
Story 2
Sewer Public Sewer
Water Public
Architectural Style Contemporary
Level or Stories 2
Additional Building Above Grade, Below Grade
New Construction N
Schools
Elementary Schools Smyrna
Middle Schools Smyrna
High Schools Smyrna
School District Smyrna
Others
Senior Community No
Tax ID 3-00-02704-02-7800-00001
Ownership Fee Simple
SqFt Source Estimated
Acceptable Financing Cash, Conventional, FHA, VA, Other
Listing Terms Cash, Conventional, FHA, VA, Other
Financing Cash,Conventional,FHA,VA,Other
Special Listing Condition Standard
Read Less Info
Want to know what your home might be worth? Contact us for a FREE valuation!

Our team is ready to help you sell your home for the highest possible price ASAP

Bought with Carol Wick • RE/MAX Horizons

"My job is to find and attract mastery-based agents to the office, protect the culture, and make sure everyone is happy! "






