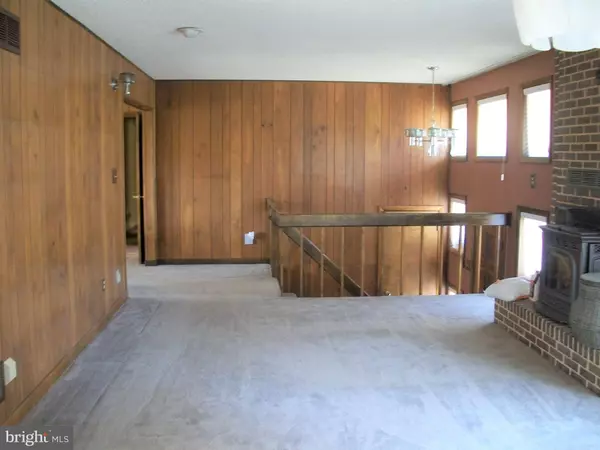$395,000
$390,000
1.3%For more information regarding the value of a property, please contact us for a free consultation.
3 Beds
2 Baths
2,574 SqFt
SOLD DATE : 03/16/2020
Key Details
Sold Price $395,000
Property Type Single Family Home
Sub Type Detached
Listing Status Sold
Purchase Type For Sale
Square Footage 2,574 sqft
Price per Sqft $153
Subdivision Grande View Farms
MLS Listing ID MDHR239784
Sold Date 03/16/20
Style Split Foyer
Bedrooms 3
Full Baths 2
HOA Fees $8/ann
HOA Y/N Y
Abv Grd Liv Area 1,734
Originating Board BRIGHT
Year Built 1977
Annual Tax Amount $4,007
Tax Year 2018
Lot Size 4.540 Acres
Acres 4.54
Lot Dimensions 0.00 x 0.00
Property Description
SELLER SAYS - "SELL!" Unique Custom Built home overlooking the Grande View Farms community lake. Imagine yourself entertaining guests on the balcony deck with lakefront views - coffee with the songbirds. Sweeping 4+ acre lot is gently rolling and private. Split Foyer home has 3-season sunporch plus deck with screened gazebo. Secondary spiral staircase to lower level family room creates a dramatic space. Laundry room on main level and lower level. Rough-in for lower level full bath. Partioned for added Lower Level living space. Bring your extra cars, boats, RV's and more to store in the 3 detached shop buildings. Install fencing for a horse or 2! Easy to show - bring your paint and ideas to make this home your own! See Documents for Plat, HOA documents, etc. NOTE: Ring Security System on exterior doors includes monitored audio feature.
Location
State MD
County Harford
Zoning AG
Rooms
Other Rooms Living Room, Dining Room, Primary Bedroom, Bedroom 2, Bedroom 3, Kitchen, Family Room, Foyer, Sun/Florida Room, Laundry, Storage Room, Utility Room, Bathroom 1, Primary Bathroom
Basement Connecting Stairway, Full, Heated, Partially Finished, Shelving, Workshop, Garage Access, Outside Entrance, Rear Entrance, Walkout Level, Windows, Interior Access, Rough Bath Plumb, Space For Rooms
Main Level Bedrooms 3
Interior
Interior Features Carpet, Combination Dining/Living, Entry Level Bedroom, Primary Bath(s), Window Treatments, Attic, Bar, Cedar Closet(s), Ceiling Fan(s), Dining Area, Kitchen - Galley, Pantry, Recessed Lighting, Stall Shower, Tub Shower, Upgraded Countertops, Water Treat System, Wood Floors
Hot Water Oil
Heating Forced Air, Humidifier
Cooling Central A/C, Ceiling Fan(s)
Flooring Carpet, Vinyl, Wood
Fireplaces Number 2
Fireplaces Type Brick, Insert, Mantel(s), Wood
Equipment Built-In Microwave, Dishwasher, Dryer - Electric, Exhaust Fan, Extra Refrigerator/Freezer, Icemaker, Oven/Range - Electric, Refrigerator, Washer - Front Loading, Dryer - Front Loading, Water Dispenser, Water Heater
Fireplace Y
Window Features Insulated,Screens,Sliding,Wood Frame
Appliance Built-In Microwave, Dishwasher, Dryer - Electric, Exhaust Fan, Extra Refrigerator/Freezer, Icemaker, Oven/Range - Electric, Refrigerator, Washer - Front Loading, Dryer - Front Loading, Water Dispenser, Water Heater
Heat Source Oil
Laundry Basement, Dryer In Unit, Has Laundry, Main Floor, Washer In Unit
Exterior
Exterior Feature Deck(s), Patio(s)
Parking Features Built In, Garage Door Opener, Inside Access, Garage - Rear Entry
Garage Spaces 5.0
Carport Spaces 1
Utilities Available Under Ground
Water Access Y
View Pond, Trees/Woods, Scenic Vista
Roof Type Composite
Accessibility None
Porch Deck(s), Patio(s)
Attached Garage 2
Total Parking Spaces 5
Garage Y
Building
Lot Description Backs to Trees, Cleared, Front Yard, Pond, Rear Yard, SideYard(s), Sloping, Trees/Wooded
Story 2
Foundation Concrete Perimeter
Sewer On Site Septic
Water Well
Architectural Style Split Foyer
Level or Stories 2
Additional Building Above Grade, Below Grade
Structure Type Dry Wall,Paneled Walls
New Construction N
Schools
Elementary Schools North Harford
Middle Schools North Harford
High Schools North Harford
School District Harford County Public Schools
Others
Senior Community No
Tax ID 05-037026
Ownership Fee Simple
SqFt Source Estimated
Security Features Smoke Detector,Exterior Cameras,Monitored,Security System,Surveillance Sys
Horse Property Y
Special Listing Condition Standard
Read Less Info
Want to know what your home might be worth? Contact us for a FREE valuation!

Our team is ready to help you sell your home for the highest possible price ASAP

Bought with Erica E Smith • Keller Williams Keystone Realty

"My job is to find and attract mastery-based agents to the office, protect the culture, and make sure everyone is happy! "






