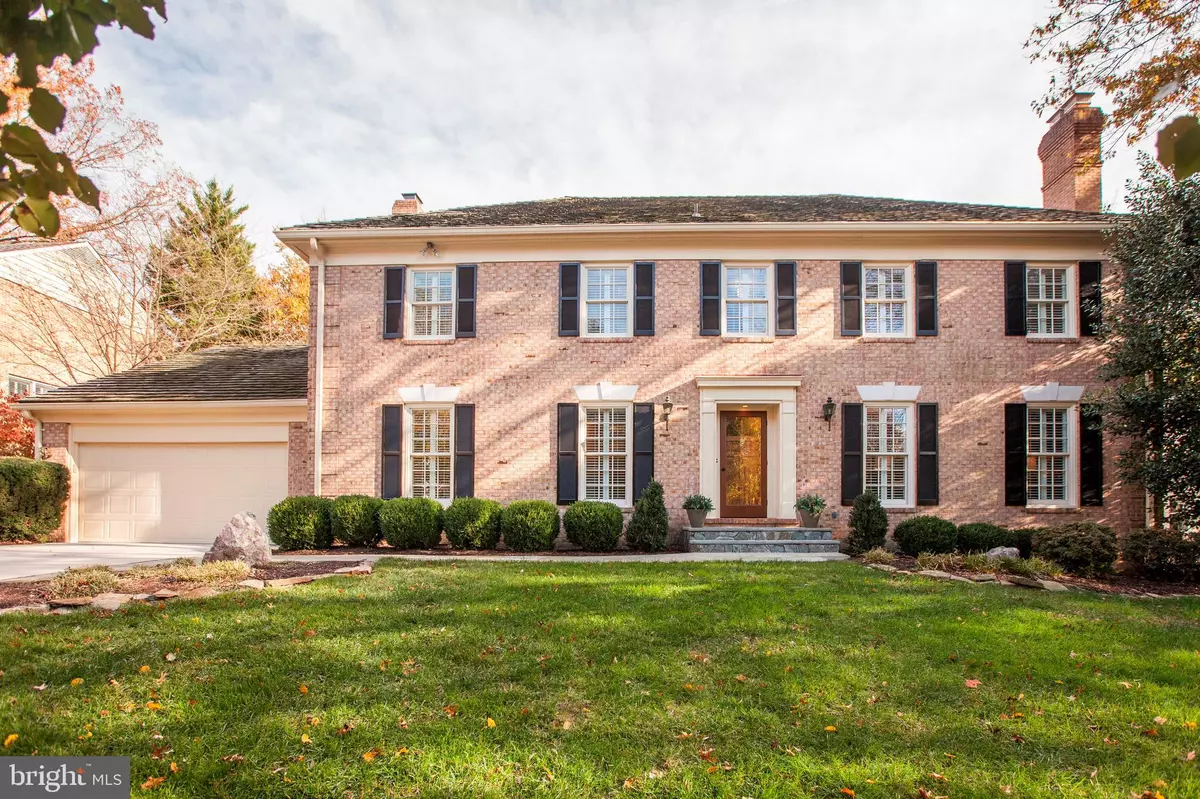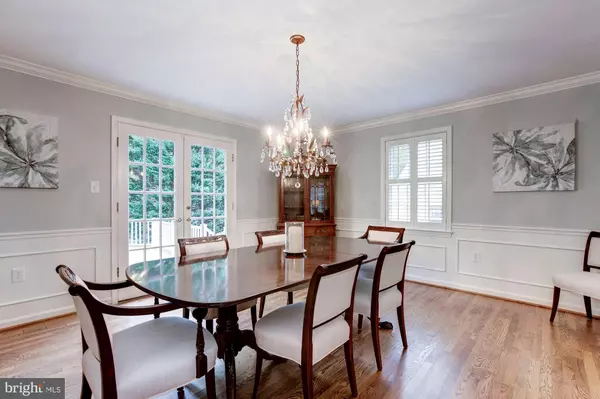$1,350,000
$1,375,000
1.8%For more information regarding the value of a property, please contact us for a free consultation.
4 Beds
5 Baths
5,150 SqFt
SOLD DATE : 01/31/2020
Key Details
Sold Price $1,350,000
Property Type Single Family Home
Sub Type Detached
Listing Status Sold
Purchase Type For Sale
Square Footage 5,150 sqft
Price per Sqft $262
Subdivision River Falls
MLS Listing ID MDMC687496
Sold Date 01/31/20
Style Colonial
Bedrooms 4
Full Baths 4
Half Baths 1
HOA Y/N N
Abv Grd Liv Area 3,702
Originating Board BRIGHT
Year Built 1984
Annual Tax Amount $12,575
Tax Year 2018
Lot Size 0.344 Acres
Acres 0.34
Property Description
Nestled inside the very desirable River Falls neighborhood, this lovely 4BR/4.5BA home is not to be missed! Central foyer with hardwood flooring, new Herringbone staircase runner and crown molding throughout. Charming family room w/coffered ceilings and fireplace opens to Kitchen and French Doors leading to the deck. Recently renovated gourmet kitchen with eat-in dining space and door to formal dining room. Two main level studys with $17K Built-Ins, and large mudroom connecting to 2-car garage. Light-filled Brendan ONeill sunroom addition. Sitting room/second family room with beautiful fireplace and plantation shutters. Hardwood floors continue upstairs with Master Suite including a large walk-in closet & beautiful new Master Bath vanities. Generously sized bedrooms with Jack & Jill bathroom. Guest Bedroom with ideal en-suite Bathroom. Ideal upper level laundry room with New Washer/Dryer! Fully-Finished lower level, recreational room, fireplace, bonus bedroom and oversized storage room. Flat and landscaped backyard with expansive deck and stone patio. Within walking distance to community clubhouse and neighborhood pool! River Falls offers tennis courts, playground, 4th of July parade & more!
Location
State MD
County Montgomery
Zoning RESIDENTIAL
Rooms
Basement Fully Finished
Interior
Interior Features Built-Ins, Breakfast Area, Attic, Crown Moldings, Dining Area, Family Room Off Kitchen, Formal/Separate Dining Room, Kitchen - Eat-In, Kitchen - Gourmet, Primary Bath(s), Recessed Lighting, Skylight(s), Upgraded Countertops, Wet/Dry Bar, Wood Floors
Heating Heat Pump(s)
Cooling Zoned, Heat Pump(s)
Fireplaces Number 3
Fireplaces Type Brick
Equipment Icemaker, Oven - Double, Stainless Steel Appliances, Dishwasher, Built-In Microwave
Furnishings No
Fireplace Y
Appliance Icemaker, Oven - Double, Stainless Steel Appliances, Dishwasher, Built-In Microwave
Heat Source Electric
Exterior
Exterior Feature Patio(s), Deck(s)
Parking Features Garage - Front Entry
Garage Spaces 2.0
Fence Electric
Water Access N
View Trees/Woods
Accessibility None
Porch Patio(s), Deck(s)
Attached Garage 2
Total Parking Spaces 2
Garage Y
Building
Story 3+
Sewer Public Sewer
Water Public
Architectural Style Colonial
Level or Stories 3+
Additional Building Above Grade, Below Grade
New Construction N
Schools
Elementary Schools Carderock Springs
Middle Schools Thomas W. Pyle
High Schools Walt Whitman
School District Montgomery County Public Schools
Others
Pets Allowed Y
Senior Community No
Tax ID 161001799875
Ownership Fee Simple
SqFt Source Estimated
Acceptable Financing Conventional, Cash
Listing Terms Conventional, Cash
Financing Conventional,Cash
Special Listing Condition Standard
Pets Allowed No Pet Restrictions
Read Less Info
Want to know what your home might be worth? Contact us for a FREE valuation!

Our team is ready to help you sell your home for the highest possible price ASAP

Bought with Thomas A Keane • Washington Fine Properties, LLC

"My job is to find and attract mastery-based agents to the office, protect the culture, and make sure everyone is happy! "






