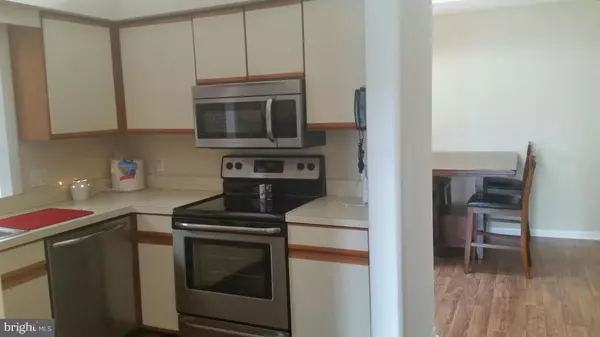$254,050
$269,900
5.9%For more information regarding the value of a property, please contact us for a free consultation.
3 Beds
3 Baths
2,432 SqFt
SOLD DATE : 01/15/2020
Key Details
Sold Price $254,050
Property Type Single Family Home
Sub Type Detached
Listing Status Sold
Purchase Type For Sale
Square Footage 2,432 sqft
Price per Sqft $104
Subdivision Spring Hollow Estates
MLS Listing ID VASH116578
Sold Date 01/15/20
Style Contemporary
Bedrooms 3
Full Baths 3
HOA Fees $25/ann
HOA Y/N Y
Abv Grd Liv Area 1,886
Originating Board BRIGHT
Year Built 1989
Annual Tax Amount $1,348
Tax Year 2019
Lot Size 3.260 Acres
Acres 3.26
Property Description
Check out the new price! Make this your new home for the holidays! One level living w/ 4 bedrooms & 2 baths on main floor in Spring Hollow Estates. Vaulted ceiling in kitchen, FR & DR. 3 skylights. Three decks off master bedroom, FR, and 4th bedroom - this 4th bedroom w/ large closet was a spacious sunroom and can be converted back. NEW inside entrance to basement which offers 2nd kitchen, full bath, and 2nd FR w/ private entrance for man cave, office, sep. suite. 2-car garage plus detached 1-car garage/workshop. Enjoy the beauty of living in the country yet being minutes from town. Shingles and energy efficient sky lights apx 2 years old. All appliances convey 3-bedroom septic system.
Location
State VA
County Shenandoah
Zoning R-2
Rooms
Other Rooms Dining Room, Primary Bedroom, Bedroom 2, Bedroom 3, Kitchen, Family Room, Sun/Florida Room, Other
Basement Rear Entrance, Partial, Fully Finished
Main Level Bedrooms 3
Interior
Interior Features Attic, 2nd Kitchen, Dining Area, Primary Bath(s), Floor Plan - Open
Hot Water Electric
Heating Heat Pump(s)
Cooling Central A/C, Ceiling Fan(s)
Fireplaces Number 1
Equipment Washer/Dryer Hookups Only, Refrigerator, Oven/Range - Electric, Dishwasher, Microwave
Fireplace Y
Appliance Washer/Dryer Hookups Only, Refrigerator, Oven/Range - Electric, Dishwasher, Microwave
Heat Source Electric
Exterior
Water Access N
Roof Type Shingle
Accessibility None
Garage N
Building
Story 2
Sewer Septic Exists
Water Well
Architectural Style Contemporary
Level or Stories 2
Additional Building Above Grade, Below Grade
New Construction N
Schools
Middle Schools Peter Muhlenberg
High Schools Central
School District Shenandoah County Public Schools
Others
Senior Community No
Tax ID 0024381
Ownership Fee Simple
SqFt Source Assessor
Security Features Electric Alarm
Special Listing Condition Standard
Read Less Info
Want to know what your home might be worth? Contact us for a FREE valuation!

Our team is ready to help you sell your home for the highest possible price ASAP

Bought with Christine D Sager • Sager Realty

"My job is to find and attract mastery-based agents to the office, protect the culture, and make sure everyone is happy! "






