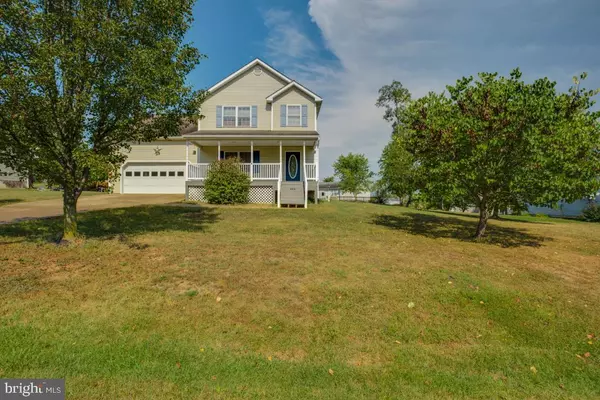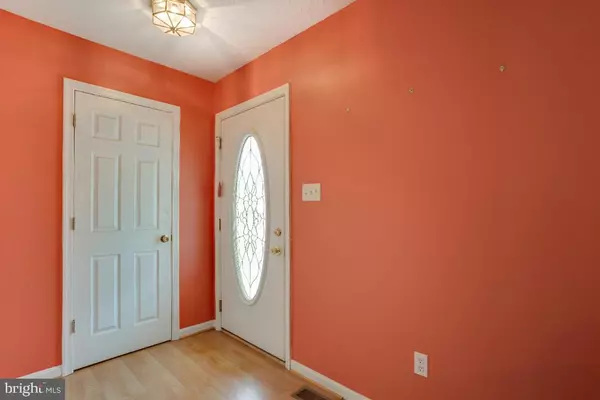$205,000
$223,000
8.1%For more information regarding the value of a property, please contact us for a free consultation.
3 Beds
3 Baths
1,512 SqFt
SOLD DATE : 12/09/2019
Key Details
Sold Price $205,000
Property Type Single Family Home
Sub Type Detached
Listing Status Sold
Purchase Type For Sale
Square Footage 1,512 sqft
Price per Sqft $135
Subdivision Oak Ridge
MLS Listing ID VASH117298
Sold Date 12/09/19
Style Colonial
Bedrooms 3
Full Baths 2
Half Baths 1
HOA Y/N N
Abv Grd Liv Area 1,512
Originating Board BRIGHT
Year Built 2001
Annual Tax Amount $1,538
Tax Year 2019
Lot Size 0.375 Acres
Acres 0.38
Property Description
Don't miss this perfect starter home! 115 Baer Oak dr. features a beautiful flat lot on 0.38 acres, a nice shed that conveys, a large front porch to enjoy the mountain view with brand new trex deck and vinyl rails (low maintenance!), a super tall and oversized garage for the car enthusiast and much more! This colonial style house was built in 2001 and includes a nice gas fireplace in the family room, an open concept kitchen, living and dining room and a large enclosed sunroom off the kitchen. Off of the sunroom is a new concrete patio with a door to the back side of the garage. Upstairs features 3 bedrooms and 2 full baths, the master suite is spacious and has a large walk in closet. The unfinished basement is great for storage or can be finished for additional living space. This home has propane servicing the hot water heater, one of the HVAC units, and gas cooking. Although this home is being sold as-is, sellers offering carpet replacement with a full price offer!
Location
State VA
County Shenandoah
Zoning RESIDENTIAL
Rooms
Other Rooms Primary Bedroom, Bedroom 2, Bedroom 1, Storage Room, Bathroom 2, Primary Bathroom
Basement Full, Unfinished, Interior Access
Interior
Interior Features Carpet, Ceiling Fan(s), Combination Kitchen/Living, Combination Kitchen/Dining, Family Room Off Kitchen, Floor Plan - Open
Hot Water Bottled Gas
Heating Heat Pump(s)
Cooling Ceiling Fan(s), Central A/C
Fireplaces Number 1
Fireplaces Type Fireplace - Glass Doors, Gas/Propane
Equipment Dishwasher, Disposal, Dryer - Electric, Microwave, Stove, Washer, Water Heater, Refrigerator
Furnishings No
Fireplace Y
Appliance Dishwasher, Disposal, Dryer - Electric, Microwave, Stove, Washer, Water Heater, Refrigerator
Heat Source Propane - Leased
Laundry Has Laundry, Upper Floor
Exterior
Exterior Feature Patio(s), Enclosed, Porch(es)
Parking Features Garage - Front Entry, Garage Door Opener, Inside Access, Oversized
Garage Spaces 6.0
Water Access N
View Mountain
Roof Type Asphalt,Shingle
Accessibility None
Porch Patio(s), Enclosed, Porch(es)
Attached Garage 2
Total Parking Spaces 6
Garage Y
Building
Story 2
Sewer Public Sewer
Water Public
Architectural Style Colonial
Level or Stories 2
Additional Building Above Grade, Below Grade
New Construction N
Schools
School District Shenandoah County Public Schools
Others
Senior Community No
Tax ID 033 08 025
Ownership Fee Simple
SqFt Source Estimated
Acceptable Financing Cash, Conventional, FHA, USDA, VA
Horse Property N
Listing Terms Cash, Conventional, FHA, USDA, VA
Financing Cash,Conventional,FHA,USDA,VA
Special Listing Condition Standard
Read Less Info
Want to know what your home might be worth? Contact us for a FREE valuation!

Our team is ready to help you sell your home for the highest possible price ASAP

Bought with Galen E Stickley • Property Management Unlimited, LLC.

"My job is to find and attract mastery-based agents to the office, protect the culture, and make sure everyone is happy! "






