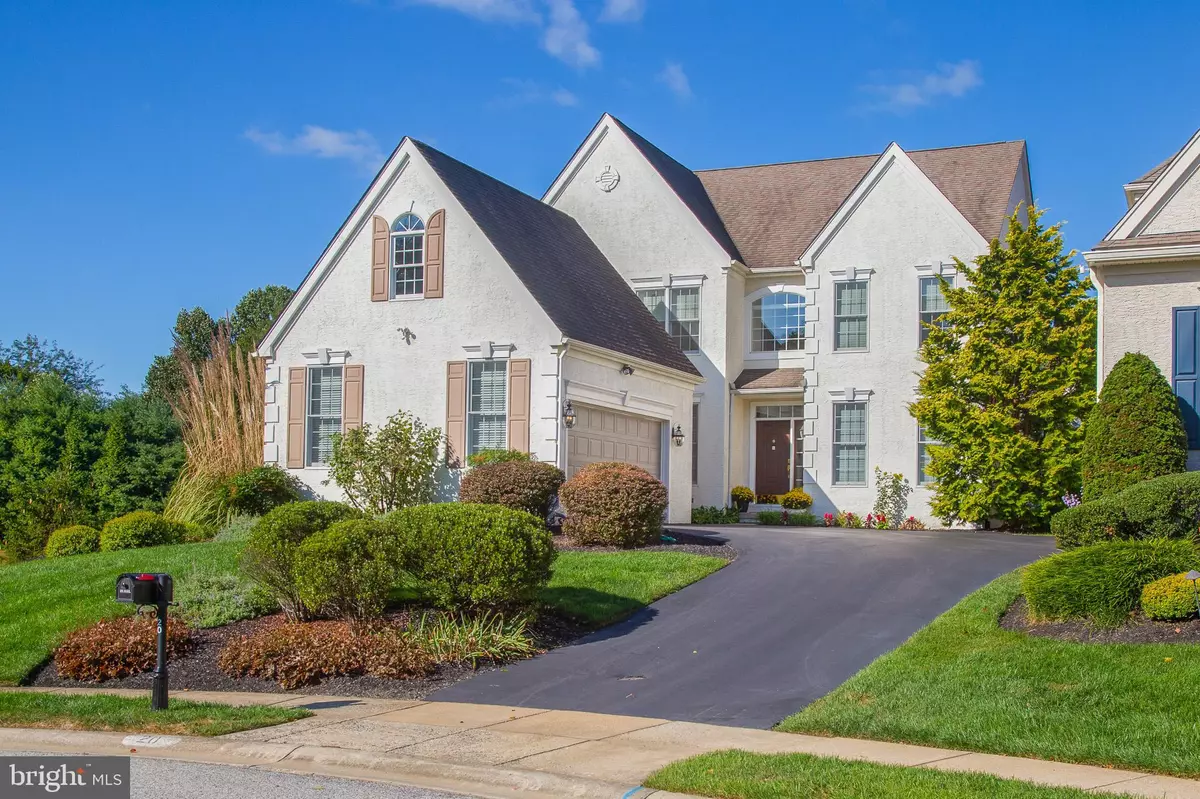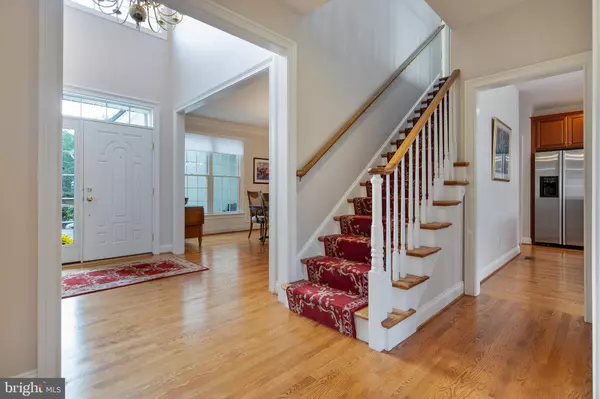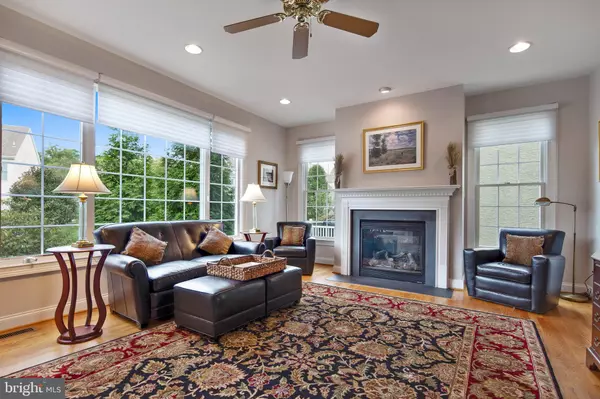$575,000
$599,900
4.2%For more information regarding the value of a property, please contact us for a free consultation.
4 Beds
3 Baths
3,625 SqFt
SOLD DATE : 12/30/2019
Key Details
Sold Price $575,000
Property Type Single Family Home
Sub Type Detached
Listing Status Sold
Purchase Type For Sale
Square Footage 3,625 sqft
Price per Sqft $158
Subdivision Stonewold
MLS Listing ID DENC488786
Sold Date 12/30/19
Style Carriage House
Bedrooms 4
Full Baths 2
Half Baths 1
HOA Fees $66/ann
HOA Y/N Y
Abv Grd Liv Area 3,625
Originating Board BRIGHT
Year Built 2002
Annual Tax Amount $5,953
Tax Year 2019
Lot Size 7,841 Sqft
Acres 0.18
Lot Dimensions 53.00 x 170.80
Property Description
Tastefully updated 4 Bedroom 2.1 bath single family carriage home in one of Greenville's most desirable locations. Situated on a lot both siding and backing to open space at the base of a cul de sac. Newly painted and updated eat in kitchen with newer SS appliances, tiled back splash and hardwood floors throughout the first floor and 2nd floor hall. The family room has a cozy fireplace, with plenty of rear windows, and the dining room has crown molding and is served by a sleek butlers pantry that is just off the kitchen. A formal living room or study is a perfect escape on this floor, which also has a laundry and mudroom with access to the 2 car garage. The master bedroom is both private and elegant, with a 4 piece en suite bath featuring a Jacuzzi tub and separate shower. It was expanded to include an adjacent sitting room that makes this a wonderful master suite. Other bedrooms share a large tiled hall bath with double vanity. The lower level has enormous storage space, and has been fully prepped for the next owner with rough-ins for a full bath as well as egress windows to easily finish the space. This home has had a fully invasive stucco inspection, and all repairs including replacement of windows are complete. It has been lovingly maintained and is awaiting a new owner.
Location
State DE
County New Castle
Area Hockssn/Greenvl/Centrvl (30902)
Zoning NC40
Rooms
Other Rooms Living Room, Dining Room, Primary Bedroom, Bedroom 2, Bedroom 3, Bedroom 4, Kitchen, Family Room, Breakfast Room
Basement Full, Unfinished, Sump Pump
Interior
Interior Features Kitchen - Eat-In, Crown Moldings, Butlers Pantry, Primary Bath(s), Soaking Tub, Stall Shower, Tub Shower, Kitchen - Island, Breakfast Area, Ceiling Fan(s), Attic, Recessed Lighting, WhirlPool/HotTub
Hot Water Natural Gas
Heating Forced Air
Cooling Central A/C
Flooring Carpet, Ceramic Tile, Hardwood
Fireplaces Number 1
Fireplaces Type Gas/Propane, Fireplace - Glass Doors
Equipment Stainless Steel Appliances, Cooktop, Oven - Double, Exhaust Fan, Oven - Self Cleaning, Oven - Wall, Range Hood, Refrigerator, Dishwasher, Disposal, Built-In Microwave, Compactor, Water Heater
Fireplace Y
Window Features Insulated
Appliance Stainless Steel Appliances, Cooktop, Oven - Double, Exhaust Fan, Oven - Self Cleaning, Oven - Wall, Range Hood, Refrigerator, Dishwasher, Disposal, Built-In Microwave, Compactor, Water Heater
Heat Source Natural Gas
Laundry Main Floor
Exterior
Exterior Feature Deck(s)
Parking Features Garage Door Opener
Garage Spaces 4.0
Water Access N
Roof Type Asphalt
Accessibility None
Porch Deck(s)
Attached Garage 2
Total Parking Spaces 4
Garage Y
Building
Lot Description Cul-de-sac, Open, Landscaping, Level, SideYard(s), Rear Yard, Front Yard
Story 2
Sewer Public Sewer
Water Public
Architectural Style Carriage House
Level or Stories 2
Additional Building Above Grade, Below Grade
Structure Type Dry Wall,2 Story Ceilings,9'+ Ceilings,Tray Ceilings
New Construction N
Schools
Elementary Schools Brandywine Springs
Middle Schools Dupont A
High Schools Dupont
School District Red Clay Consolidated
Others
HOA Fee Include Common Area Maintenance,Snow Removal
Senior Community No
Tax ID 07-028.00-160
Ownership Fee Simple
SqFt Source Assessor
Security Features Security System,Smoke Detector,Carbon Monoxide Detector(s)
Special Listing Condition Standard
Read Less Info
Want to know what your home might be worth? Contact us for a FREE valuation!

Our team is ready to help you sell your home for the highest possible price ASAP

Bought with Ashle Wilson Bailey • Long & Foster Real Estate, Inc.

"My job is to find and attract mastery-based agents to the office, protect the culture, and make sure everyone is happy! "






