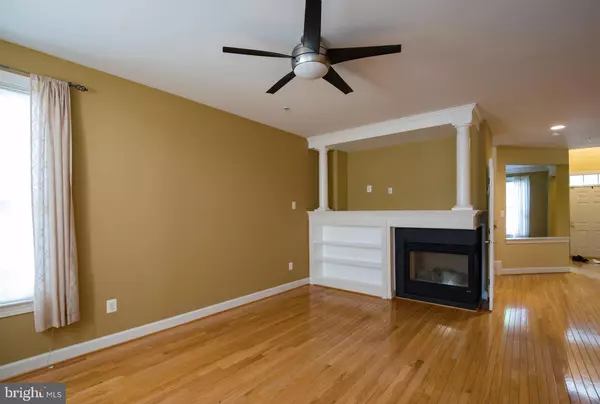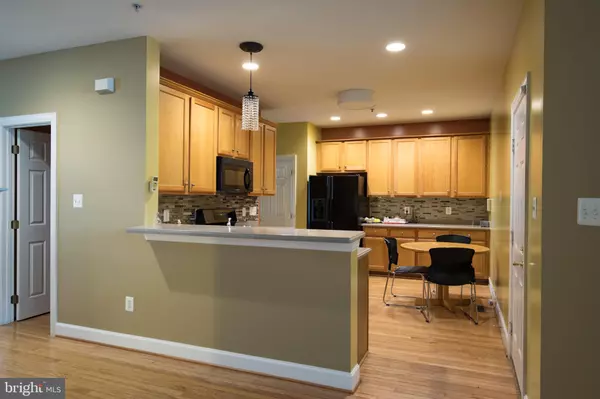$635,000
$635,000
For more information regarding the value of a property, please contact us for a free consultation.
5 Beds
4 Baths
3,950 SqFt
SOLD DATE : 12/20/2019
Key Details
Sold Price $635,000
Property Type Townhouse
Sub Type End of Row/Townhouse
Listing Status Sold
Purchase Type For Sale
Square Footage 3,950 sqft
Price per Sqft $160
Subdivision King Farm Baileys Common
MLS Listing ID MDMC662686
Sold Date 12/20/19
Style Colonial
Bedrooms 5
Full Baths 3
Half Baths 1
HOA Fees $120/mo
HOA Y/N Y
Abv Grd Liv Area 2,520
Originating Board BRIGHT
Year Built 2003
Annual Tax Amount $8,217
Tax Year 2019
Lot Size 2,483 Sqft
Acres 0.06
Property Description
Immaculate 3 finished level end-unit townhouse minutes from shopping, restaurants, dog park and major highways. Largest town house model located in very quiet area of King Farm. MBR suite w/luxurious BA. Walk-in closets. Spacious loft area with 2 good size bedrooms on upper level share a full bath. chef's kitchen w/breakfast area and butler's pantry with wine rack. Family room w/fireplace, Lower level w/recreation room, 2 dens & bonus room plus a full bath. Washer and dryer at upper level. Ample closet space. 2 car garage. Hardwood floor on main level. New carpet for stairs and upper level. Fresh paint in and out of the house. Walk or take the free shuttle to Metro.
Location
State MD
County Montgomery
Zoning CPD1
Rooms
Other Rooms Primary Bedroom, Bedroom 2, Den
Basement Connecting Stairway, Fully Finished
Interior
Interior Features Breakfast Area, Butlers Pantry, Dining Area, Family Room Off Kitchen, Kitchen - Table Space, Primary Bath(s), Walk-in Closet(s), Wood Floors, Flat
Heating Central
Cooling Central A/C
Fireplaces Number 1
Fireplaces Type Gas/Propane
Equipment Built-In Microwave, Cooktop, Dishwasher, Disposal, Dryer, Refrigerator, Washer
Furnishings Yes
Fireplace Y
Window Features Screens,Vinyl Clad,Wood Frame
Appliance Built-In Microwave, Cooktop, Dishwasher, Disposal, Dryer, Refrigerator, Washer
Heat Source Electric
Laundry Upper Floor
Exterior
Parking Features Garage Door Opener, Garage - Rear Entry
Garage Spaces 2.0
Amenities Available Basketball Courts, Common Grounds, Community Center, Exercise Room, Jog/Walk Path, Party Room, Pool - Outdoor, Tennis Courts, Tot Lots/Playground
Water Access N
Accessibility Other
Attached Garage 2
Total Parking Spaces 2
Garage Y
Building
Story 3+
Sewer Public Sewer
Water Public
Architectural Style Colonial
Level or Stories 3+
Additional Building Above Grade, Below Grade
New Construction N
Schools
Elementary Schools Rosemont
Middle Schools Forest Oak
High Schools Gaithersburg
School District Montgomery County Public Schools
Others
Pets Allowed Y
HOA Fee Include Bus Service,Management,Pool(s),Snow Removal,Trash
Senior Community No
Tax ID 160403363154
Ownership Fee Simple
SqFt Source Estimated
Acceptable Financing Contract
Listing Terms Contract
Financing Contract
Special Listing Condition Standard
Pets Allowed No Pet Restrictions
Read Less Info
Want to know what your home might be worth? Contact us for a FREE valuation!

Our team is ready to help you sell your home for the highest possible price ASAP

Bought with Laura H Inzer • EXP Realty, LLC

"My job is to find and attract mastery-based agents to the office, protect the culture, and make sure everyone is happy! "






