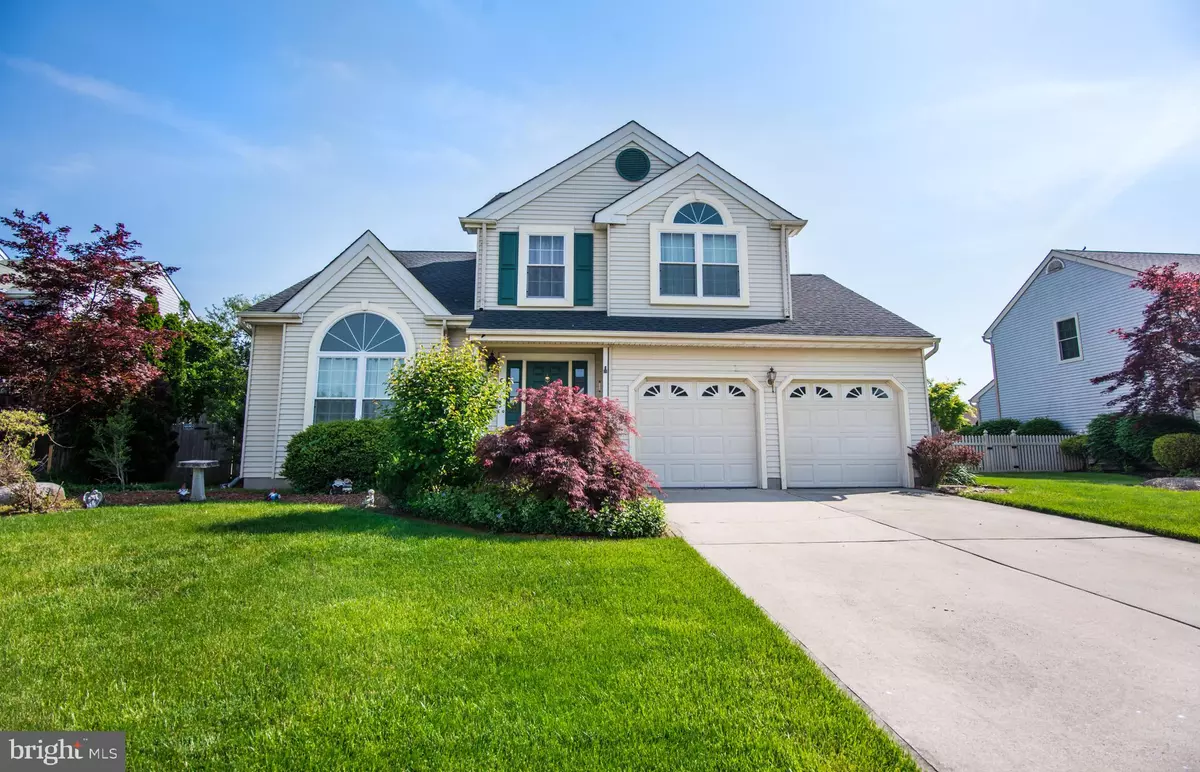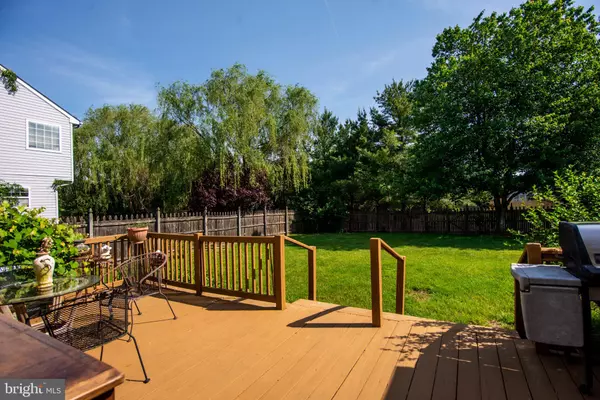$315,000
$315,000
For more information regarding the value of a property, please contact us for a free consultation.
3 Beds
3 Baths
1,898 SqFt
SOLD DATE : 12/20/2019
Key Details
Sold Price $315,000
Property Type Single Family Home
Sub Type Detached
Listing Status Sold
Purchase Type For Sale
Square Footage 1,898 sqft
Price per Sqft $165
Subdivision Bobbys Run
MLS Listing ID NJBL353914
Sold Date 12/20/19
Style Colonial
Bedrooms 3
Full Baths 2
Half Baths 1
HOA Y/N N
Abv Grd Liv Area 1,898
Originating Board BRIGHT
Year Built 1989
Annual Tax Amount $7,065
Tax Year 2019
Lot Size 0.275 Acres
Acres 0.28
Lot Dimensions 80.00 x 150.00
Property Description
Welcome to 9 Whitehaven Drive in desirable Bobbys Run. This spectacular colonial is bright, spacious, and ready for you to call it home. Highlights include: expansive rooms; ample storage; 2017 roof; 2017 windows; updated kitchen; and finished basement. Recessed lighting, beautiful solid wood moldings, and vaulted ceilings are found throughout. Kitchen boasts wrap-around granite counters, CNC walnut cabinetry, beautiful tile, and a sunny eat-in area. Master bedroom features soaring ceiling, walk-in closet, and bathroom with double vanity. Fair weather can be enjoyed from large deck with built-in bar, fully fenced backyard, or walking the friendly community. Property stands out with its manicured and well established landscaping. Lumberton is prized for its great school district, shopping centers, tasty eateries, and very convenient location. Routes 38, 295, 537, 70, 206, the NJ/PA turnpikes, and Joint Base Mcguire/Dix/Lakehurst are all nearby. Make your appointment today!
Location
State NJ
County Burlington
Area Lumberton Twp (20317)
Zoning R2.5
Rooms
Other Rooms Living Room, Primary Bedroom, Bedroom 2, Kitchen, Family Room, Foyer, Laundry, Bathroom 2, Bathroom 3, Primary Bathroom, Full Bath
Basement Fully Finished
Interior
Interior Features Carpet, Dining Area, Family Room Off Kitchen, Formal/Separate Dining Room, Primary Bath(s), Recessed Lighting, Upgraded Countertops, Walk-in Closet(s), Crown Moldings
Heating Forced Air
Cooling Central A/C
Equipment Built-In Microwave, Dishwasher, Dryer, Oven/Range - Gas, Refrigerator, Washer
Window Features Energy Efficient,Double Pane,Insulated,Replacement
Appliance Built-In Microwave, Dishwasher, Dryer, Oven/Range - Gas, Refrigerator, Washer
Heat Source Natural Gas
Exterior
Exterior Feature Deck(s)
Parking Features Inside Access
Garage Spaces 2.0
Fence Fully, Privacy
Water Access N
Roof Type Shingle
Accessibility None
Porch Deck(s)
Attached Garage 2
Total Parking Spaces 2
Garage Y
Building
Story 2
Sewer Public Sewer
Water Public
Architectural Style Colonial
Level or Stories 2
Additional Building Above Grade, Below Grade
Structure Type Dry Wall
New Construction N
Schools
School District Lumberton Township Public Schools
Others
Senior Community No
Tax ID 17-00019 26-00005
Ownership Fee Simple
SqFt Source Estimated
Acceptable Financing Bank Portfolio, Cash, Conventional, FHA, FHA 203(b), FHA 203(k), Negotiable, USDA, VA, Other
Listing Terms Bank Portfolio, Cash, Conventional, FHA, FHA 203(b), FHA 203(k), Negotiable, USDA, VA, Other
Financing Bank Portfolio,Cash,Conventional,FHA,FHA 203(b),FHA 203(k),Negotiable,USDA,VA,Other
Special Listing Condition Standard
Read Less Info
Want to know what your home might be worth? Contact us for a FREE valuation!

Our team is ready to help you sell your home for the highest possible price ASAP

Bought with Christopher L. Twardy • BHHS Fox & Roach-Mt Laurel

"My job is to find and attract mastery-based agents to the office, protect the culture, and make sure everyone is happy! "






