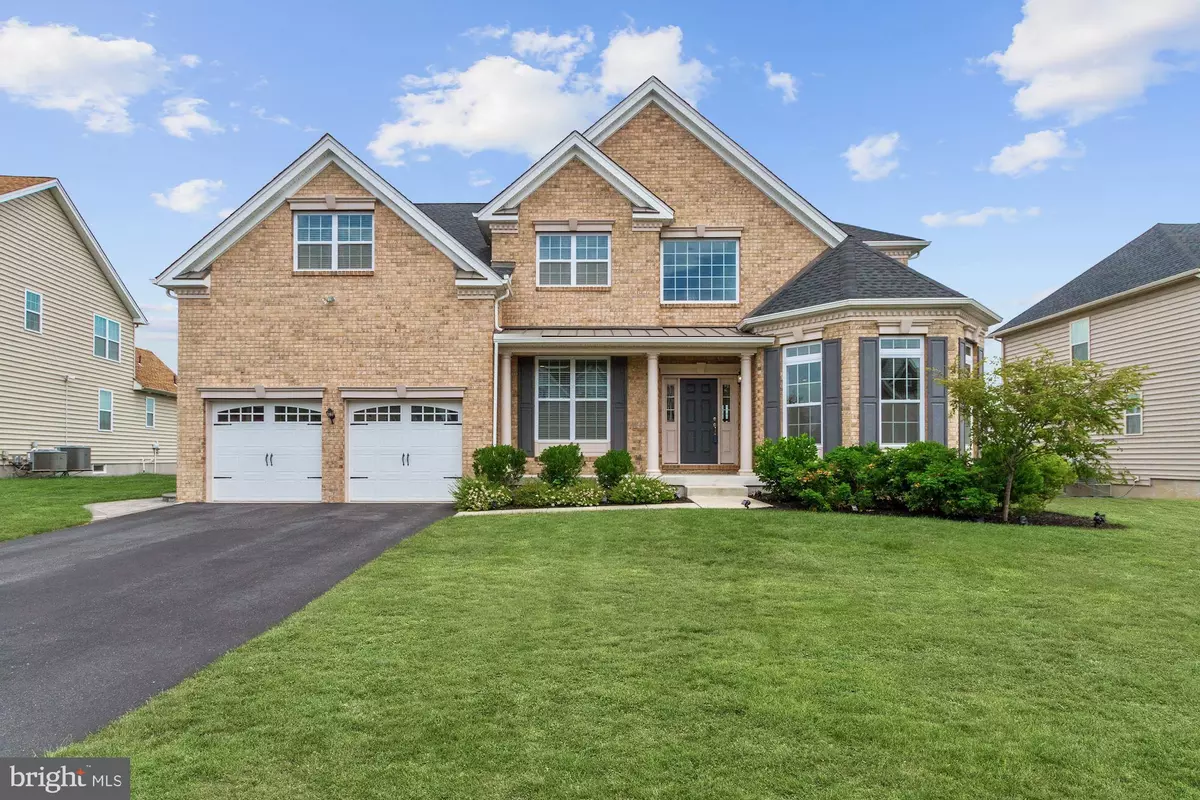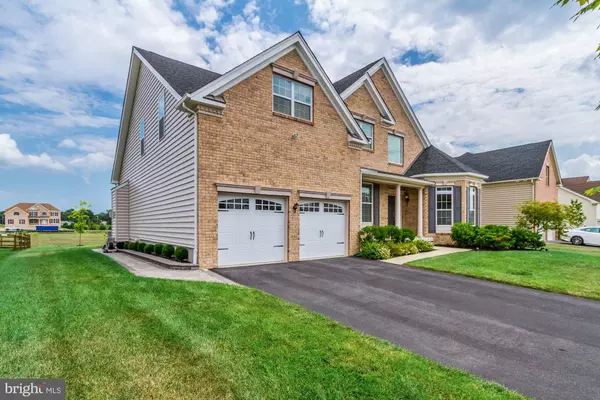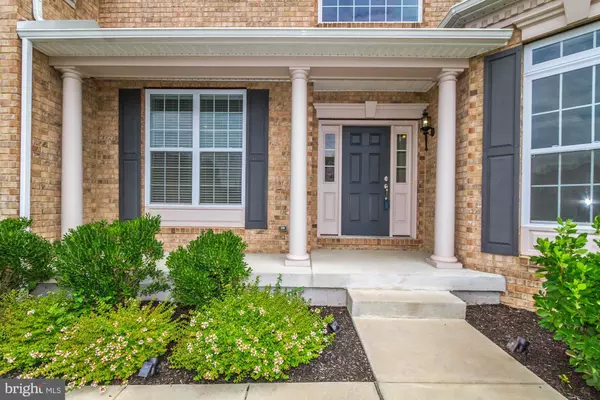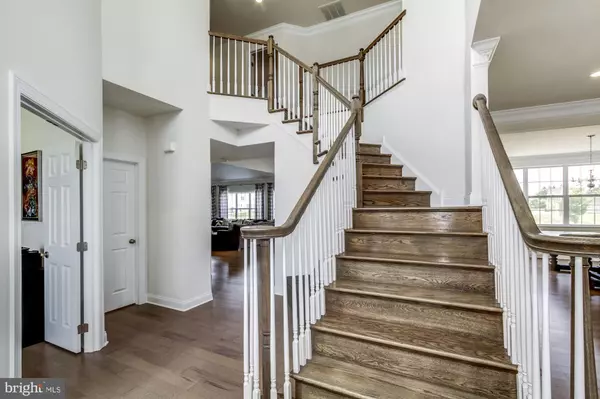$572,036
$569,900
0.4%For more information regarding the value of a property, please contact us for a free consultation.
4 Beds
5 Baths
5,025 SqFt
SOLD DATE : 12/19/2019
Key Details
Sold Price $572,036
Property Type Single Family Home
Sub Type Detached
Listing Status Sold
Purchase Type For Sale
Square Footage 5,025 sqft
Price per Sqft $113
Subdivision High Pointe At St Ge
MLS Listing ID DENC100207
Sold Date 12/19/19
Style Colonial
Bedrooms 4
Full Baths 4
Half Baths 1
HOA Y/N Y
Abv Grd Liv Area 5,025
Originating Board BRIGHT
Year Built 2016
Annual Tax Amount $5,004
Tax Year 2018
Lot Size 0.320 Acres
Acres 0.32
Lot Dimensions 0.00 x 0.00
Property Description
Below Market Value! Only a transfer makes this exceptional home in the desirable community of High Point at St. George available. This beautiful 4-bedroom, 4.1 bath home combines the best of traditional and contemporary styles from the brick fa ade & ornamental turret of the exterior to the flowing open floor plan inside. The unique architectural features of this Lexington model show cases a 2-story foyer, turned stairs and a framed column defines the living and dining areas accented by crown molding and the distinct ceiling of the turret. There are hardwood floors throughout the main level and a wall of windows create seasonal views from the expansive open kitchen, sunroom and family room. The sweeping vaulted ceiling of the family room connects a second stair way leading to the master bedroom with a 4-piece ensuite and to your delight 3 closets! Need more space....there's a large finished basement w/full bath and loads of storage areas. Enjoy the outdoors at the community pool or entertain family and friends at home on the lavish stone patio that can accommodate a crowd. Conveniently located near major routes.
Location
State DE
County New Castle
Area New Castle/Red Lion/Del.City (30904)
Zoning S
Rooms
Other Rooms Living Room, Dining Room, Primary Bedroom, Bedroom 2, Bedroom 3, Bedroom 4, Kitchen, Family Room, Basement, Sun/Florida Room, Office
Basement Full, Walkout Stairs
Interior
Interior Features Additional Stairway, Kitchen - Island, Family Room Off Kitchen, Crown Moldings, Primary Bath(s), Recessed Lighting, Walk-in Closet(s)
Heating Forced Air
Cooling Central A/C
Fireplaces Number 1
Equipment Cooktop, Microwave, Oven - Wall, Stainless Steel Appliances
Appliance Cooktop, Microwave, Oven - Wall, Stainless Steel Appliances
Heat Source Natural Gas
Laundry Main Floor
Exterior
Parking Features Garage - Front Entry
Garage Spaces 2.0
Water Access N
Accessibility None
Attached Garage 2
Total Parking Spaces 2
Garage Y
Building
Story 2
Sewer Public Sewer
Water Public
Architectural Style Colonial
Level or Stories 2
Additional Building Above Grade, Below Grade
New Construction N
Schools
School District Colonial
Others
Senior Community No
Tax ID 12-027.10-090
Ownership Fee Simple
SqFt Source Assessor
Acceptable Financing Cash, Conventional
Listing Terms Cash, Conventional
Financing Cash,Conventional
Special Listing Condition Standard
Read Less Info
Want to know what your home might be worth? Contact us for a FREE valuation!

Our team is ready to help you sell your home for the highest possible price ASAP

Bought with Debbie Gawel • BHHS Fox & Roach-Christiana
"My job is to find and attract mastery-based agents to the office, protect the culture, and make sure everyone is happy! "






