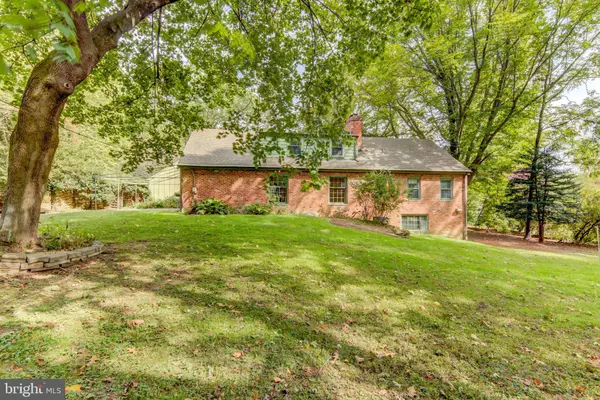$650,000
$675,000
3.7%For more information regarding the value of a property, please contact us for a free consultation.
5 Beds
4 Baths
2,710 SqFt
SOLD DATE : 12/20/2019
Key Details
Sold Price $650,000
Property Type Single Family Home
Sub Type Detached
Listing Status Sold
Purchase Type For Sale
Square Footage 2,710 sqft
Price per Sqft $239
Subdivision Shand Tract
MLS Listing ID PACT490738
Sold Date 12/20/19
Style Cape Cod
Bedrooms 5
Full Baths 3
Half Baths 1
HOA Y/N N
Abv Grd Liv Area 2,710
Originating Board BRIGHT
Year Built 1959
Annual Tax Amount $10,012
Tax Year 2019
Lot Size 0.690 Acres
Acres 0.69
Lot Dimensions 0.00 x 0.00
Property Description
Welcome to 560 Timber Lane in the popular Shand Tract neighborhood in the heart of Devon. This brick cape cod is waiting for a family to make it their own. It is an estate home that needs work and is being sold as is. However, the neighborhood will support whatever work needs to be done. This cape has five bedrooms and 3 bathrooms. The large basement has windows and is walkout to a FLAT backyard. Consistently top rated Tredyffrin/Easttown school district. Close to King of Prussia, the new Devon Yards and walking distance to the R-5. The Shand Tract has an active neighborhood civic association that holds annual progressive dinner parties, no frill cocktail parties, a Fall fair fundraiser, luminaries during the holidays, Halloween hayrides, 4th of July bike parade, playgroup, book group, private neighborhood facebook and many more activities.
Location
State PA
County Chester
Area Tredyffrin Twp (10343)
Zoning R1
Direction East
Rooms
Other Rooms Dining Room, Primary Bedroom, Bedroom 2, Bedroom 3, Bedroom 4, Bedroom 5, Kitchen, Den, Basement
Basement Full, Heated, Outside Entrance, Unfinished, Walkout Level
Main Level Bedrooms 2
Interior
Interior Features Kitchen - Eat-In
Heating Forced Air
Cooling Central A/C
Flooring Hardwood
Fireplaces Number 2
Furnishings No
Window Features Casement,Double Hung,Screens
Heat Source Natural Gas
Laundry Basement
Exterior
Exterior Feature Patio(s)
Parking Features Garage - Side Entry
Garage Spaces 5.0
Utilities Available Cable TV, Electric Available, Natural Gas Available, Phone Available, Sewer Available
Water Access N
Roof Type Pitched,Shingle
Street Surface Paved
Accessibility None
Porch Patio(s)
Road Frontage Boro/Township
Attached Garage 2
Total Parking Spaces 5
Garage Y
Building
Lot Description Backs to Trees, Front Yard, Level
Story 1.5
Sewer Public Sewer
Water Public
Architectural Style Cape Cod
Level or Stories 1.5
Additional Building Above Grade
Structure Type Dry Wall,Plaster Walls
New Construction N
Schools
Elementary Schools New Eagle
Middle Schools Valley Forge
High Schools Conestoga Senior
School District Tredyffrin-Easttown
Others
Senior Community No
Tax ID 43-11A-0007
Ownership Fee Simple
SqFt Source Assessor
Acceptable Financing Cash, Conventional
Horse Property N
Listing Terms Cash, Conventional
Financing Cash,Conventional
Special Listing Condition Standard
Read Less Info
Want to know what your home might be worth? Contact us for a FREE valuation!

Our team is ready to help you sell your home for the highest possible price ASAP

Bought with Tracey Gola • BHHS Fox & Roach Wayne-Devon

"My job is to find and attract mastery-based agents to the office, protect the culture, and make sure everyone is happy! "






