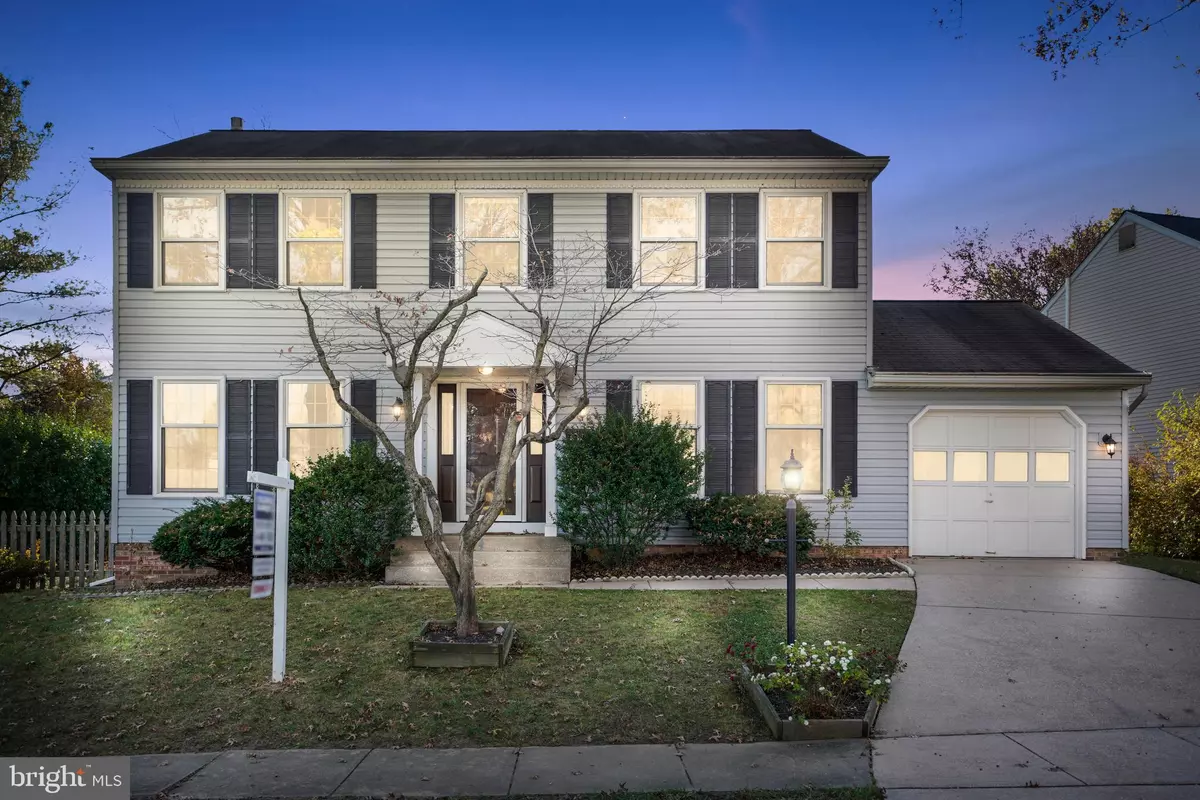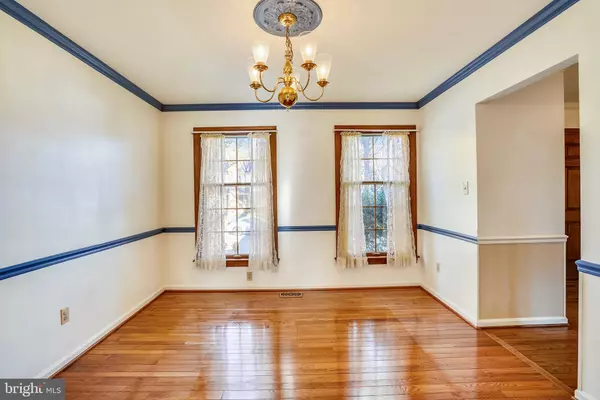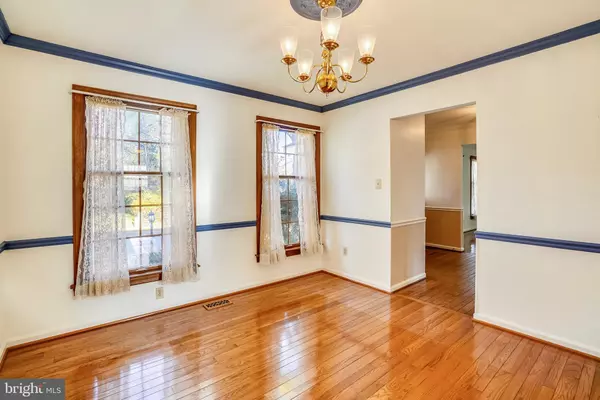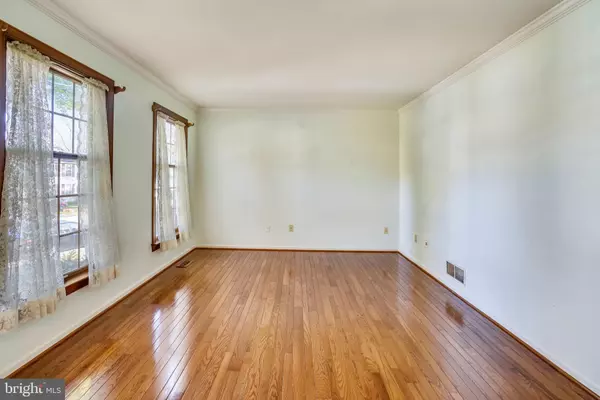$425,000
$425,000
For more information regarding the value of a property, please contact us for a free consultation.
4 Beds
3 Baths
2,225 SqFt
SOLD DATE : 12/16/2019
Key Details
Sold Price $425,000
Property Type Single Family Home
Sub Type Detached
Listing Status Sold
Purchase Type For Sale
Square Footage 2,225 sqft
Price per Sqft $191
Subdivision Sewells Orchard
MLS Listing ID MDHW272294
Sold Date 12/16/19
Style Colonial
Bedrooms 4
Full Baths 2
Half Baths 1
HOA Fees $21/ann
HOA Y/N Y
Abv Grd Liv Area 1,872
Originating Board BRIGHT
Year Built 1981
Annual Tax Amount $5,626
Tax Year 2019
Lot Size 5,967 Sqft
Acres 0.14
Property Description
Beautiful four bedroom, 2.5 bath colonial located in the Sewells Orchard community in Columbia. Enter the home onto gleaming Hardwood Floors, a Kitchen with built-in seating and Stainless Steel appliances. Enjoy the space and comfort provided by formal dining and living rooms, perfect for entertaining. Relax in the spacious Family Room with gas burning stove and exposed brick. From the Family Room your Pella slider leads out to a fabulous deck , patio and fenced rear yard making outdoor entertaining a breeze. Continue upstairs to four large bedrooms, two full baths, a whole house fan and an attic with pull down stairs, providing additional storage. A finished lower level, perfect for entertaining, has plenty of storage and a work area. Enjoy easy access to all of Columbia's amenities, from shopping to it's many nature trails, along with the easy accessibility to major routes, local dining and entertainment options. All this and NO CPRA! Do not miss this one!
Location
State MD
County Howard
Zoning RSC
Rooms
Other Rooms Living Room, Dining Room, Primary Bedroom, Bedroom 2, Bedroom 3, Bedroom 4, Kitchen, Family Room, Recreation Room, Workshop
Basement Heated, Daylight, Partial, Partially Finished, Sump Pump
Interior
Interior Features Attic/House Fan, Breakfast Area, Carpet, Chair Railings, Crown Moldings, Dining Area, Floor Plan - Traditional, Formal/Separate Dining Room, Kitchen - Eat-In, Kitchen - Table Space, Primary Bath(s), Pantry, Wood Floors
Heating Forced Air
Cooling Central A/C, Programmable Thermostat, Whole House Fan
Fireplaces Number 1
Equipment Dishwasher, Disposal, Dryer, Exhaust Fan, Oven/Range - Electric, Refrigerator, Stainless Steel Appliances, Washer, Water Heater
Appliance Dishwasher, Disposal, Dryer, Exhaust Fan, Oven/Range - Electric, Refrigerator, Stainless Steel Appliances, Washer, Water Heater
Heat Source Natural Gas
Exterior
Parking Features Garage - Front Entry
Garage Spaces 1.0
Water Access N
Accessibility None
Attached Garage 1
Total Parking Spaces 1
Garage Y
Building
Story 3+
Sewer Public Sewer
Water Public
Architectural Style Colonial
Level or Stories 3+
Additional Building Above Grade, Below Grade
New Construction N
Schools
School District Howard County Public School System
Others
Senior Community No
Tax ID 1406458688
Ownership Fee Simple
SqFt Source Estimated
Special Listing Condition Standard
Read Less Info
Want to know what your home might be worth? Contact us for a FREE valuation!

Our team is ready to help you sell your home for the highest possible price ASAP

Bought with Craig D Brown • RE/MAX Realty Centre, Inc.

"My job is to find and attract mastery-based agents to the office, protect the culture, and make sure everyone is happy! "






