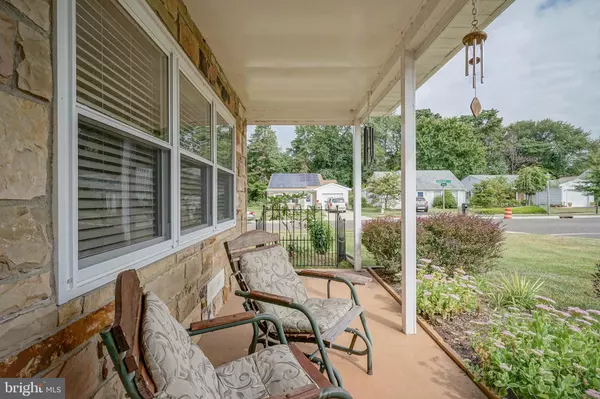$150,000
$155,000
3.2%For more information regarding the value of a property, please contact us for a free consultation.
2 Beds
2 Baths
1,360 SqFt
SOLD DATE : 12/10/2019
Key Details
Sold Price $150,000
Property Type Condo
Sub Type Condo/Co-op
Listing Status Sold
Purchase Type For Sale
Square Footage 1,360 sqft
Price per Sqft $110
Subdivision None Available
MLS Listing ID NJBL356028
Sold Date 12/10/19
Style Ranch/Rambler
Bedrooms 2
Full Baths 2
Condo Fees $77/mo
HOA Y/N N
Abv Grd Liv Area 1,360
Originating Board BRIGHT
Year Built 1971
Annual Tax Amount $3,417
Tax Year 2019
Lot Size 7,700 Sqft
Acres 0.18
Lot Dimensions 70.00 x 110.00
Property Description
Wonderful corner location in desirable Leisuretown is now looking for a new owner. Perfectly situated property is move in ready and with a few cosmetic upgrades could be the star of the neighborhood. Enter the house through a front vestibule with access to the attached one car garage. A large coat closet is to your left and to the right is a spacious living room which opens to the dining area. The eat in kitchen has room for a table and features a large pantry, dishwasher, refrigerator, and electric stove. Move towards the back and enjoy the 3 season sunroom with large storage area and access to the backyard. The master bedroom has room for a king size bed, walk in closet and master bath with a shower. The second bedroom is also large and the convenient hall bath does double duty for guests. The laundry is right outside the bedroom areas. Leisuretowne is a popular community with pools, a clubhouse, walking paths, tennis courts and a guarded entrance. Conveniently located off Rt 70 the community is a short drive to downtown Medford and points south and east. Make plans to check out this home for yourself. This is an estate sale and being sold as is but in great condition.
Location
State NJ
County Burlington
Area Southampton Twp (20333)
Zoning RD
Rooms
Other Rooms Living Room, Dining Room, Primary Bedroom, Bedroom 2, Kitchen, Foyer, Sun/Florida Room, Other, Primary Bathroom, Full Bath
Main Level Bedrooms 2
Interior
Interior Features Attic, Carpet, Dining Area, Floor Plan - Traditional, Kitchen - Eat-In, Pantry, Stall Shower, Tub Shower, Walk-in Closet(s), Window Treatments
Heating Baseboard - Electric
Cooling Central A/C
Equipment Dishwasher, Dryer - Electric, Oven/Range - Electric, Washer
Fireplace N
Appliance Dishwasher, Dryer - Electric, Oven/Range - Electric, Washer
Heat Source Electric
Laundry Main Floor
Exterior
Parking Features Garage - Front Entry
Garage Spaces 1.0
Water Access N
Roof Type Shingle
Accessibility None
Attached Garage 1
Total Parking Spaces 1
Garage Y
Building
Story 1
Sewer Public Septic
Water Public
Architectural Style Ranch/Rambler
Level or Stories 1
Additional Building Above Grade, Below Grade
New Construction N
Schools
School District Lenape Regional High
Others
Pets Allowed Y
Senior Community Yes
Age Restriction 55
Tax ID 33-02702 24-00019
Ownership Fee Simple
SqFt Source Assessor
Acceptable Financing Cash, Conventional, FHA, FHA 203(k), USDA, VA
Horse Property N
Listing Terms Cash, Conventional, FHA, FHA 203(k), USDA, VA
Financing Cash,Conventional,FHA,FHA 203(k),USDA,VA
Special Listing Condition Standard
Pets Allowed Case by Case Basis
Read Less Info
Want to know what your home might be worth? Contact us for a FREE valuation!

Our team is ready to help you sell your home for the highest possible price ASAP

Bought with Daniel J Mauz • Keller Williams Realty - Washington Township

"My job is to find and attract mastery-based agents to the office, protect the culture, and make sure everyone is happy! "






