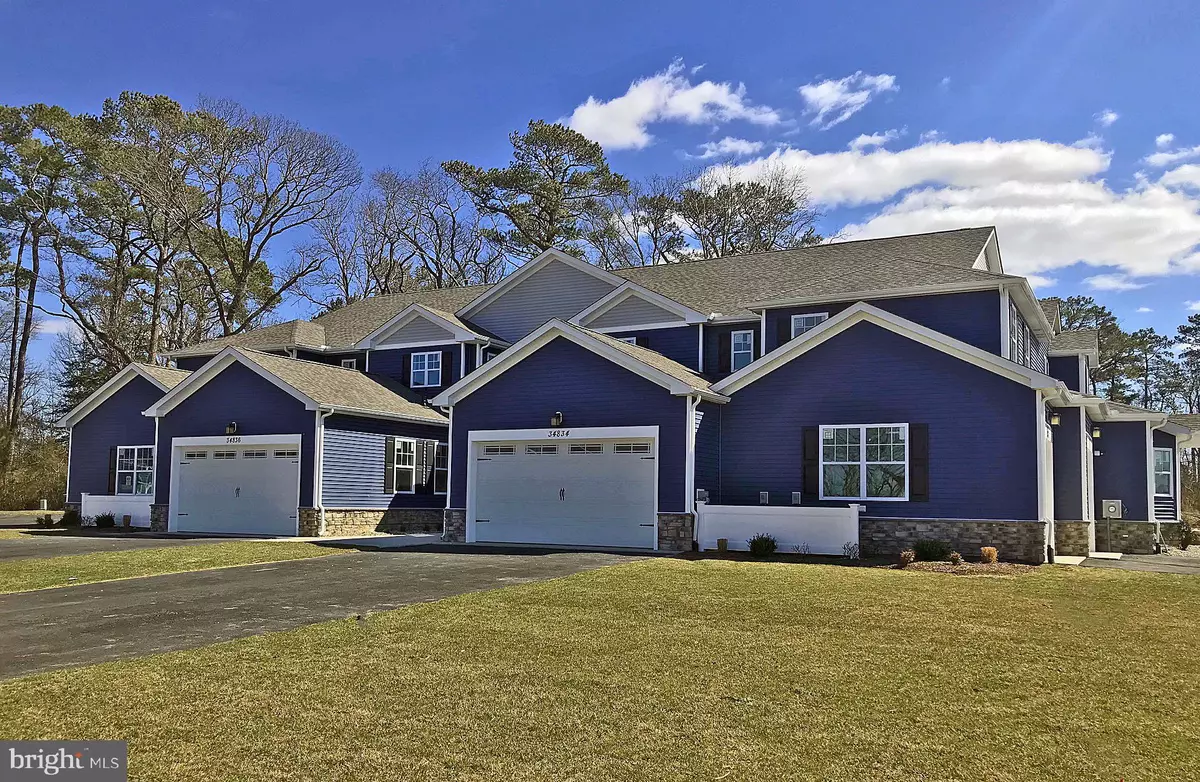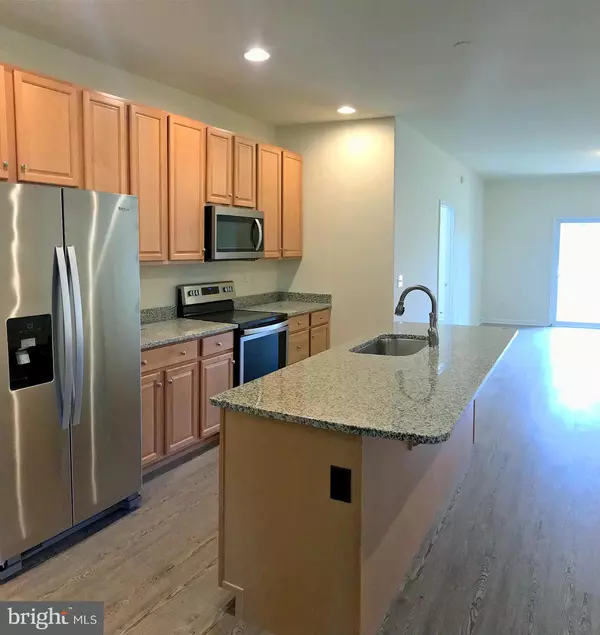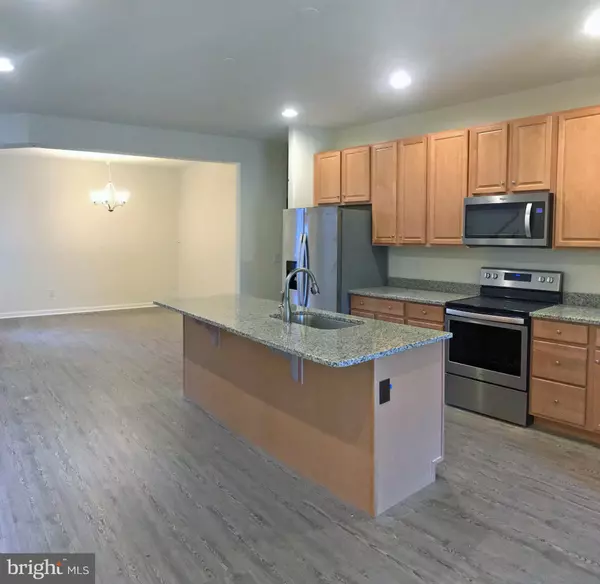$342,990
$339,990
0.9%For more information regarding the value of a property, please contact us for a free consultation.
4 Beds
4 Baths
2,411 SqFt
SOLD DATE : 12/06/2019
Key Details
Sold Price $342,990
Property Type Condo
Sub Type Condo/Co-op
Listing Status Sold
Purchase Type For Sale
Square Footage 2,411 sqft
Price per Sqft $142
Subdivision Woods Cove
MLS Listing ID DESU134262
Sold Date 12/06/19
Style Carriage House,Contemporary
Bedrooms 4
Full Baths 3
Half Baths 1
Condo Fees $700/qua
HOA Y/N N
Abv Grd Liv Area 2,411
Originating Board BRIGHT
Year Built 2019
Annual Tax Amount $1,400
Tax Year 2019
Property Description
*SPECIAL OFFER for a Non-Contingent Contract by 10/13/2019 - Up To $26,000 Seller Assist Credit (Lender Restrictions May Apply)* Immediate Delivery. This Enclave home is 2,411 sq. ft. with four bedrooms, four full baths, and a powder room. The master suite is on the first floor. The second floor has two en suite 'junior' master bedrooms, and a fourth bedroom with another full bath off the loft/sitting room area. The great room opens to the kitchen, which adjoins the dining area. There is also a screened porch & patio. The Enclaves showcase craftsman-quality millwork finishes, 42" cabinets in the kitchen, granite countertops & so many other upgrades as standards. The home is Energy Star-rated, too. Maintenance-free living with low fees! 5 miles to the famous Rehoboth boardwalk. Community amenities include a pavilion with a barbeque area, bocce ball & horseshoes. 'On-site un-licensed salespeople represent the Seller only.' *New construction base price & incentives are subject to change by Builder without advance notice, so check with your Realtor for current pricing and promotions. (Photos are of a similar home)
Location
State DE
County Sussex
Area Lewes Rehoboth Hundred (31009)
Zoning M
Rooms
Other Rooms Dining Room, Primary Bedroom, Bedroom 2, Bedroom 3, Bedroom 4, Kitchen, Great Room, Laundry, Loft, Bathroom 2, Bathroom 3, Primary Bathroom, Half Bath
Main Level Bedrooms 1
Interior
Heating Energy Star Heating System, Zoned
Cooling Central A/C
Flooring Carpet, Laminated
Equipment Built-In Microwave, Built-In Range, Dishwasher, Disposal, Refrigerator, Washer/Dryer Hookups Only, Water Heater - Tankless
Furnishings No
Fireplace N
Window Features Double Pane,Energy Efficient,Insulated
Appliance Built-In Microwave, Built-In Range, Dishwasher, Disposal, Refrigerator, Washer/Dryer Hookups Only, Water Heater - Tankless
Heat Source Electric
Laundry Has Laundry
Exterior
Parking Features Garage Door Opener
Garage Spaces 4.0
Amenities Available Picnic Area
Water Access N
Roof Type Architectural Shingle
Street Surface Black Top
Accessibility 2+ Access Exits
Road Frontage Private
Attached Garage 2
Total Parking Spaces 4
Garage Y
Building
Story 2
Foundation Block
Sewer Public Sewer
Water Public
Architectural Style Carriage House, Contemporary
Level or Stories 2
Additional Building Above Grade
Structure Type Dry Wall
New Construction Y
Schools
School District Cape Henlopen
Others
HOA Fee Include All Ground Fee,Common Area Maintenance,Ext Bldg Maint,Lawn Maintenance,Road Maintenance,Snow Removal
Senior Community No
Tax ID NO TAX RECORD
Ownership Condominium
Acceptable Financing Cash, Conventional, VA
Horse Property N
Listing Terms Cash, Conventional, VA
Financing Cash,Conventional,VA
Special Listing Condition Standard
Read Less Info
Want to know what your home might be worth? Contact us for a FREE valuation!

Our team is ready to help you sell your home for the highest possible price ASAP

Bought with Barbara "Babs" Morales • Berkshire Hathaway HomeServices PenFed Realty

"My job is to find and attract mastery-based agents to the office, protect the culture, and make sure everyone is happy! "






