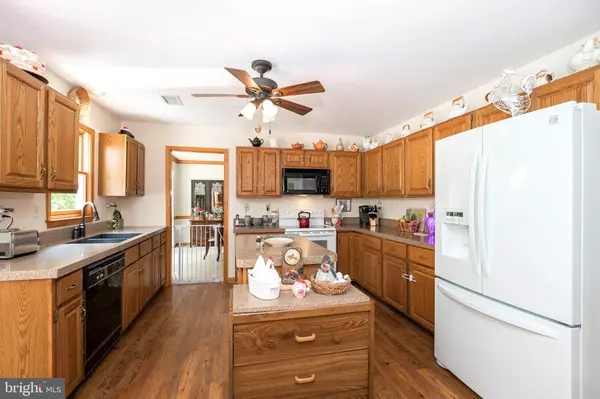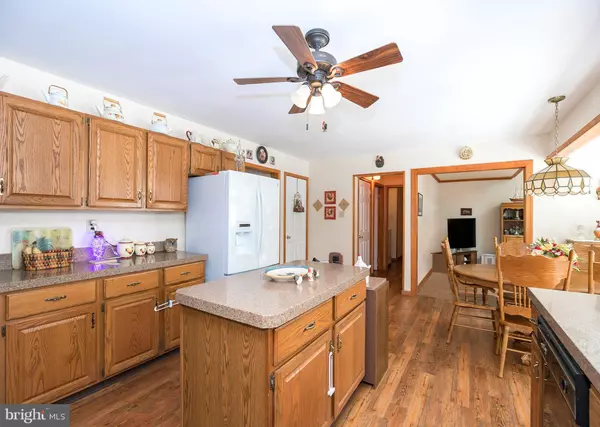$505,000
$509,900
1.0%For more information regarding the value of a property, please contact us for a free consultation.
4 Beds
3 Baths
3,020 SqFt
SOLD DATE : 12/06/2019
Key Details
Sold Price $505,000
Property Type Single Family Home
Sub Type Detached
Listing Status Sold
Purchase Type For Sale
Square Footage 3,020 sqft
Price per Sqft $167
Subdivision Whitebriar
MLS Listing ID PACT486518
Sold Date 12/06/19
Style Colonial
Bedrooms 4
Full Baths 2
Half Baths 1
HOA Fees $29/ann
HOA Y/N Y
Abv Grd Liv Area 3,020
Originating Board BRIGHT
Year Built 1992
Annual Tax Amount $8,408
Tax Year 2019
Lot Size 0.700 Acres
Acres 0.7
Lot Dimensions 0.00 x 0.00
Property Description
Resort-style living---right here in Chester County, in the sought-after Whitebriar community! An amazing opportunity to own your own oasis & a property perfect for both entertaining PLUS everyday enjoyment! INCLUDES an In-Ground Pool Complex (with heater and robotic cleaning equipment!); NEW fenced back yard with three sets of double gates; custom hardscaping including NEW walkways; expanded pool Patio area plus a bonus paver Patio; composite Deck reinforced to hold a hot tub; Turpin Landscaping pro designed & installed water gardens (w/fishponds & waterfalls); exterior lighting; AND flat, grassy yards backing to woods and open space. So much MORE including Downingtown Schools; NEW roof (July); NEW driveway & just resealed; whole home generator; newer hot water heater; replaced HVAC system; shed/pool house & all equipment/tools/rider mower included! A NEW front walkway of interlocked pavers is beautifully flanked by river rocks & expert landscaping, and leads up to the covered front Country Porch. Open the decorative wood carved front door w/glass inserts and enter into the two-story Reception Foyer & a home showcasing a stylish open lay-out (over 3000 sq ft!). The first floor is replete with engineered hardwood floors; crown molding & millwork accents; and countless sun-filled windows. What a gorgeous Family Room---with soaring vaulted ceiling w/skylights; a custom floor-to-ceiling stone gas fireplace; and doors (w/between the glass blinds) out to the Deck. The Kitchen has NEW granite counters; flat-top stove cooking; built-in microwave; island; double sink; and the over 25 raised-panel cabinet doors offer so much space for all your food & epicurean accessories! The sizeable Breakfast Room includes a set of triple windows plus door (w/between the glass blinds) out to the Deck. In the elegant Dining Room a bumped-out wall of sunlit windows features stunning vistas of the yards & woods. Adjacent to the Office/Study is a large Living Room, and down the Mudroom hall find the Powder Room; Laundry; coat closet; and access to the 2-Car Garage with NEW garage doors w/electronic openers; rubber tile tech flooring; and side door out to the yards. Upstairs the oversized Master Suite encompasses the entire wing and includes: Bedroom w/wood-mantled fireplace plus extra space for sitting area/reading area; two walk-in closets (closet organizers); and a vanity & sink area that leads into the Full Bath with another vanity & sink, tile floors and surround, an alcove jetted tub & also a stall shower. Also on this floor: 3 more Bedrooms (all with ample closets) and a hall Full Bath with tub/shower comb and dual sink vanity. The Full Basement is so spacious and offers so much conceivable space for great rm/media rm/game rm/fitness area. All this PLUS the resort-style In-Ground (heated!) Pool with NEW vinyl lining; extra broad step entry; and sitting area! Close to Rtes 100/113/202/PA Turnpike, trains, parks, shops, dining & everywhere you want to be! BONUS: Home and Pool Warranty included! some photos virtually staged
Location
State PA
County Chester
Area Uwchlan Twp (10333)
Zoning RA
Rooms
Other Rooms Living Room, Dining Room, Primary Bedroom, Bedroom 2, Bedroom 3, Bedroom 4, Kitchen, Family Room, Breakfast Room, Laundry, Office, Primary Bathroom, Full Bath, Half Bath
Basement Full
Interior
Interior Features Breakfast Area, Carpet, Ceiling Fan(s), Crown Moldings, Dining Area, Kitchen - Island, Primary Bath(s), Recessed Lighting, Skylight(s), Stall Shower, Tub Shower, Upgraded Countertops, Walk-in Closet(s), Other
Hot Water Electric
Heating Heat Pump(s)
Cooling Central A/C
Fireplaces Number 2
Fireplace Y
Heat Source Electric
Exterior
Exterior Feature Deck(s), Patio(s), Porch(es)
Parking Features Garage - Side Entry, Garage Door Opener, Inside Access
Garage Spaces 6.0
Fence Split Rail
Pool Fenced, Heated, In Ground, Vinyl, Other
Water Access N
Accessibility None
Porch Deck(s), Patio(s), Porch(es)
Attached Garage 2
Total Parking Spaces 6
Garage Y
Building
Lot Description Backs to Trees, Open, Partly Wooded, Poolside, Rear Yard, Front Yard, SideYard(s)
Story 2
Sewer Public Sewer
Water Public
Architectural Style Colonial
Level or Stories 2
Additional Building Above Grade, Below Grade
New Construction N
Schools
Elementary Schools Shamona Creek
Middle Schools Downingtown
High Schools Downingtown High School West Campus
School District Downingtown Area
Others
HOA Fee Include Common Area Maintenance
Senior Community No
Tax ID 33-03 -0188
Ownership Fee Simple
SqFt Source Assessor
Special Listing Condition Standard
Read Less Info
Want to know what your home might be worth? Contact us for a FREE valuation!

Our team is ready to help you sell your home for the highest possible price ASAP

Bought with Nabila Quraishi • Coldwell Banker Realty

"My job is to find and attract mastery-based agents to the office, protect the culture, and make sure everyone is happy! "






