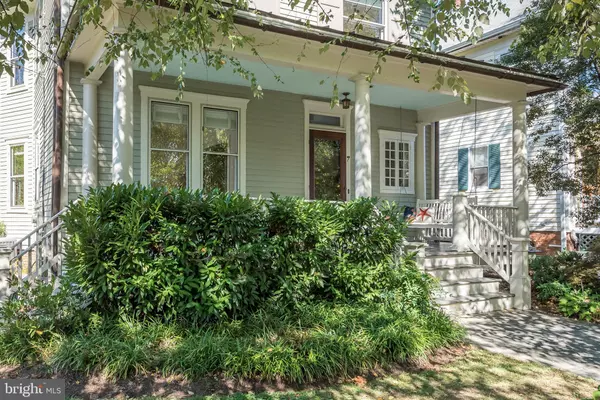$1,550,000
$1,695,000
8.6%For more information regarding the value of a property, please contact us for a free consultation.
4 Beds
5 Baths
3,136 SqFt
SOLD DATE : 12/04/2019
Key Details
Sold Price $1,550,000
Property Type Single Family Home
Sub Type Detached
Listing Status Sold
Purchase Type For Sale
Square Footage 3,136 sqft
Price per Sqft $494
Subdivision Murray Hill
MLS Listing ID MDAA414944
Sold Date 12/04/19
Style Colonial
Bedrooms 4
Full Baths 4
Half Baths 1
HOA Y/N N
Abv Grd Liv Area 2,436
Originating Board BRIGHT
Year Built 1913
Annual Tax Amount $16,141
Tax Year 2018
Lot Size 6,000 Sqft
Acres 0.14
Property Description
Appraisers: This sale was contingent on Sellers purchasing home of choice. This end lot on a dead-end street provides peaceful enjoyment outdoors and captures the afternoon light in all of the right communal spaces. Open floor plan, restored with character in the past 10 years.High ceilings. Great light in family room, dining area and kitchen open to the hardwood deck and side yard. There is no rear yard which affected how much this property would sell for. White kitchen with marble counter tops, renovated in the last 10 years. Heart-pine hardwood floors with original over-sized pocket doors. Front and back stairs with wainscoting trim. Master with white, marble vanity and shower. Third level attic room with en-suite that needs updating and closet. Water views from the third floor only. Large recreation area in finished lower level with full bathroom. Parking pad and parking on Franklin Street. Detached storage shed (As-Is).
Location
State MD
County Anne Arundel
Zoning R1
Rooms
Basement Fully Finished, Heated, Interior Access, Daylight, Partial
Interior
Interior Features Built-Ins, Combination Dining/Living, Combination Kitchen/Living, Combination Kitchen/Dining, Double/Dual Staircase, Family Room Off Kitchen, Floor Plan - Open, Kitchen - Gourmet, Primary Bath(s), Recessed Lighting, Soaking Tub, Stall Shower, Upgraded Countertops, Wainscotting, Walk-in Closet(s), Wood Floors, Wood Stove
Heating Forced Air, Heat Pump - Gas BackUp
Cooling Central A/C
Flooring Hardwood
Fireplaces Number 1
Equipment Dishwasher, Disposal, Dryer, Exhaust Fan, Microwave, Oven - Double, Oven/Range - Gas, Range Hood, Refrigerator, Six Burner Stove, Stainless Steel Appliances, Washer
Fireplace Y
Appliance Dishwasher, Disposal, Dryer, Exhaust Fan, Microwave, Oven - Double, Oven/Range - Gas, Range Hood, Refrigerator, Six Burner Stove, Stainless Steel Appliances, Washer
Heat Source Natural Gas
Laundry Upper Floor
Exterior
Exterior Feature Deck(s), Porch(es)
Garage Spaces 4.0
Water Access N
Roof Type Architectural Shingle
Accessibility None
Porch Deck(s), Porch(es)
Total Parking Spaces 4
Garage N
Building
Story 3+
Sewer Public Sewer
Water Public
Architectural Style Colonial
Level or Stories 3+
Additional Building Above Grade, Below Grade
New Construction N
Schools
Elementary Schools Eastport
Middle Schools Bates
High Schools Annapolis
School District Anne Arundel County Public Schools
Others
Pets Allowed Y
Senior Community No
Tax ID 020600009164200
Ownership Fee Simple
SqFt Source Estimated
Special Listing Condition Standard
Pets Allowed Cats OK, Dogs OK
Read Less Info
Want to know what your home might be worth? Contact us for a FREE valuation!

Our team is ready to help you sell your home for the highest possible price ASAP

Bought with Elizabeth S Montaner • Coldwell Banker Realty

"My job is to find and attract mastery-based agents to the office, protect the culture, and make sure everyone is happy! "






