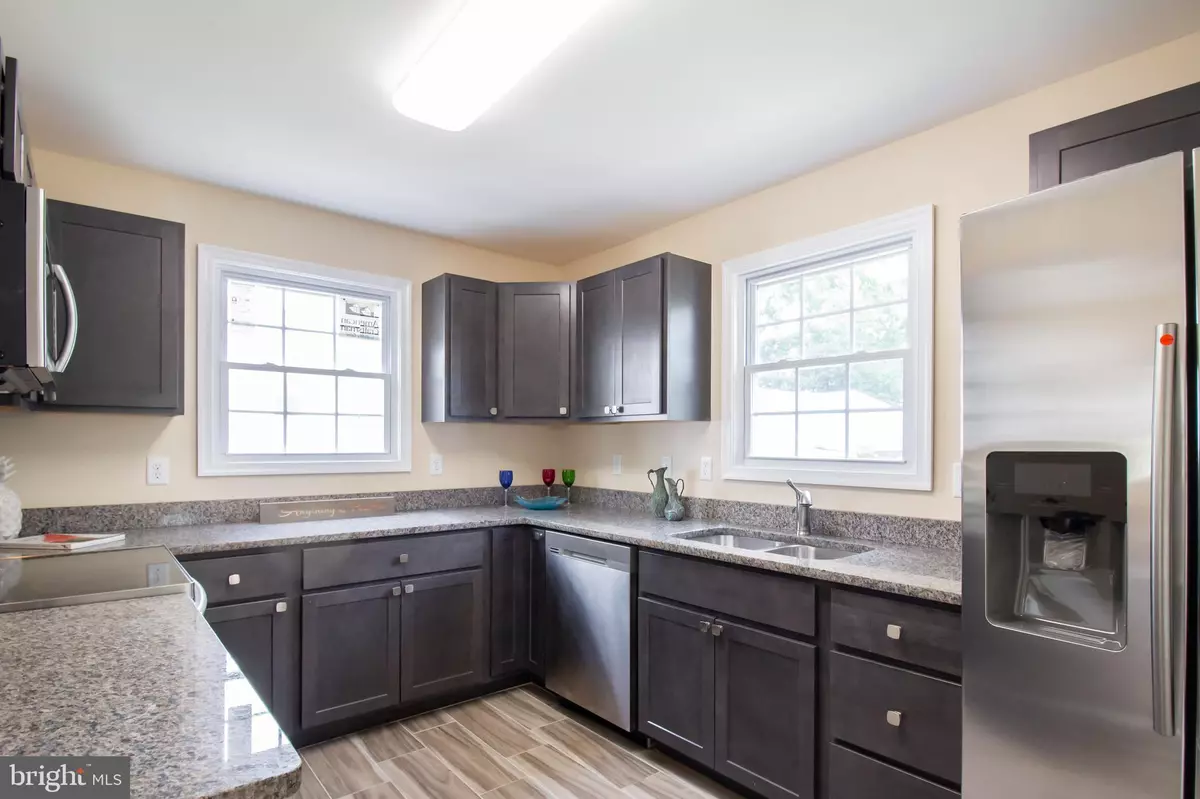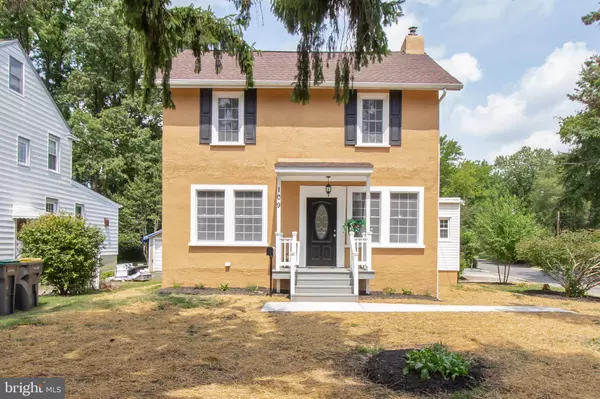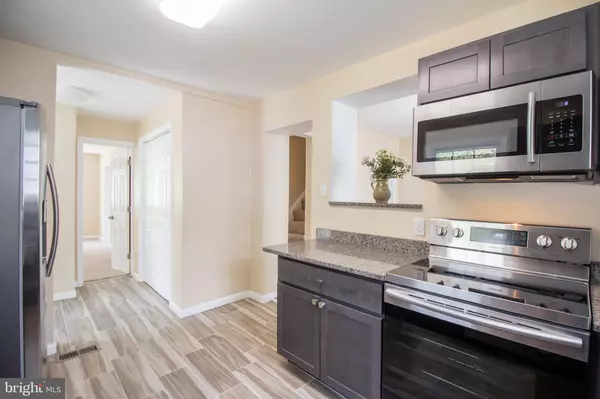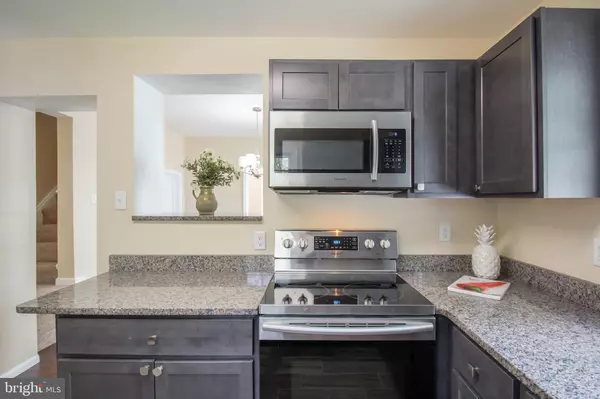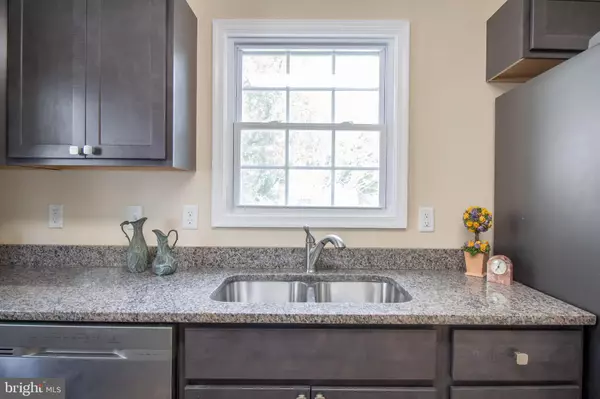$312,000
$319,900
2.5%For more information regarding the value of a property, please contact us for a free consultation.
5 Beds
3 Baths
2,025 SqFt
SOLD DATE : 11/22/2019
Key Details
Sold Price $312,000
Property Type Single Family Home
Sub Type Detached
Listing Status Sold
Purchase Type For Sale
Square Footage 2,025 sqft
Price per Sqft $154
Subdivision Concord Manor
MLS Listing ID DENC488356
Sold Date 11/22/19
Style Colonial
Bedrooms 5
Full Baths 2
Half Baths 1
HOA Y/N N
Abv Grd Liv Area 2,025
Originating Board BRIGHT
Year Built 1943
Annual Tax Amount $2,374
Tax Year 2019
Lot Size 0.290 Acres
Acres 0.29
Lot Dimensions 39.60 x 140.70
Property Description
This is North Wilmington living at it's finest! Bright and spacious 5 bedroom, 2.5 bathroom home with first-floor master suite in the always popular Concord Manor neighborhood. The main living area features an open living room with charming new flooring. This space opens up into the dining area with plenty of room to dine and entertain. The gorgeous brand NEW kitchen boasts stunning granite counter tops, tile flooring, modern shaker cabinets, and a brand new stainless refrigerator, stove, microwave and dishwasher. The private master bedroom is tucked away from living and dining room and truly allows for one-floor living. Enjoy your spacious ensuite bathroom, large closets and windows that allow for an abundance of natural light in your master bedroom. The other 4 bedrooms are on the second and third floor and have been freshly painted and offer plenty of closet space. Both full bathrooms and the powder room were completely renovated. The full bathrooms feature tile flooring, contemporary vanities and custom tiled shower surrounds. The basement level has been freshly painted and is great for storage. Outside, there is a large and secluded backyard perfect entertaining and plenty of private driveway parking. Conveniently located close to Route 202, I-95, dining, shopping and more! Move right in feeling at ease with all of the major components of the home being updated, including the roof, HVAC, windows, bathrooms, kitchen and more! The home has been beautifully renovated and is truly move-in ready. The only thing left for you to do is move in!
Location
State DE
County New Castle
Area Brandywine (30901)
Zoning RES
Rooms
Basement Partial
Main Level Bedrooms 5
Interior
Interior Features Attic, Floor Plan - Traditional, Stall Shower, Wood Floors
Heating Forced Air
Cooling Central A/C
Heat Source Electric
Laundry Basement
Exterior
Water Access N
Accessibility None
Garage N
Building
Story 3+
Sewer Public Sewer
Water Public
Architectural Style Colonial
Level or Stories 3+
Additional Building Above Grade, Below Grade
New Construction N
Schools
Elementary Schools Lombardy
Middle Schools Springer
High Schools Brandywine
School District Brandywine
Others
Senior Community No
Tax ID 0606400127
Ownership Fee Simple
SqFt Source Assessor
Special Listing Condition Standard
Read Less Info
Want to know what your home might be worth? Contact us for a FREE valuation!

Our team is ready to help you sell your home for the highest possible price ASAP

Bought with Dawn Daniels • Century 21 The Real Estate Store

"My job is to find and attract mastery-based agents to the office, protect the culture, and make sure everyone is happy! "

