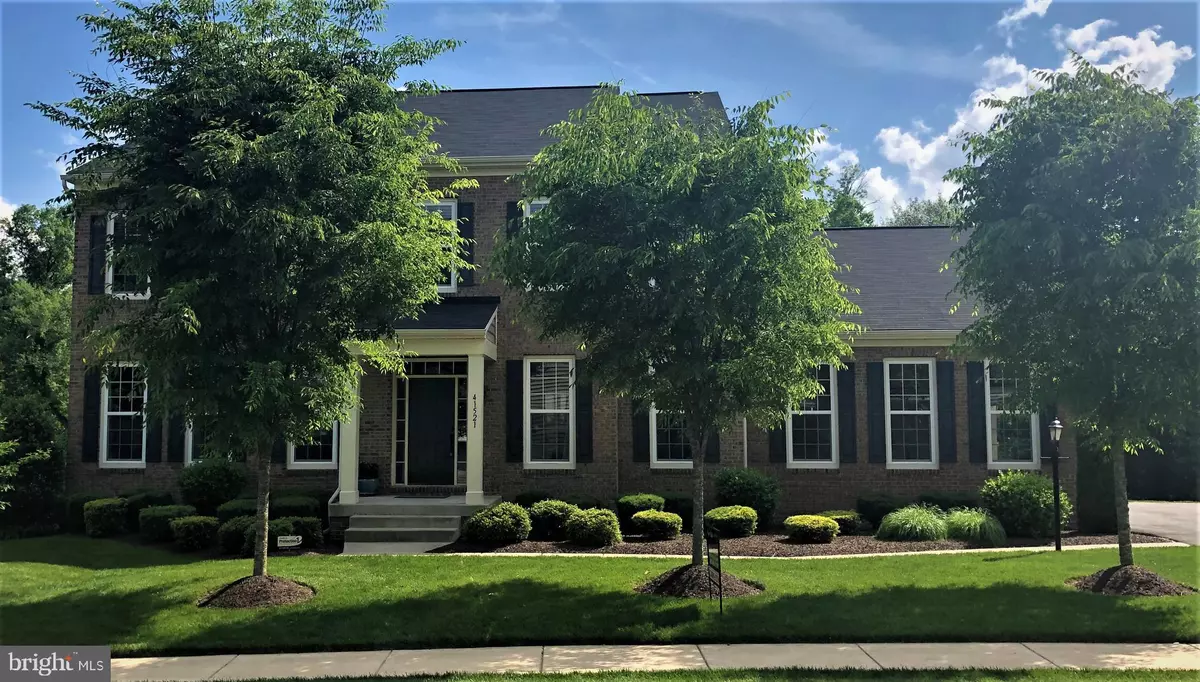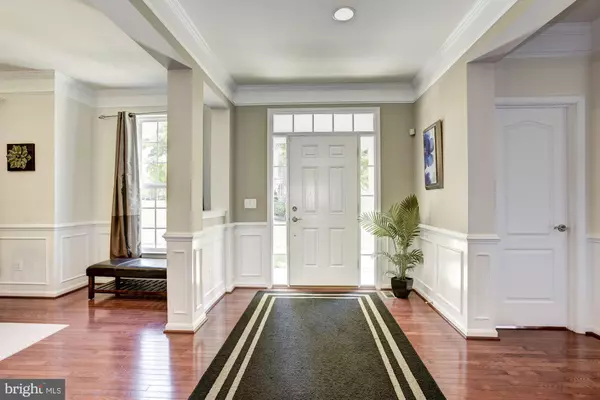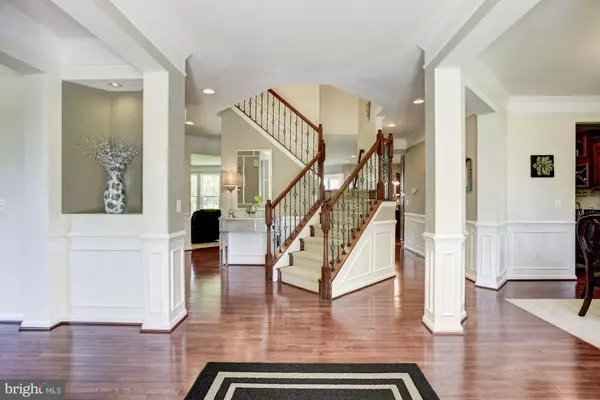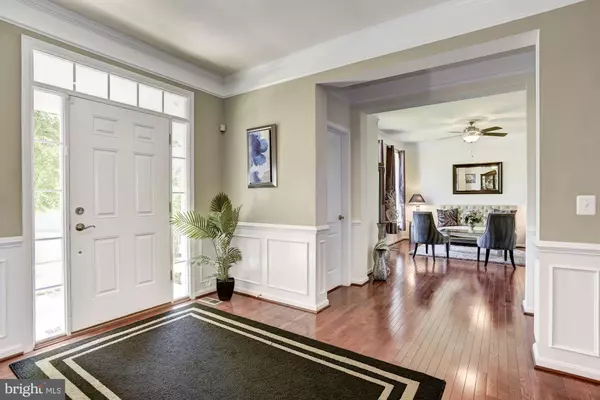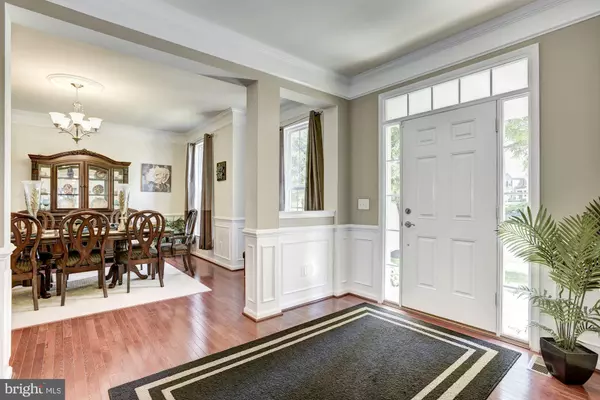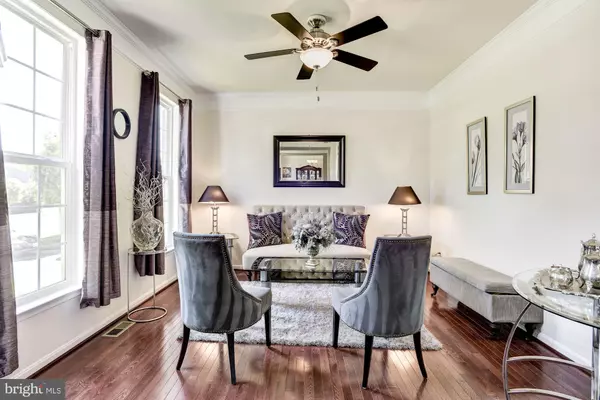$825,000
$825,000
For more information regarding the value of a property, please contact us for a free consultation.
5 Beds
6 Baths
6,208 SqFt
SOLD DATE : 11/27/2019
Key Details
Sold Price $825,000
Property Type Single Family Home
Sub Type Detached
Listing Status Sold
Purchase Type For Sale
Square Footage 6,208 sqft
Price per Sqft $132
Subdivision Marrwood
MLS Listing ID VALO384564
Sold Date 11/27/19
Style Colonial
Bedrooms 5
Full Baths 5
Half Baths 1
HOA Fees $95/mo
HOA Y/N Y
Abv Grd Liv Area 4,300
Originating Board BRIGHT
Year Built 2012
Annual Tax Amount $7,539
Tax Year 2019
Lot Size 0.330 Acres
Acres 0.33
Lot Dimensions 14,165 s.f
Property Description
PRICE REDUCED TO SALE**LUXURY ABOUNDS IN THIS STUNNING VAN METRE STRATFORD HALL MODEL. THIS SINGLE FAMILY HOME HAS OVER 6,000+SF.** 5+ BEDROOMS, 5.1 FULL BATHROOM, 3-CAR SIDE LOAD GARAGE** ELEGANT DESIGN AND QUALITY TOP OF THE LINE FINISHES & FEATURES **CHEF'S DREAM KITCHEN WITH ISLAND, 5 BURNER GAS COOKING, BUTLER PANTRY, GE APPLIANCES, WALK IN PANTRY WITH CONVENIENT STORAGE**SUN FILLED MORNING ROOM**MAIN FLOOR STUDY. **THE MASTER FEATURES A SITTING ROOM, BATHROOM WITH LAGER SHOWER (2 HEADS), SOAKING TUB AND 3 CLOSETS. **2 GAS FIREPLACES ** WALKOUT BASEMENT WITH WET BAR, THEATER ROOM, OFFICE, IN LAW SUITE WITH BATH AND HUGE WALK IN CLOSET. NEW CARPET IN THE FAMILY ROOM AND SOME OF THE UPPER BEDROOMS **THE LOT BACKS TO PARK LANDS AND TREES.** PRIVATE AND PEACEFUL NEIGHBORHOOD WHILE YOU ARE CLOSE TO THE ACTION**...MINUTES TO SHOPPING, LIBRARY, BRAMBLETON TOWN CENTER, RT 50, RT 15 and DULLES AIRPORT! LET'S MAKE A DEAL TODAY!!
Location
State VA
County Loudoun
Zoning R1
Rooms
Other Rooms Basement, Bathroom 1, Bathroom 2, Bonus Room
Basement Full
Interior
Interior Features Butlers Pantry, Bar, Carpet, Ceiling Fan(s), Chair Railings, Crown Moldings, Dining Area, Double/Dual Staircase, Family Room Off Kitchen, Floor Plan - Open, Kitchen - Eat-In, Kitchen - Island, Kitchen - Table Space, Stall Shower, Walk-in Closet(s), Wet/Dry Bar
Hot Water Natural Gas
Heating Forced Air
Cooling Central A/C
Fireplaces Number 2
Fireplaces Type Insert, Mantel(s)
Equipment Built-In Range, Dishwasher, Disposal, Dryer, Dryer - Front Loading, ENERGY STAR Clothes Washer, Energy Efficient Appliances, ENERGY STAR Refrigerator, ENERGY STAR Dishwasher, Cooktop, Exhaust Fan, Icemaker, Oven - Double, Oven - Self Cleaning, Oven/Range - Gas, Range Hood, Refrigerator, Washer - Front Loading
Fireplace Y
Window Features Double Pane,Energy Efficient
Appliance Built-In Range, Dishwasher, Disposal, Dryer, Dryer - Front Loading, ENERGY STAR Clothes Washer, Energy Efficient Appliances, ENERGY STAR Refrigerator, ENERGY STAR Dishwasher, Cooktop, Exhaust Fan, Icemaker, Oven - Double, Oven - Self Cleaning, Oven/Range - Gas, Range Hood, Refrigerator, Washer - Front Loading
Heat Source Natural Gas
Laundry Upper Floor
Exterior
Parking Features Additional Storage Area, Garage - Side Entry, Garage Door Opener
Garage Spaces 7.0
Amenities Available Bike Trail, Billiard Room, Club House, Fitness Center, Exercise Room
Water Access N
Roof Type Shingle
Street Surface Paved
Accessibility 36\"+ wide Halls
Attached Garage 3
Total Parking Spaces 7
Garage Y
Building
Lot Description Backs - Open Common Area, Backs to Trees
Story 3+
Sewer Community Septic Tank, Private Septic Tank
Water Community
Architectural Style Colonial
Level or Stories 3+
Additional Building Above Grade, Below Grade
New Construction N
Schools
Elementary Schools Arcola
Middle Schools Mercer
High Schools John Champe
School District Loudoun County Public Schools
Others
Pets Allowed N
HOA Fee Include Management,Pool(s),Recreation Facility,Snow Removal,Trash
Senior Community No
Tax ID 247482108000
Ownership Fee Simple
SqFt Source Assessor
Security Features Motion Detectors,Smoke Detector
Acceptable Financing Conventional
Horse Property N
Listing Terms Conventional
Financing Conventional
Special Listing Condition Standard
Read Less Info
Want to know what your home might be worth? Contact us for a FREE valuation!

Our team is ready to help you sell your home for the highest possible price ASAP

Bought with Mohamed S Aly • United Real Estate

"My job is to find and attract mastery-based agents to the office, protect the culture, and make sure everyone is happy! "

