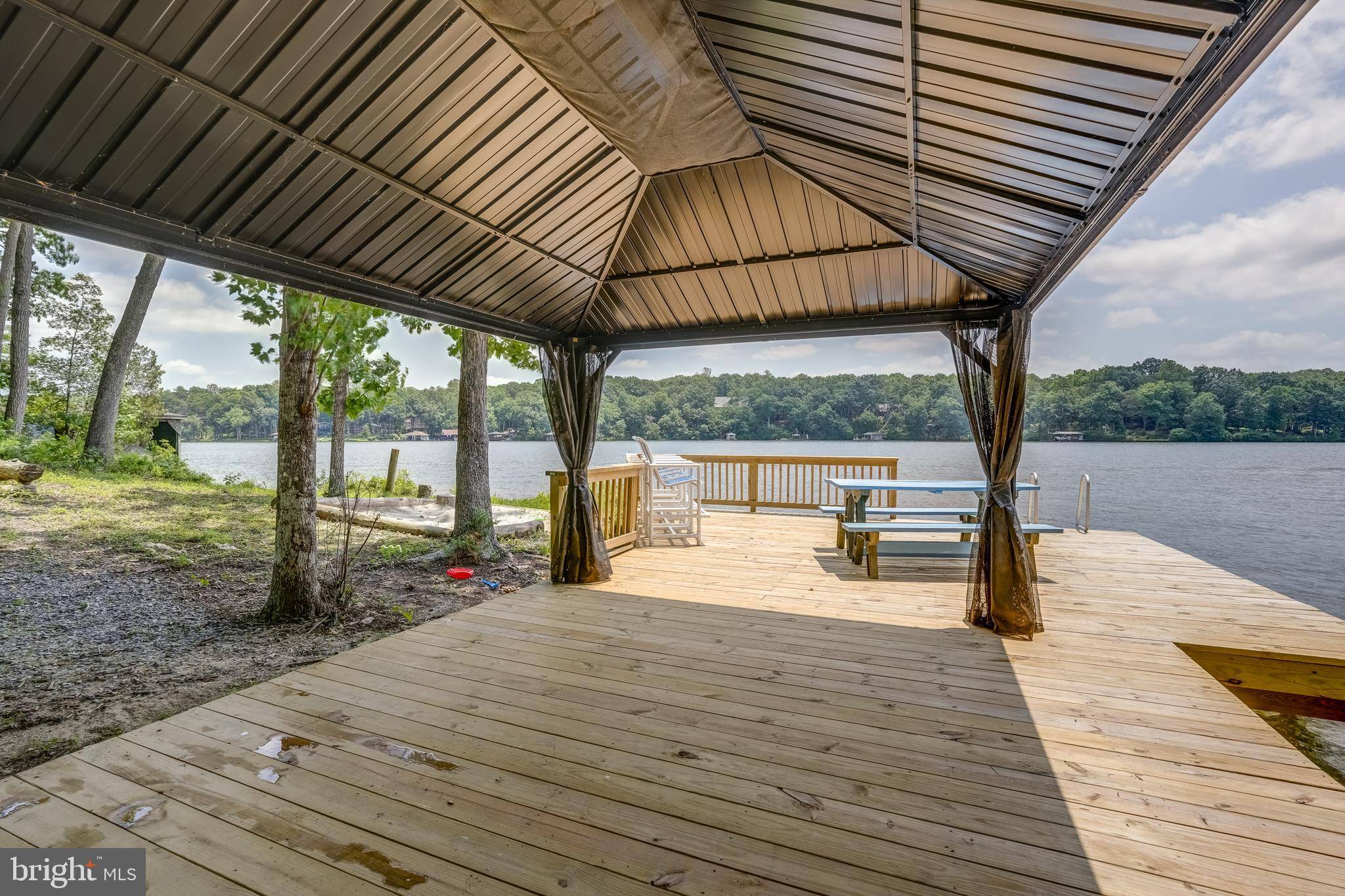3 Beds
3 Baths
2,620 SqFt
3 Beds
3 Baths
2,620 SqFt
Key Details
Property Type Single Family Home
Sub Type Detached
Listing Status Active
Purchase Type For Sale
Square Footage 2,620 sqft
Price per Sqft $496
Subdivision Edgewood Bay
MLS Listing ID VALA2008142
Style Ranch/Rambler,Transitional
Bedrooms 3
Full Baths 2
Half Baths 1
HOA Fees $400/ann
HOA Y/N Y
Abv Grd Liv Area 1,520
Year Built 1995
Annual Tax Amount $7,352
Tax Year 2025
Lot Size 1.100 Acres
Acres 1.1
Property Sub-Type Detached
Source BRIGHT
Property Description
Location
State VA
County Louisa
Zoning R
Rooms
Other Rooms Living Room, Dining Room, Primary Bedroom, Bedroom 2, Bedroom 3, Kitchen, Family Room, Foyer, Laundry, Recreation Room, Storage Room, Primary Bathroom, Full Bath, Half Bath
Basement Walkout Level, Full, Improved, Heated, Interior Access, Outside Entrance, Partially Finished, Rear Entrance, Space For Rooms, Daylight, Full, Connecting Stairway, Windows
Main Level Bedrooms 1
Interior
Interior Features Ceiling Fan(s), Entry Level Bedroom, Floor Plan - Open, Kitchen - Island, Built-Ins, Dining Area, Pantry, Recessed Lighting, Walk-in Closet(s), Primary Bath(s), Carpet, Family Room Off Kitchen, Upgraded Countertops, Window Treatments, Wine Storage
Hot Water Electric
Heating Heat Pump(s)
Cooling Central A/C
Flooring Luxury Vinyl Plank, Partially Carpeted
Inclusions Furniture and furnishings convey
Equipment Dishwasher, Dryer, Refrigerator, Stove, Washer, Microwave
Furnishings Yes
Fireplace N
Window Features Insulated
Appliance Dishwasher, Dryer, Refrigerator, Stove, Washer, Microwave
Heat Source Electric
Laundry Main Floor, Hookup
Exterior
Exterior Feature Porch(es), Deck(s), Screened, Patio(s)
Parking Features Garage - Side Entry, Oversized, Garage Door Opener, Covered Parking
Garage Spaces 10.0
Carport Spaces 2
Fence Privacy
Utilities Available Cable TV
Amenities Available Boat Ramp, Water/Lake Privileges, Boat Dock/Slip, Common Grounds, Lake, Picnic Area, Pier/Dock
Waterfront Description Private Dock Site
Water Access Y
Water Access Desc Boat - Powered,Canoe/Kayak,Fishing Allowed,Personal Watercraft (PWC),Private Access,Swimming Allowed,Waterski/Wakeboard,Public Access,Sail,Seaplane Permitted
View Water, Lake, Trees/Woods
Roof Type Shingle
Accessibility None
Porch Porch(es), Deck(s), Screened, Patio(s)
Total Parking Spaces 10
Garage Y
Building
Lot Description Front Yard, Landscaping, Premium, Rear Yard, SideYard(s), Fishing Available
Story 2
Foundation Concrete Perimeter
Sewer On Site Septic
Water Well
Architectural Style Ranch/Rambler, Transitional
Level or Stories 2
Additional Building Above Grade, Below Grade
Structure Type Dry Wall,Vaulted Ceilings
New Construction N
Schools
Elementary Schools Thomas Jefferson
Middle Schools Louisa County
High Schools Louisa County
School District Louisa County Public Schools
Others
HOA Fee Include Common Area Maintenance,Pier/Dock Maintenance
Senior Community No
Tax ID 30G 1 59
Ownership Fee Simple
SqFt Source Estimated
Security Features Smoke Detector
Special Listing Condition Standard

"My job is to find and attract mastery-based agents to the office, protect the culture, and make sure everyone is happy! "






