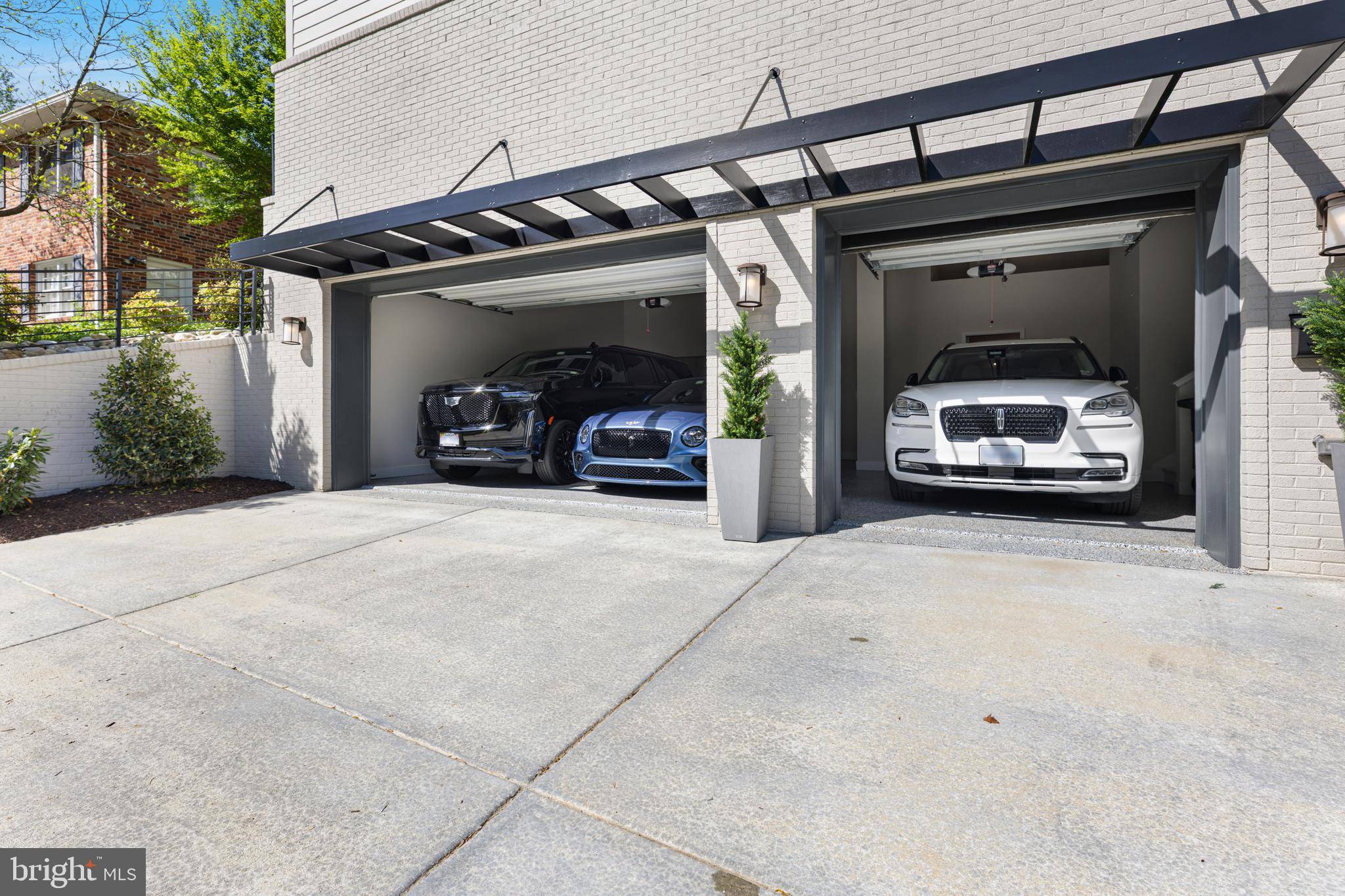6 Beds
7 Baths
7,731 SqFt
6 Beds
7 Baths
7,731 SqFt
Key Details
Property Type Single Family Home
Sub Type Detached
Listing Status Active
Purchase Type For Sale
Square Footage 7,731 sqft
Price per Sqft $329
Subdivision Rivercrest
MLS Listing ID VAAR2056352
Style Contemporary
Bedrooms 6
Full Baths 6
Half Baths 1
HOA Y/N N
Abv Grd Liv Area 7,731
Year Built 2023
Available Date 2025-04-26
Annual Tax Amount $30,703
Tax Year 2024
Lot Size 0.293 Acres
Acres 0.29
Property Sub-Type Detached
Source BRIGHT
Property Description
The main level boasts soaring ceilings, natural light, a formal dining room, breakfast area, main level bedroom, and two private offices. Perfect for remote work or guests. The gourmet kitchen features a waterfall island, walk-in pantry, butler's pantry, and bar area. Upstairs, the luxurious primary suite includes two walk-in closets (one with direct laundry access), a coffee/wet bar, and a spa-like bath. All secondary bedrooms have en-suite baths and spacious closets.
The finished walk-out lower level includes a media/game room, additional bedroom with patio access, full bath, and generous storage. Outdoor living is enhanced by mature trees, a shaded backyard, and a large, maintenance-free deck. The 3-car garage features a coated floor and is lift-ready for up to 6 cars.
Located just minutes to GW Parkway, Chain Bridge, Tysons, and DC, with access to Jamestown ES, Williamsburg MS, and Yorktown HS. A rare opportunity to own a spacious, thoughtfully designed home in one of Arlington's most desirable neighborhoo
Location
State VA
County Arlington
Zoning R-10
Rooms
Basement Fully Finished
Main Level Bedrooms 1
Interior
Interior Features Breakfast Area, Butlers Pantry, Built-Ins, Dining Area, Elevator, Entry Level Bedroom, Floor Plan - Open, Kitchen - Eat-In, Kitchen - Gourmet, Kitchen - Island, Pantry, Bathroom - Soaking Tub, Store/Office, Upgraded Countertops, Walk-in Closet(s), Wet/Dry Bar, Window Treatments, Recessed Lighting
Hot Water Natural Gas
Heating Forced Air
Cooling Central A/C
Fireplaces Number 1
Equipment Dishwasher, Built-In Microwave, Disposal, Range Hood, Refrigerator, Icemaker, Stainless Steel Appliances
Fireplace Y
Appliance Dishwasher, Built-In Microwave, Disposal, Range Hood, Refrigerator, Icemaker, Stainless Steel Appliances
Heat Source Natural Gas
Laundry Upper Floor
Exterior
Exterior Feature Patio(s), Deck(s)
Parking Features Covered Parking, Inside Access, Basement Garage, Garage - Front Entry, Oversized
Garage Spaces 7.0
Water Access N
Accessibility Elevator
Porch Patio(s), Deck(s)
Attached Garage 3
Total Parking Spaces 7
Garage Y
Building
Lot Description Cul-de-sac, Landscaping, No Thru Street
Story 3
Foundation Permanent
Sewer Public Sewer
Water Public
Architectural Style Contemporary
Level or Stories 3
Additional Building Above Grade, Below Grade
Structure Type Dry Wall
New Construction N
Schools
Elementary Schools Jamestown
Middle Schools Williamsburg
High Schools Yorktown
School District Arlington County Public Schools
Others
Senior Community No
Tax ID 04-037-008
Ownership Fee Simple
SqFt Source Assessor
Special Listing Condition Standard
Virtual Tour https://my.matterport.com/show/?m=MhdJV3U7uA7

"My job is to find and attract mastery-based agents to the office, protect the culture, and make sure everyone is happy! "






