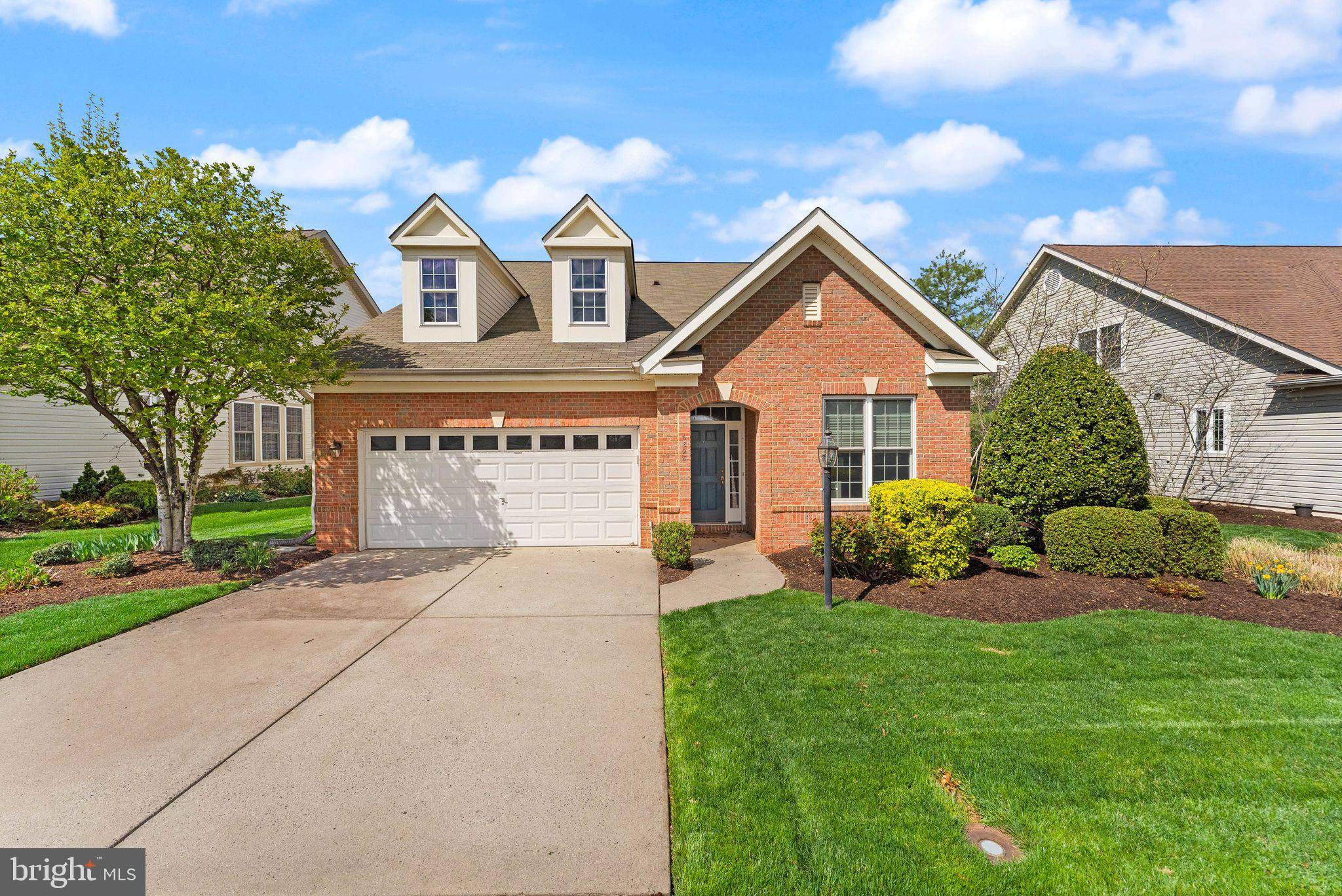3 Beds
3 Baths
2,608 SqFt
3 Beds
3 Baths
2,608 SqFt
Key Details
Property Type Single Family Home
Sub Type Detached
Listing Status Active
Purchase Type For Sale
Square Footage 2,608 sqft
Price per Sqft $268
Subdivision Heritage Hunt
MLS Listing ID VAPW2090174
Style Colonial
Bedrooms 3
Full Baths 3
HOA Fees $400/mo
HOA Y/N Y
Abv Grd Liv Area 2,608
Originating Board BRIGHT
Year Built 2006
Available Date 2025-04-10
Annual Tax Amount $5,785
Tax Year 2025
Lot Size 7,688 Sqft
Acres 0.18
Property Sub-Type Detached
Property Description
The heart of this home is the gourmet kitchen, complete with high-end appliances, custom cabinetry, and sleek granite countertops, making it perfect for both casual meals and entertaining. The great room features a cozy fireplace, ideal for relaxing evenings.
Upstairs, you'll find a versatile loft that can be used as a home office, additional living area, or guest space.
Step outside to enjoy a patio that backs to a peaceful tree-line, offering privacy and beautiful views of nature. As a former model home, this property is filled with designer finishes and thoughtful upgrades, giving you the best of both style and functionality. For added convenience, main-level laundry and a two-car garage are also included
Access to community amenities including clubhouse, fitness center, pool and membership availability to the golf course. Open House Sunday, April 13 1pm-3pm.
Location
State VA
County Prince William
Zoning PMR
Rooms
Main Level Bedrooms 2
Interior
Interior Features Combination Kitchen/Dining, Chair Railings, Window Treatments, Entry Level Bedroom, Upgraded Countertops, Primary Bath(s), Wood Floors, Bathroom - Soaking Tub, Bathroom - Stall Shower, Carpet
Hot Water Natural Gas
Heating Forced Air
Cooling Central A/C
Flooring Wood
Fireplaces Number 1
Fireplaces Type Mantel(s)
Equipment Cooktop - Down Draft, Dishwasher, Disposal, Exhaust Fan, Icemaker, Microwave, Oven - Wall, Refrigerator, Stainless Steel Appliances
Fireplace Y
Appliance Cooktop - Down Draft, Dishwasher, Disposal, Exhaust Fan, Icemaker, Microwave, Oven - Wall, Refrigerator, Stainless Steel Appliances
Heat Source Natural Gas
Laundry Main Floor
Exterior
Exterior Feature Patio(s)
Parking Features Garage Door Opener, Garage - Front Entry
Garage Spaces 2.0
Amenities Available Bike Trail, Club House, Common Grounds, Community Center, Dining Rooms, Exercise Room, Fitness Center, Gated Community, Golf Course, Jog/Walk Path, Library, Pool - Indoor, Pool - Outdoor, Retirement Community, Tennis Courts
Water Access N
View Trees/Woods
Roof Type Asphalt
Accessibility 36\"+ wide Halls, Grab Bars Mod
Porch Patio(s)
Attached Garage 2
Total Parking Spaces 2
Garage Y
Building
Story 2
Foundation Slab
Sewer Public Sewer
Water Public
Architectural Style Colonial
Level or Stories 2
Additional Building Above Grade, Below Grade
Structure Type 9'+ Ceilings,2 Story Ceilings
New Construction N
Schools
School District Prince William County Public Schools
Others
Senior Community Yes
Age Restriction 55
Tax ID 7397-68-9571
Ownership Fee Simple
SqFt Source Assessor
Security Features Smoke Detector,Security System
Acceptable Financing Cash, Conventional, FHA, VA
Listing Terms Cash, Conventional, FHA, VA
Financing Cash,Conventional,FHA,VA
Special Listing Condition Standard

"My job is to find and attract mastery-based agents to the office, protect the culture, and make sure everyone is happy! "






