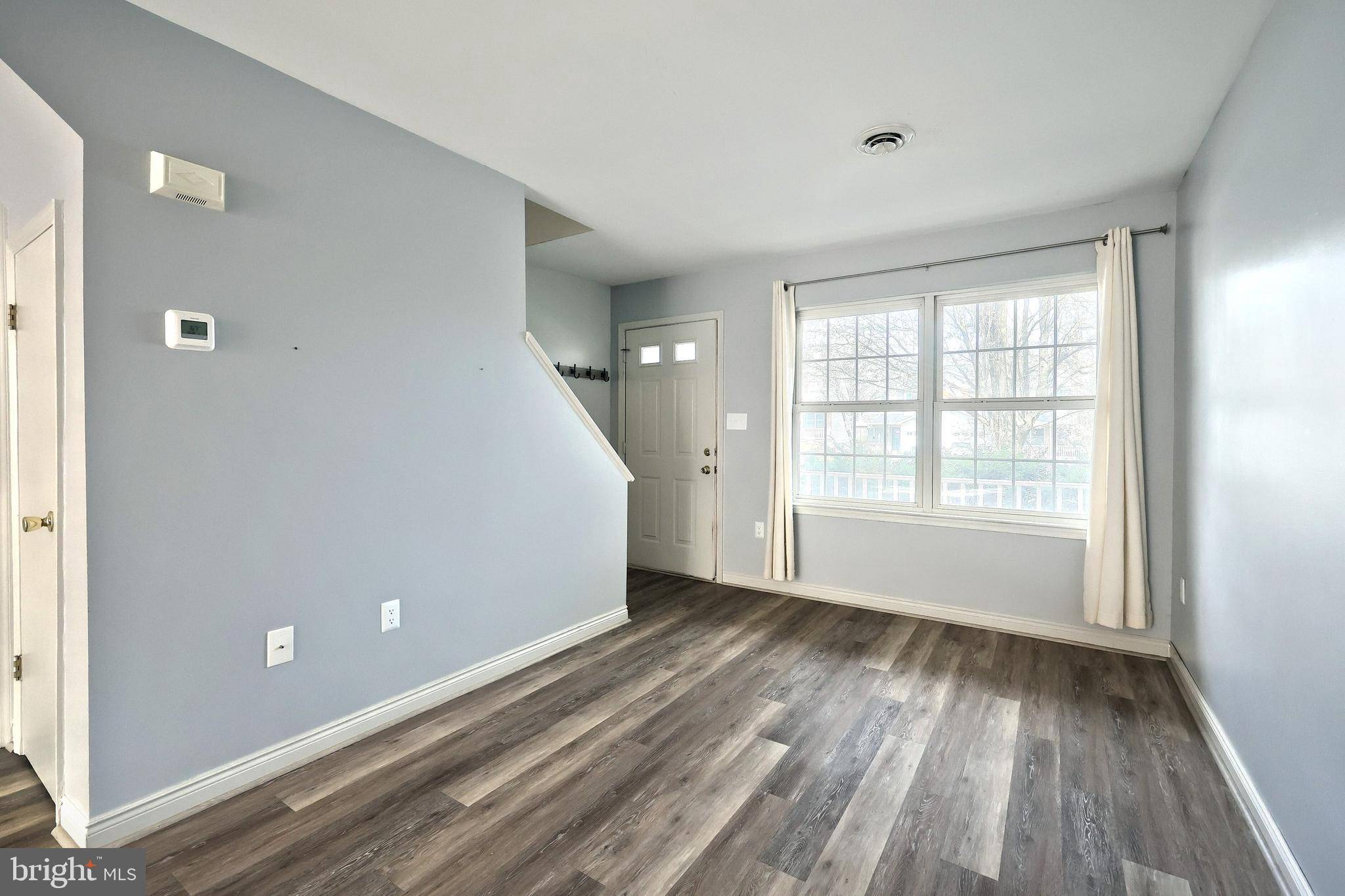3 Beds
1 Bath
1,395 SqFt
3 Beds
1 Bath
1,395 SqFt
OPEN HOUSE
Sat Apr 12, 1:00pm - 3:00pm
Key Details
Property Type Townhouse
Sub Type Interior Row/Townhouse
Listing Status Coming Soon
Purchase Type For Sale
Square Footage 1,395 sqft
Price per Sqft $143
Subdivision West Ridge Townhomes
MLS Listing ID PAYK2078460
Style Other
Bedrooms 3
Full Baths 1
HOA Fees $400
HOA Y/N Y
Abv Grd Liv Area 1,395
Originating Board BRIGHT
Year Built 1995
Available Date 2025-04-10
Annual Tax Amount $3,101
Tax Year 2024
Lot Size 3,367 Sqft
Acres 0.08
Property Sub-Type Interior Row/Townhouse
Property Description
A charming den on the first floor provides a flexible space that can be tailored to your needs—whether it's an office, reading room, or play area. The room's cozy ambiance makes it a quiet retreat to relax or focus on work, away from the rest of the house. Upstairs, the primary offers a peaceful sanctuary with a comfortable layout. Featuring not one, but two spacious closets, this room is ideal for those who need extra storage. Two additional bedrooms provide versatility for family, guests, or a home office. Each room is well-lit and features a closet. Step outside to your patio in the back, where you can enjoy the outdoors for summer. Whether you're hosting a barbecue, sun bathing, or simply enjoying the fresh air, this space provides the ideal setting for relaxation and entertainment. The home also boasts a 1-car attached garage, providing convenience and additional storage space. Whether you need a place to park or extra space for tools and outdoor gear, this garage has you covered. Call and schedule your showing today!
Location
State PA
County York
Area West Manchester Twp (15251)
Zoning RESIDENTIAL
Rooms
Other Rooms Living Room, Dining Room, Primary Bedroom, Bedroom 2, Bedroom 3, Kitchen, Den, Bathroom 1
Interior
Hot Water Natural Gas
Cooling Central A/C
Flooring Laminated, Luxury Vinyl Plank
Inclusions all appliances
Equipment Dryer, Dishwasher, Built-In Microwave, Washer, Refrigerator
Fireplace N
Window Features Replacement
Appliance Dryer, Dishwasher, Built-In Microwave, Washer, Refrigerator
Heat Source Natural Gas
Laundry Main Floor
Exterior
Parking Features Garage - Front Entry
Garage Spaces 1.0
Water Access N
Roof Type Architectural Shingle
Accessibility Other
Attached Garage 1
Total Parking Spaces 1
Garage Y
Building
Lot Description Cul-de-sac
Story 2
Foundation Slab
Sewer Public Sewer
Water Public
Architectural Style Other
Level or Stories 2
Additional Building Above Grade, Below Grade
Structure Type Dry Wall
New Construction N
Schools
School District West York Area
Others
HOA Fee Include Lawn Maintenance
Senior Community No
Tax ID 51-000-41-0027-00-00000
Ownership Fee Simple
SqFt Source Assessor
Acceptable Financing Cash, Conventional, FHA, VA
Listing Terms Cash, Conventional, FHA, VA
Financing Cash,Conventional,FHA,VA
Special Listing Condition Standard

"My job is to find and attract mastery-based agents to the office, protect the culture, and make sure everyone is happy! "






