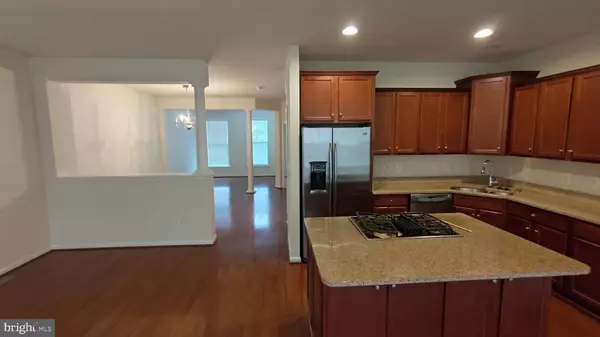4 Beds
4 Baths
2,880 SqFt
4 Beds
4 Baths
2,880 SqFt
Key Details
Property Type Townhouse
Sub Type Interior Row/Townhouse
Listing Status Active
Purchase Type For Rent
Square Footage 2,880 sqft
Subdivision Alexanders Chase
MLS Listing ID VALO2087774
Style Other
Bedrooms 4
Full Baths 3
Half Baths 1
HOA Y/N N
Abv Grd Liv Area 2,880
Originating Board BRIGHT
Year Built 2013
Lot Size 2,178 Sqft
Acres 0.05
Property Description
Welcome to a Beautiful Townhome in the Most Sought after Location in Broadlands on Croson Ln.
A 3 Level unit with 4 Bedrooms, 3 Full Baths + 1 Half Bath. Main Level Features a Beautiful Gourmet kitchen Stainless Steel Appliances Including a Built in Microwave, Cook-top, Dual Wall Ovens, Refrigerator, Dishwasher & Disposer along with a Fireplace, Den, Powder Room & Access to a Deck from the Breakfast Area. Upper Level Features a Master Bedroom with a Master Bath & Secondary & Tertiary Bedrooms Sharing the Hall Full Bath along with a Convenient Laundry Room. Lower Level Features a Huge Rec-room along with the 4th Bedroom & 3rd Full Bath with Access to the Garage & French Style Doors to the Backyard. This is a Must Have
Location
State VA
County Loudoun
Zoning PDH4
Interior
Interior Features Combination Kitchen/Living
Hot Water Natural Gas
Heating Central
Cooling Central A/C
Fireplaces Number 1
Fireplace Y
Heat Source Natural Gas
Exterior
Parking Features Garage - Front Entry
Garage Spaces 2.0
Water Access N
Accessibility None
Attached Garage 2
Total Parking Spaces 2
Garage Y
Building
Story 3
Foundation Concrete Perimeter, Slab
Sewer Public Septic, Public Sewer
Water Public
Architectural Style Other
Level or Stories 3
Additional Building Above Grade, Below Grade
New Construction N
Schools
Middle Schools Eagle Ridge
High Schools Briar Woods
School District Loudoun County Public Schools
Others
Pets Allowed Y
Senior Community No
Tax ID 157380940000
Ownership Other
SqFt Source Estimated
Miscellaneous Common Area Maintenance,HOA/Condo Fee,Snow Removal,Trash Removal,Taxes
Pets Allowed Case by Case Basis

"My job is to find and attract mastery-based agents to the office, protect the culture, and make sure everyone is happy! "






