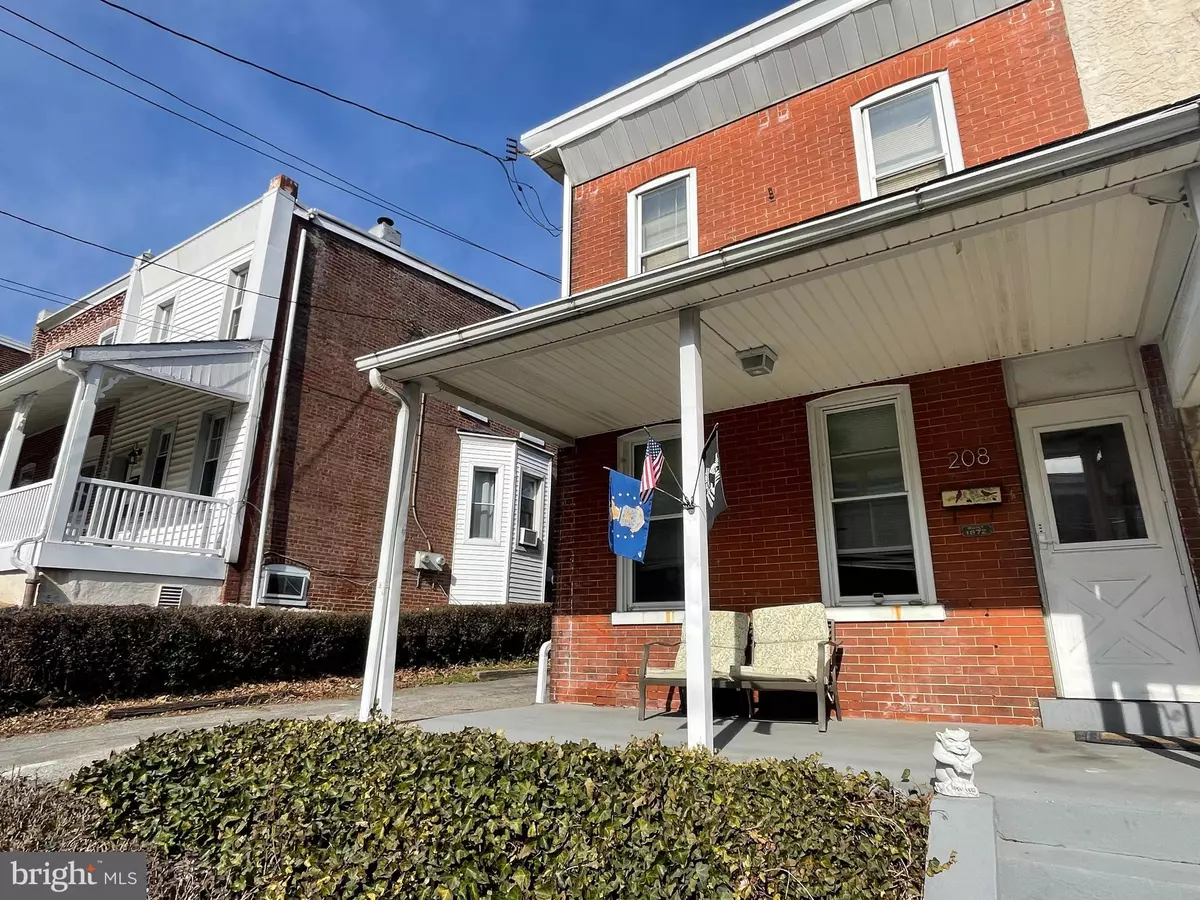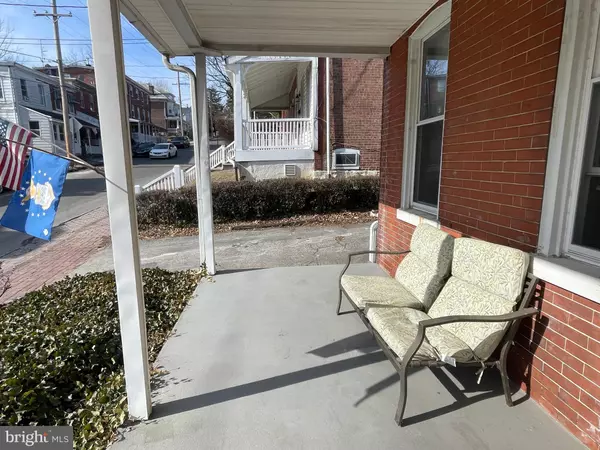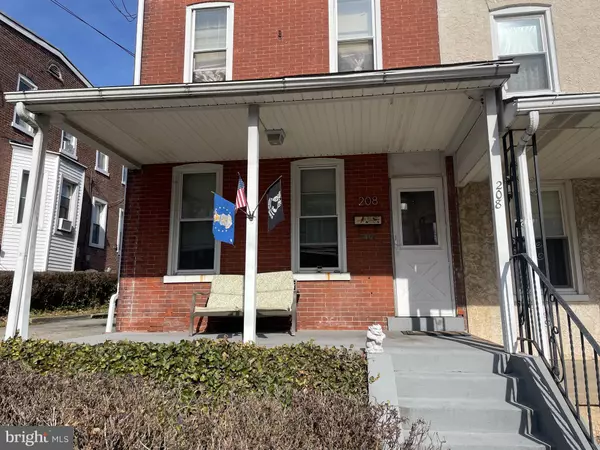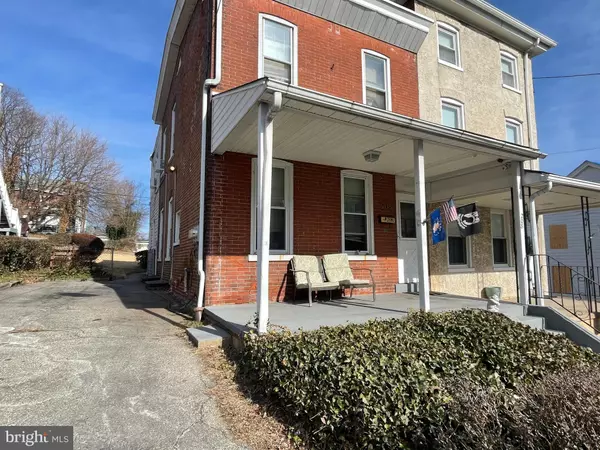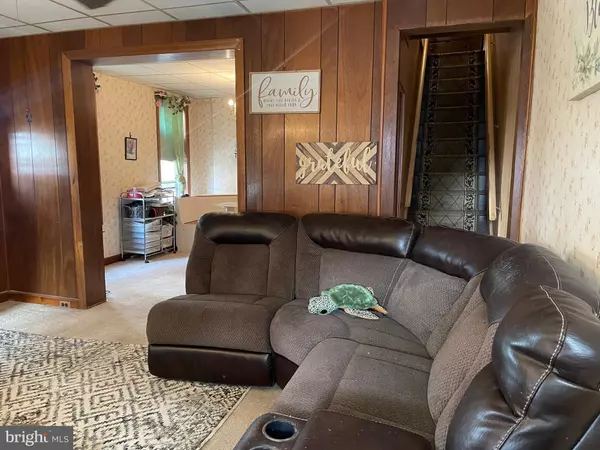3 Beds
2 Baths
1,492 SqFt
3 Beds
2 Baths
1,492 SqFt
OPEN HOUSE
Sun Feb 16, 1:00pm - 3:00pm
Key Details
Property Type Townhouse
Sub Type End of Row/Townhouse
Listing Status Active
Purchase Type For Sale
Square Footage 1,492 sqft
Price per Sqft $130
Subdivision None Available
MLS Listing ID PADE2083118
Style Straight Thru
Bedrooms 3
Full Baths 2
HOA Y/N N
Abv Grd Liv Area 1,492
Originating Board BRIGHT
Year Built 1870
Annual Tax Amount $2,171
Tax Year 2025
Lot Size 3,920 Sqft
Acres 0.09
Lot Dimensions 30.00 x 125.00
Property Description
This home is one of a kind with its private driveway, covered front porch, and very spacious fenced backyard. You'll immediately be impressed with the natural sunlight pouring into the living room upon entry. You can either flow seamlessly into the dining room or right upstairs with this convenient layout. The formal dining room can seat 8-10 people and has more than enough room for friend and family gatherings. The spacious eat-in kitchen has an overhead fan, closet that is currently used for coats but could be transformed into a pantry, and plenty of storage and counter space. You'll also find access to the mudroom and basement from here. Adjacent from the mudroom is the upgraded full bathroom with handicap accessible shower in addition to convenient access to the backyard with covered patio. The expansive backyard is awaiting your personal touches, with plenty of room to play, garden, BBQ and more. Head upstairs to find 3 perfectly appointed bedrooms, hardwood floors throughout and a shared hall bath. All of the bedrooms have plenty of natural light and ample closet space. The primary bedroom has more than enough space for a king size bed plus furniture and is complete with an overhead fan. Travel downstairs to the full unfinished basement where you'll find more than enough storage space, washer and dryer, gas boiler, 2019 hot water heater and 100 amp panel with room to expand. With the current rent at $1,850 and a VA voucher covering $1,449, this is an income earning property guaranteed. Featuring convenient access to public transportation, including easy access to I-95, Philadelphia, Delaware and New Jersey, as well as a plethora of shopping and dining options. Call today to schedule your private tour!
Location
State PA
County Delaware
Area Upland Boro (10447)
Zoning RESIDENTIAL
Direction Southwest
Rooms
Other Rooms Living Room, Dining Room, Primary Bedroom, Bedroom 2, Bedroom 3, Kitchen, Basement, Bathroom 1, Full Bath
Basement Unfinished, Full
Interior
Interior Features Bathroom - Stall Shower, Bathroom - Tub Shower, Breakfast Area, Ceiling Fan(s), Dining Area, Formal/Separate Dining Room, Floor Plan - Traditional, Kitchen - Eat-In, Wood Floors
Hot Water Natural Gas
Heating Hot Water, Radiator
Cooling Window Unit(s)
Flooring Carpet, Hardwood, Vinyl
Inclusions See Inclusions/Exclusions List
Equipment Dishwasher, Dryer, Microwave, Oven/Range - Gas, Washer, Water Heater
Fireplace N
Window Features Double Hung
Appliance Dishwasher, Dryer, Microwave, Oven/Range - Gas, Washer, Water Heater
Heat Source Natural Gas
Laundry Basement
Exterior
Garage Spaces 2.0
Utilities Available Electric Available, Cable TV Available, Natural Gas Available, Water Available, Sewer Available, Phone Available
Water Access N
Roof Type Flat
Accessibility None
Total Parking Spaces 2
Garage N
Building
Story 2
Foundation Block
Sewer Public Sewer
Water Public
Architectural Style Straight Thru
Level or Stories 2
Additional Building Above Grade, Below Grade
Structure Type Paneled Walls,Dry Wall
New Construction N
Schools
Elementary Schools Stetser
Middle Schools Chester High School - Main Campus
High Schools Chester High School - Main Campus
School District Chester-Upland
Others
Senior Community No
Tax ID 47-00-00810-00
Ownership Fee Simple
SqFt Source Assessor
Security Features Carbon Monoxide Detector(s),Smoke Detector
Acceptable Financing Cash, Conventional, FHA, VA
Listing Terms Cash, Conventional, FHA, VA
Financing Cash,Conventional,FHA,VA
Special Listing Condition Standard
Virtual Tour https://www.zillow.com/view-imx/7fd36174-290e-4b1b-9d5d-46ac91497691?setAttribution=mls&wl=true&initialViewType=pano&utm_source=dashboard

"My job is to find and attract mastery-based agents to the office, protect the culture, and make sure everyone is happy! "

