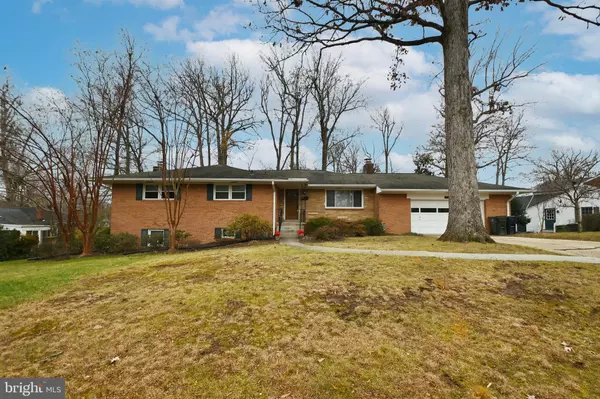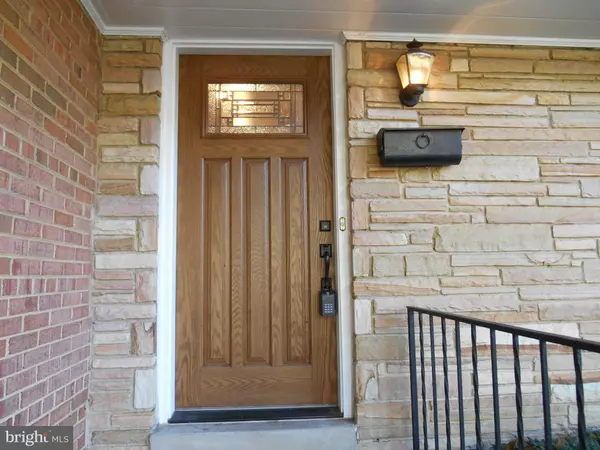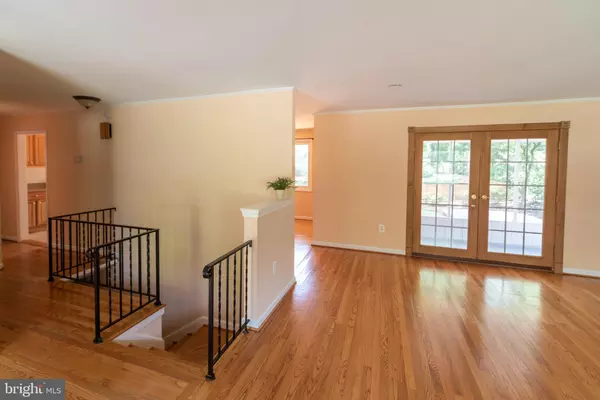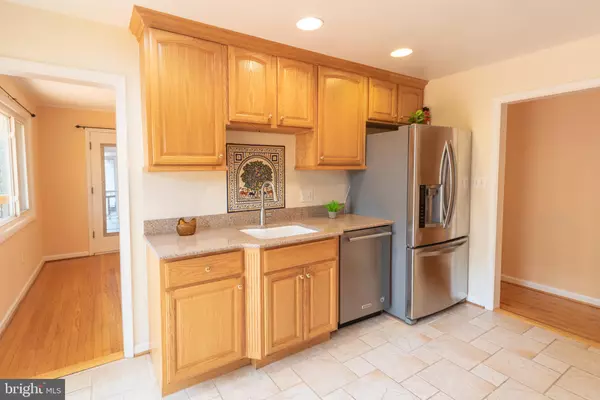3 Beds
3 Baths
3,100 SqFt
3 Beds
3 Baths
3,100 SqFt
Key Details
Property Type Single Family Home
Sub Type Detached
Listing Status Active
Purchase Type For Rent
Square Footage 3,100 sqft
Subdivision Yacht Haven Estates
MLS Listing ID VAFX2220348
Style Ranch/Rambler
Bedrooms 3
Full Baths 3
HOA Y/N N
Abv Grd Liv Area 3,100
Originating Board BRIGHT
Year Built 1958
Lot Size 0.535 Acres
Acres 0.53
Property Description
Location
State VA
County Fairfax
Zoning R-2
Rooms
Other Rooms Living Room, Dining Room, Primary Bedroom, Bedroom 2, Bedroom 3, Kitchen, Game Room, Den, Foyer, Laundry, Other
Basement Outside Entrance, Side Entrance, Walkout Level, Fully Finished
Main Level Bedrooms 3
Interior
Interior Features Kitchen - Galley, Dining Area, Entry Level Bedroom, Primary Bath(s), Window Treatments, Sauna, Wood Floors, Upgraded Countertops, Floor Plan - Traditional, Bar
Hot Water Natural Gas
Heating Forced Air
Cooling Central A/C
Flooring Hardwood, Ceramic Tile
Fireplaces Number 2
Fireplaces Type Mantel(s), Screen
Equipment Disposal, Microwave, Oven/Range - Electric, Range Hood, Refrigerator, Stove, Washer - Front Loading, Dryer
Fireplace Y
Window Features Vinyl Clad,Double Pane
Appliance Disposal, Microwave, Oven/Range - Electric, Range Hood, Refrigerator, Stove, Washer - Front Loading, Dryer
Heat Source Natural Gas
Laundry Dryer In Unit, Washer In Unit
Exterior
Exterior Feature Deck(s)
Parking Features Garage - Front Entry, Garage Door Opener
Garage Spaces 2.0
Fence Rear
Utilities Available Cable TV Available
Water Access N
View Garden/Lawn, Street, Trees/Woods
Accessibility Other, Other Bath Mod
Porch Deck(s)
Attached Garage 2
Total Parking Spaces 2
Garage Y
Building
Lot Description Landscaping
Story 2
Foundation Other
Sewer Public Sewer
Water Public
Architectural Style Ranch/Rambler
Level or Stories 2
Additional Building Above Grade
New Construction N
Schools
Elementary Schools Washington Mill
Middle Schools Whitman
High Schools Mount Vernon
School District Fairfax County Public Schools
Others
Pets Allowed Y
Senior Community No
Tax ID 1103 04F 0011
Ownership Other
SqFt Source Estimated
Miscellaneous None
Pets Allowed Case by Case Basis
Virtual Tour https://tours.gemshotsmedia.com/idx/206571

"My job is to find and attract mastery-based agents to the office, protect the culture, and make sure everyone is happy! "






