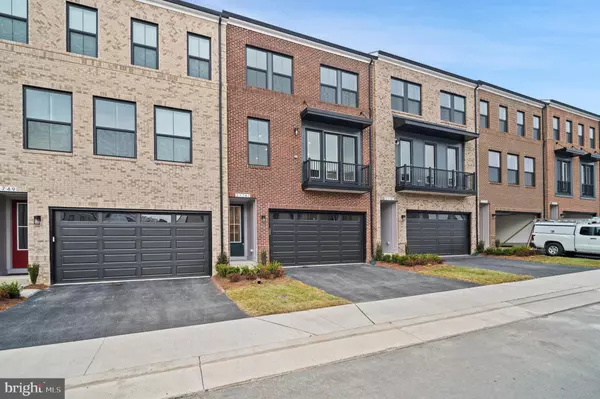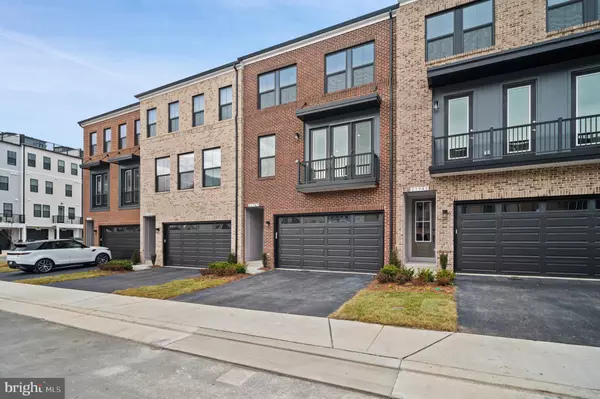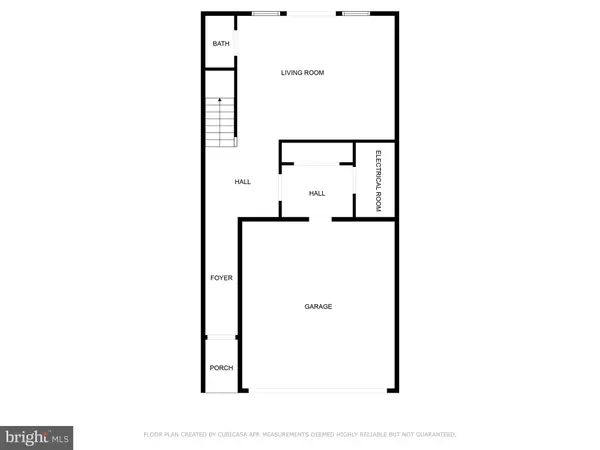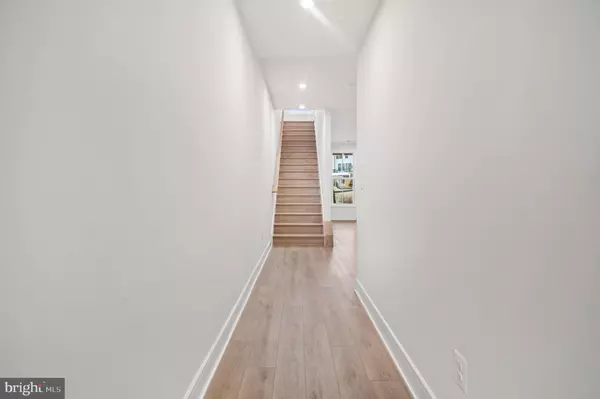3 Beds
4 Baths
2,722 SqFt
3 Beds
4 Baths
2,722 SqFt
Key Details
Property Type Townhouse
Sub Type Interior Row/Townhouse
Listing Status Active
Purchase Type For Rent
Square Footage 2,722 sqft
Subdivision Broadlands Station
MLS Listing ID VALO2087522
Style Contemporary
Bedrooms 3
Full Baths 2
Half Baths 2
HOA Y/N Y
Abv Grd Liv Area 2,722
Originating Board BRIGHT
Property Description
Located in Demott & Silver within the Broadlands master-planned community. This home offers access to Metro's Silver Line Ashburn Station (1.8miles, 5 mins) , shopping, dining, and major commuter routes(7, 28, and 267). Residents enjoy broadlands amenities including a basket ball court, fitness center, tennis courts, green spaces, and extensive trails.
The Aldwych II layout townhome offers a functional layout designed for convenience. Enter through the garage into a family foyer, separate from the main entryway for organization. The entry level includes a rec room and direct access to a private backyard. **Premium Lot**The backyard connects to the tot lot, providing a convenient space for a walk and outdoor activities.
The main level features an open-concept kitchen with a walk-in pantry, positioned between the dining area and great room. A flexible nook provides space for work or relaxation.
Location
State VA
County Loudoun
Zoning PDTRC
Rooms
Basement Front Entrance
Interior
Interior Features Floor Plan - Open
Hot Water Electric
Cooling Central A/C
Inclusions Included: Dishwasher, Microwave, Range, Refrigerator, Freezer Owners will get a Laundry and Dryer once the tenant agreement is signed.
Equipment Built-In Microwave, Cooktop, Dishwasher, Dryer, Freezer, Oven - Double, Microwave, Refrigerator
Furnishings No
Fireplace N
Appliance Built-In Microwave, Cooktop, Dishwasher, Dryer, Freezer, Oven - Double, Microwave, Refrigerator
Heat Source Natural Gas
Exterior
Parking Features Garage - Front Entry
Garage Spaces 2.0
Amenities Available Common Grounds, Community Center, Fitness Center, Jog/Walk Path
Water Access N
Accessibility None
Attached Garage 2
Total Parking Spaces 2
Garage Y
Building
Story 3
Foundation Other
Sewer Public Sewer
Water Public
Architectural Style Contemporary
Level or Stories 3
Additional Building Above Grade, Below Grade
New Construction Y
Schools
Elementary Schools Hillside
Middle Schools Eagle Ridge
High Schools Briar Woods
School District Loudoun County Public Schools
Others
Pets Allowed N
HOA Fee Include Lawn Care Front,Lawn Care Side,Lawn Care Rear,Pool(s),Lawn Maintenance
Senior Community No
Tax ID 119368636000
Ownership Other
SqFt Source Estimated
Miscellaneous HOA/Condo Fee
Horse Property N

"My job is to find and attract mastery-based agents to the office, protect the culture, and make sure everyone is happy! "






